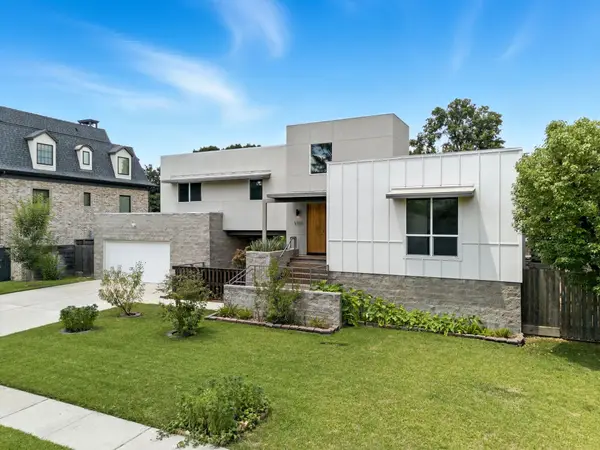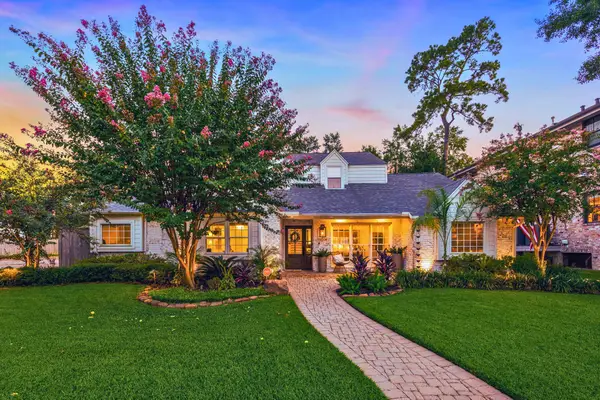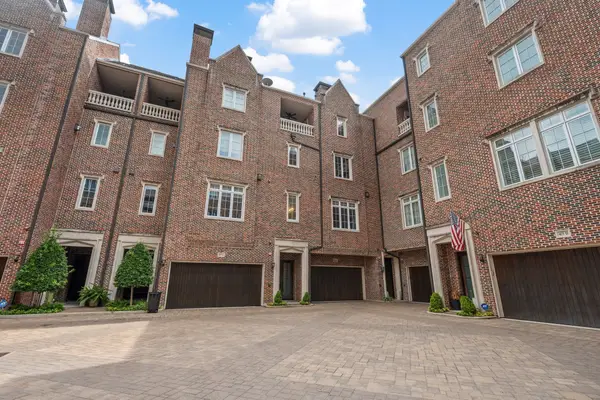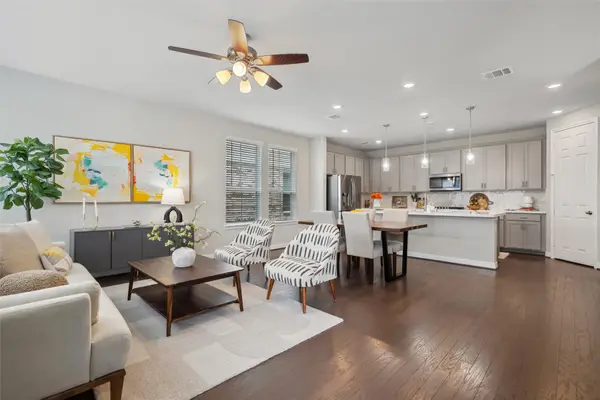1719 Shannon Valley Drive, Houston, TX 77077
Local realty services provided by:ERA EXPERTS

1719 Shannon Valley Drive,Houston, TX 77077
- 3 Beds
- 2 Baths
- - sq. ft.
- Single family
- Sold
Listed by:kyla phung linn
Office:compass re texas, llc. - houston
MLS#:21694089
Source:HARMLS
Sorry, we are unable to map this address
Price summary
- Price:
- Monthly HOA dues:$70.42
About this home
This renovated single-story brick home in the heart of Ashford South features 3 bedrooms, 2 bathrooms, situated on a 8,158 SF lot, offering a well-designed layout ideal for everyday living and entertaining. The spacious living area is filled with natural light from a large bay window and anchored by a cozy fireplace that adds warmth and character to the space. The galley kitchen offers stainless steel appliances, ample cabinetry, and a clean, modern design perfect for home chefs. It seamlessly opens up to the dining & living spaces. The primary suite includes a private ensuite bath, while two additional bedrooms provide flexibility for guests, children, or a home office. Outside, the fenced backyard backs to a peaceful greenbelt with direct access to Terry Hershey Park trails & offers plenty of room for outdoor living, gardening, or future enhancements. With a prime location near parks, schools, & top West Houston amenities, this move-in ready home blends comfort & convenience.
Contact an agent
Home facts
- Year built:1969
- Listing Id #:21694089
- Updated:August 21, 2025 at 04:04 PM
Rooms and interior
- Bedrooms:3
- Total bathrooms:2
- Full bathrooms:2
Heating and cooling
- Cooling:Central Air, Electric
- Heating:Central, Electric
Structure and exterior
- Roof:Composition
- Year built:1969
Schools
- High school:WESTSIDE HIGH SCHOOL
- Middle school:WEST BRIAR MIDDLE SCHOOL
- Elementary school:ASHFORD/SHADOWBRIAR ELEMENTARY SCHOOL
Utilities
- Sewer:Public Sewer
Finances and disclosures
- Price:
- Tax amount:$7,440 (2024)
New listings near 1719 Shannon Valley Drive
- New
 $949,000Active4 beds 3 baths2,857 sq. ft.
$949,000Active4 beds 3 baths2,857 sq. ft.5302 Braesheather Drive, Houston, TX 77096
MLS# 24090318Listed by: SALAZAR REALTY GROUP, LLC - New
 $569,999Active3 beds 2 baths1,580 sq. ft.
$569,999Active3 beds 2 baths1,580 sq. ft.1106 Chamboard Lane, Houston, TX 77018
MLS# 35289624Listed by: REALTY OF AMERICA, LLC - New
 $284,990Active3 beds 3 baths1,423 sq. ft.
$284,990Active3 beds 3 baths1,423 sq. ft.12916 Ami And Tami Place, Houston, TX 77048
MLS# 40639529Listed by: BRADEN REAL ESTATE GROUP - New
 $1,075,000Active4 beds 3 baths2,653 sq. ft.
$1,075,000Active4 beds 3 baths2,653 sq. ft.14511 Bramblewood Drive, Houston, TX 77079
MLS# 76921872Listed by: EXP REALTY LLC - New
 $249,000Active1 beds 1 baths1,341 sq. ft.
$249,000Active1 beds 1 baths1,341 sq. ft.1312 Live Oak Street #213, Houston, TX 77003
MLS# 9660650Listed by: COMPASS RE TEXAS, LLC - HOUSTON - New
 $839,900Active3 beds 4 baths3,174 sq. ft.
$839,900Active3 beds 4 baths3,174 sq. ft.415 Lovett Boulevard #B, Houston, TX 77006
MLS# 97338779Listed by: MARTHA TURNER SOTHEBY'S INTERNATIONAL REALTY - New
 $265,000Active2 beds 2 baths1,473 sq. ft.
$265,000Active2 beds 2 baths1,473 sq. ft.2815 Kings Crossing Drive #106, Houston, TX 77345
MLS# 12057296Listed by: REALTY OF AMERICA, LLC - New
 $320,000Active3 beds 4 baths2,326 sq. ft.
$320,000Active3 beds 4 baths2,326 sq. ft.9408 Bassoon Drive, Houston, TX 77025
MLS# 2688121Listed by: EXP REALTY LLC - New
 $365,000Active3 beds 3 baths1,579 sq. ft.
$365,000Active3 beds 3 baths1,579 sq. ft.7714 Johanna Park Drive, Houston, TX 77055
MLS# 49435503Listed by: EXP REALTY LLC - New
 $344,000Active3 beds 3 baths1,876 sq. ft.
$344,000Active3 beds 3 baths1,876 sq. ft.9408 Caddo Ridge Lane, Cypress, TX 77433
MLS# 52662004Listed by: ALL CITY REAL ESTATE
