1774 Aden Drive, Houston, TX 77003
Local realty services provided by:ERA Experts
1774 Aden Drive,Houston, TX 77003
$289,000
- 2 Beds
- 3 Baths
- 1,410 sq. ft.
- Single family
- Pending
Listed by:laura miranda
Office:compass re texas, llc. - the heights
MLS#:55118936
Source:HARMLS
Price summary
- Price:$289,000
- Price per sq. ft.:$204.96
- Monthly HOA dues:$154.17
About this home
Welcome to 1774 Aden Dr! Situated in a quiet, gated community just minutes from the heart of Downtown Houston, this lovely 2-bedroom, 2.5-bath home perfectly combines prime location with everyday comfort. Inside, the thoughtfully designed layout offers a natural flow—from the spacious dining area to the light-filled living room- creating an ideal setting for both daily living and entertaining. The primary suite provides a peaceful sanctuary, complete with an en-suite bathroom featuring dual vanities, a soaking tub, a separate shower, and two generous closets. The second bedroom offers versatility, making it ideal for family members, guests, or even a home office. An additional bonus is the upstairs landing, a flexible space well-suited for a reading nook, home office, or play area. The roof is about 7 years old. Enjoy the best of both worlds—tranquil community living with full access to the vibrant culture, dining, and entertainment that Downtown Houston has to offer.
Contact an agent
Home facts
- Year built:2005
- Listing ID #:55118936
- Updated:September 25, 2025 at 07:11 AM
Rooms and interior
- Bedrooms:2
- Total bathrooms:3
- Full bathrooms:2
- Half bathrooms:1
- Living area:1,410 sq. ft.
Heating and cooling
- Cooling:Central Air, Electric
- Heating:Central, Gas
Structure and exterior
- Roof:Composition
- Year built:2005
- Building area:1,410 sq. ft.
- Lot area:0.04 Acres
Schools
- High school:WHEATLEY HIGH SCHOOL
- Middle school:NAVARRO MIDDLE SCHOOL (HOUSTON)
- Elementary school:LANTRIP ELEMENTARY SCHOOL
Utilities
- Sewer:Public Sewer
Finances and disclosures
- Price:$289,000
- Price per sq. ft.:$204.96
- Tax amount:$6,183 (2024)
New listings near 1774 Aden Drive
- New
 $189,000Active2 beds 3 baths1,358 sq. ft.
$189,000Active2 beds 3 baths1,358 sq. ft.3224 Windchase Boulevard #495, Houston, TX 77082
MLS# 14941103Listed by: KELLER WILLIAMS REALTY METROPOLITAN - New
 $167,500Active4 beds 2 baths1,966 sq. ft.
$167,500Active4 beds 2 baths1,966 sq. ft.14525 Buffalo Speedway, Houston, TX 77045
MLS# 20262754Listed by: NB ELITE REALTY - New
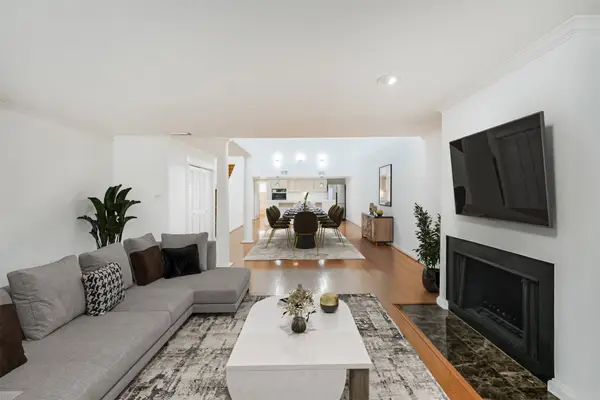 $575,000Active2 beds 2 baths3,142 sq. ft.
$575,000Active2 beds 2 baths3,142 sq. ft.2322 Steel Street, Houston, TX 77098
MLS# 22431459Listed by: BETH WOLFF REALTORS - New
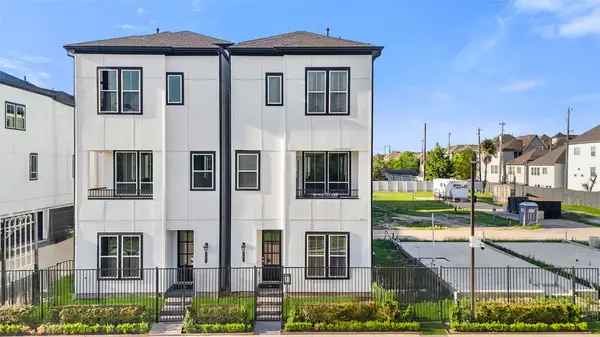 $429,990Active3 beds 4 baths1,914 sq. ft.
$429,990Active3 beds 4 baths1,914 sq. ft.2710 Grand Fountains Drive #G, Houston, TX 77054
MLS# 23687421Listed by: NEW AGE - New
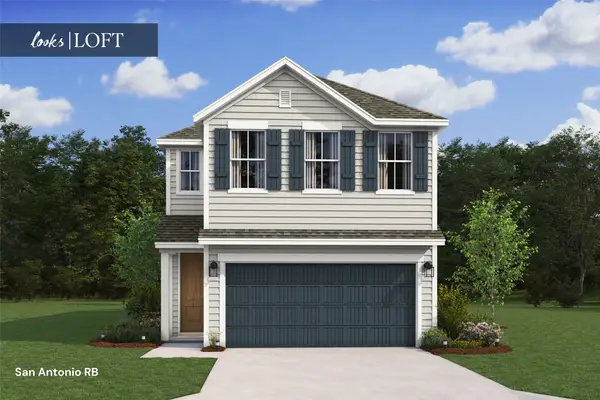 $410,000Active4 beds 3 baths2,210 sq. ft.
$410,000Active4 beds 3 baths2,210 sq. ft.2309 Via Cami Lane, Houston, TX 77051
MLS# 2587433Listed by: K. HOVNANIAN HOMES - New
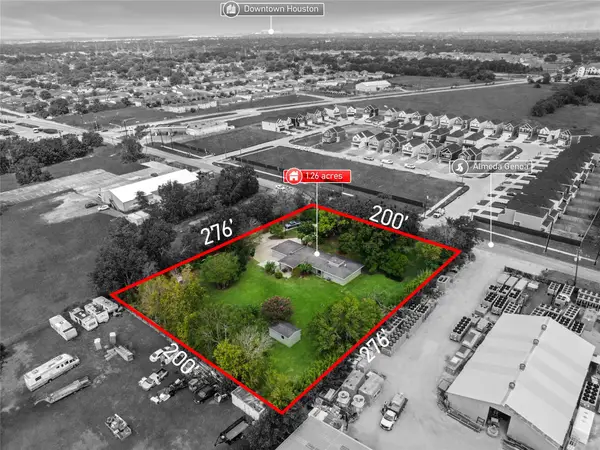 $535,000Active2 beds 1 baths1,660 sq. ft.
$535,000Active2 beds 1 baths1,660 sq. ft.4920 Almeda Genoa Road, Houston, TX 77048
MLS# 27390759Listed by: REAL BROKER, LLC - New
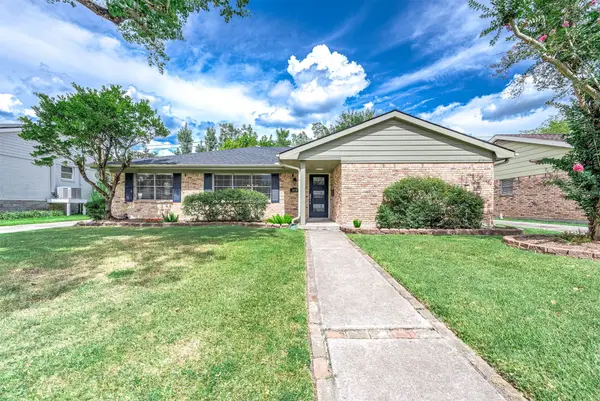 $395,000Active3 beds 2 baths2,239 sq. ft.
$395,000Active3 beds 2 baths2,239 sq. ft.6030 Warm Springs Road, Houston, TX 77035
MLS# 52480442Listed by: RE/MAX GRAND - New
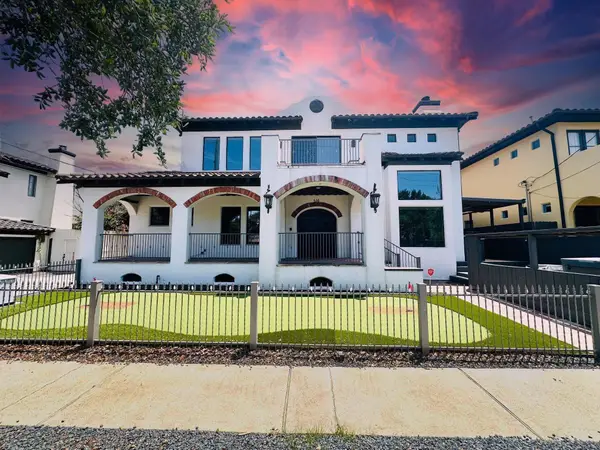 $975,000Active4 beds 4 baths3,055 sq. ft.
$975,000Active4 beds 4 baths3,055 sq. ft.516 West 9th St, Houston, TX 77007
MLS# 66538496Listed by: EXP REALTY LLC - New
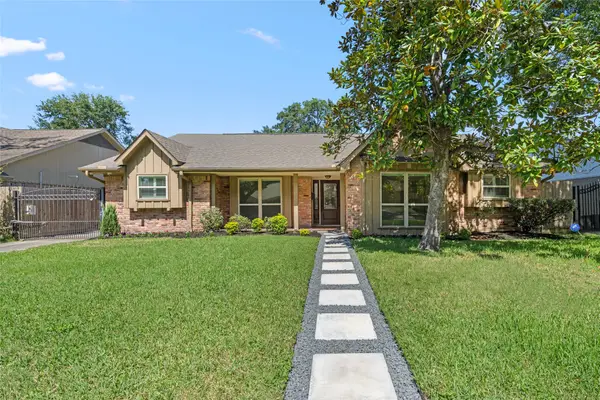 $515,000Active4 beds 2 baths2,369 sq. ft.
$515,000Active4 beds 2 baths2,369 sq. ft.5834 Braesheather Drive, Houston, TX 77096
MLS# 7598933Listed by: COMPASS RE TEXAS, LLC - HOUSTON - New
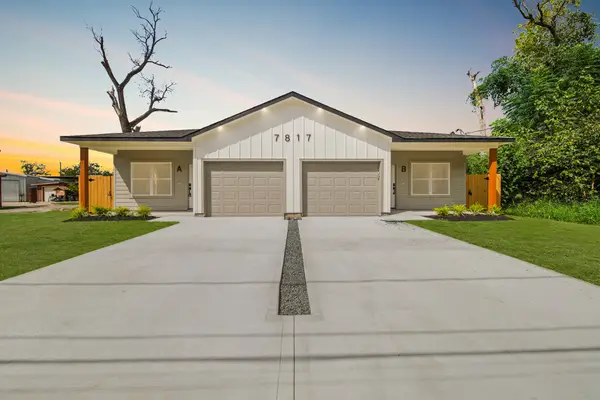 $499,999Active3 beds 2 baths
$499,999Active3 beds 2 baths7817 Beckley Street #A/B, Houston, TX 77088
MLS# 82355472Listed by: EXP REALTY LLC
