2005 Claremont Lane, Houston, TX 77019
Local realty services provided by:ERA Experts
2005 Claremont Lane,Houston, TX 77019
$3,495,000
- 3 Beds
- 7 Baths
- 4,167 sq. ft.
- Single family
- Active
Listed by:walter bering
Office:martha turner sotheby's international realty
MLS#:2696379
Source:HARMLS
Price summary
- Price:$3,495,000
- Price per sq. ft.:$838.73
- Monthly HOA dues:$246.83
About this home
This River Oaks Mid Century Modern gem by renowned architect John F. Staub exudes timeless elegance. The expansive 19,095 sq. ft. corner lot (per HCAD) offers a welcoming parking court and lush private gardens. Lovingly restored and thoughtfully updated, this home blends classic charm with modern comforts. The open formal living and dining areas flow into a light-filled sunroom overlooking the gardens. A gracious wood-paneled study, complete with a cozy fireplace and bay window, adds sophistication. Notable features include stationary floor-to-ceiling picture windows, rich hardwood floors, solid bifold doors, and an imported marble fireplace. The first-floor primary suite is a true retreat, featuring a coffered ceiling, serene garden views, lavish dual full baths, and custom-fitted closets. Two secondary bedrooms with ensuite baths upstairs. The property backs onto the park-like gardens of the historic DeMenil House.
Contact an agent
Home facts
- Year built:1959
- Listing ID #:2696379
- Updated:September 25, 2025 at 11:40 AM
Rooms and interior
- Bedrooms:3
- Total bathrooms:7
- Full bathrooms:5
- Half bathrooms:2
- Living area:4,167 sq. ft.
Heating and cooling
- Cooling:Central Air, Electric, Zoned
- Heating:Central, Gas, Zoned
Structure and exterior
- Roof:Composition
- Year built:1959
- Building area:4,167 sq. ft.
- Lot area:0.44 Acres
Schools
- High school:LAMAR HIGH SCHOOL (HOUSTON)
- Middle school:LANIER MIDDLE SCHOOL
- Elementary school:RIVER OAKS ELEMENTARY SCHOOL (HOUSTON)
Utilities
- Sewer:Public Sewer
Finances and disclosures
- Price:$3,495,000
- Price per sq. ft.:$838.73
- Tax amount:$63,655 (2024)
New listings near 2005 Claremont Lane
- New
 $185,000Active3 beds 2 baths1,916 sq. ft.
$185,000Active3 beds 2 baths1,916 sq. ft.210 Linwood Street, Houston, TX 77011
MLS# 10732430Listed by: KODU REALTY, LLC - New
 $229,900Active3 beds 3 baths1,512 sq. ft.
$229,900Active3 beds 3 baths1,512 sq. ft.14707 Perthshire Road, Houston, TX 77079
MLS# 24754892Listed by: REALTY OF AMERICA, LLC - New
 $430,000Active5 beds 3 baths2,969 sq. ft.
$430,000Active5 beds 3 baths2,969 sq. ft.13730 Anderson Woods Drive, Houston, TX 77070
MLS# 27372126Listed by: NAN & COMPANY PROPERTIES - New
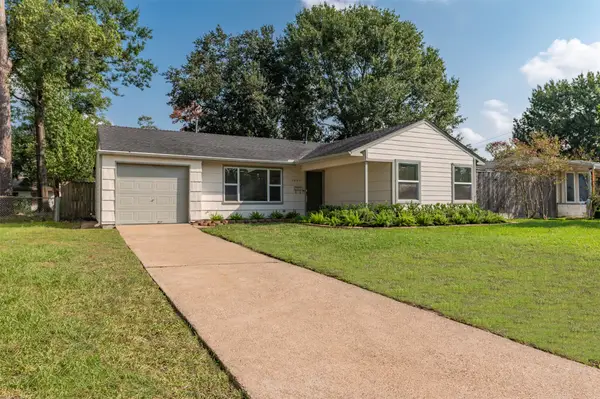 $539,000Active3 beds 1 baths1,212 sq. ft.
$539,000Active3 beds 1 baths1,212 sq. ft.1806 Gardenia Drive, Houston, TX 77018
MLS# 32797662Listed by: CITIQUEST PROPERTIES - New
 $354,900Active3 beds 3 baths1,860 sq. ft.
$354,900Active3 beds 3 baths1,860 sq. ft.1912 Erastus Street, Houston, TX 77020
MLS# 32951684Listed by: PARRA DESIGN GROUP, LTD. - New
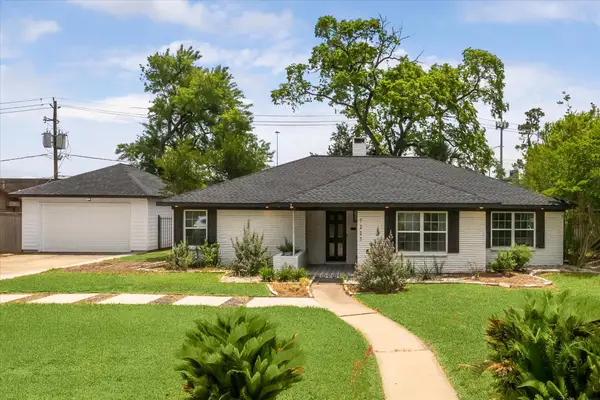 $600,000Active3 beds 2 baths2,253 sq. ft.
$600,000Active3 beds 2 baths2,253 sq. ft.7227 Shavelson Street, Houston, TX 77055
MLS# 59925510Listed by: BRENT ALLEN PROPERTIES - New
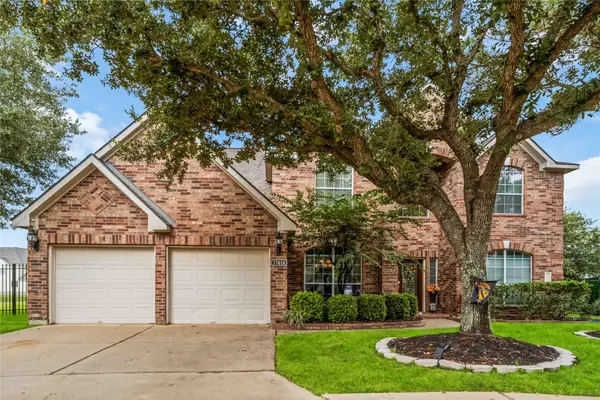 $480,000Active4 beds 3 baths3,246 sq. ft.
$480,000Active4 beds 3 baths3,246 sq. ft.17018 Arrows Peak Lane, Houston, TX 77095
MLS# 6779503Listed by: EXP REALTY LLC - New
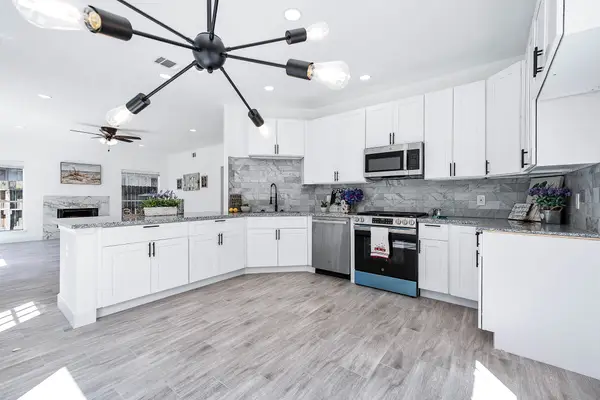 $349,000Active4 beds 3 baths2,693 sq. ft.
$349,000Active4 beds 3 baths2,693 sq. ft.13547 Pasa Robles Lane, Houston, TX 77083
MLS# 68423295Listed by: EXP REALTY LLC - New
 $389,900Active3 beds 4 baths1,790 sq. ft.
$389,900Active3 beds 4 baths1,790 sq. ft.2524 Live Oak Street, Houston, TX 77004
MLS# 73309778Listed by: CITIQUEST PROPERTIES - New
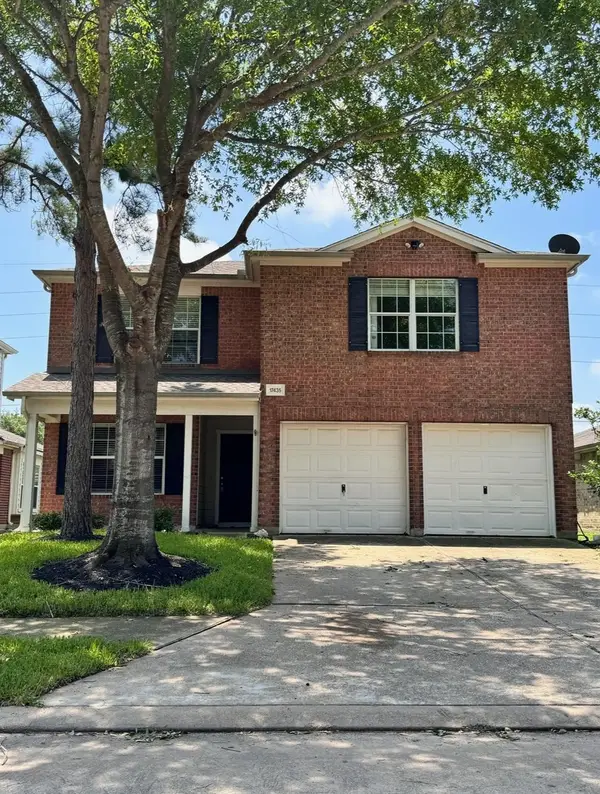 $318,500Active4 beds 3 baths2,225 sq. ft.
$318,500Active4 beds 3 baths2,225 sq. ft.17435 Prospect Meadows Drive, Houston, TX 77095
MLS# 76709874Listed by: JOHN N BROUSSARD
