2211 Wycliffe Drive, Houston, TX 77043
Local realty services provided by:American Real Estate ERA Powered



2211 Wycliffe Drive,Houston, TX 77043
$565,000
- 3 Beds
- 2 Baths
- 2,126 sq. ft.
- Single family
- Active
Listed by:dianne degeurin
Office:de geurin realty, inc.
MLS#:81387034
Source:HARMLS
Price summary
- Price:$565,000
- Price per sq. ft.:$265.76
About this home
Welcome to 2211 Wycliffe Drive! This charming home is nestled at the end of a quiet tree-lined street. It is zoned to acclaimed SBISD Stratford High. This spacious residence offers 2,126 sq. ft. of living space on this generous 10,508 sq. ft. lot, providing ample room for comfortable living and entertaining. NEVER FLOODED! Per Seller over $100K in updates which include: 2022 New Low-E Windows; New PEX-plumbing 2021; New AC ducts 2023; New remodeled bathroom 2025; New Kitchen 2023; New Cabinet Lighting 2023; New Roof 2022; Water Heater 2019; New Garage keypad 2023; New sidewalk and driveway skirt 2018; and many more. This close-knit neighborhood provides a tranquil country setting while being close to a plethora of shops in City Centre and Memorial City Mall, with access to entertainment and great dining options with easy access to major thoroughfares like I-10/Sam Houston Pkwy. Make your appointment today!
Contact an agent
Home facts
- Year built:1969
- Listing Id #:81387034
- Updated:July 30, 2025 at 12:13 AM
Rooms and interior
- Bedrooms:3
- Total bathrooms:2
- Full bathrooms:2
- Living area:2,126 sq. ft.
Heating and cooling
- Cooling:Central Air, Electric
- Heating:Central, Gas
Structure and exterior
- Roof:Composition
- Year built:1969
- Building area:2,126 sq. ft.
- Lot area:0.24 Acres
Schools
- High school:STRATFORD HIGH SCHOOL (SPRING BRANCH)
- Middle school:SPRING OAKS MIDDLE SCHOOL
- Elementary school:SHERWOOD ELEMENTARY SCHOOL
Utilities
- Sewer:Public Sewer
Finances and disclosures
- Price:$565,000
- Price per sq. ft.:$265.76
- Tax amount:$7,901 (2024)
New listings near 2211 Wycliffe Drive
- New
 $1,599,999Active5 beds 5 baths4,430 sq. ft.
$1,599,999Active5 beds 5 baths4,430 sq. ft.2223 Saxon Drive, Houston, TX 77018
MLS# 23034380Listed by: BRADEN REAL ESTATE GROUP - New
 $340,000Active3 beds 4 baths1,915 sq. ft.
$340,000Active3 beds 4 baths1,915 sq. ft.5615 Perkins St Unit A, Houston, TX 77020
MLS# 23638866Listed by: COLLECTIVE REALTY CO. - New
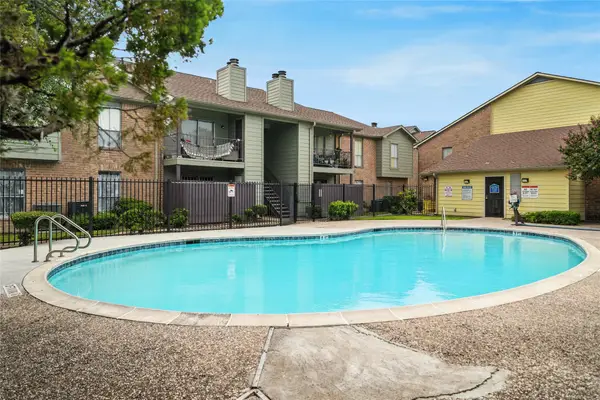 $71,900Active1 beds 1 baths710 sq. ft.
$71,900Active1 beds 1 baths710 sq. ft.9350 Country Creek Drive #18, Houston, TX 77036
MLS# 32153108Listed by: KINGFAY INC - New
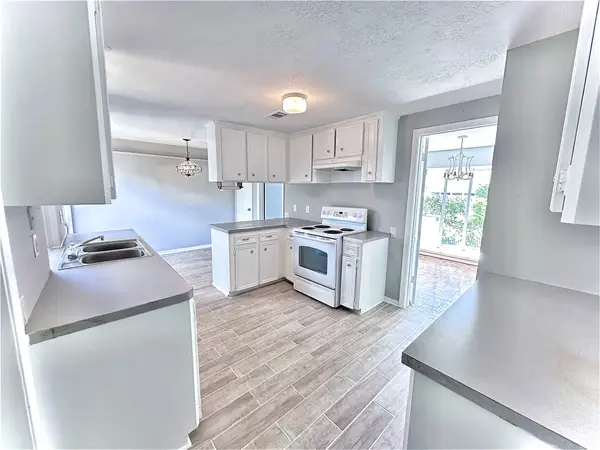 $275,000Active3 beds 2 baths1,769 sq. ft.
$275,000Active3 beds 2 baths1,769 sq. ft.9578 W Airport Boulevard, Houston, TX 77031
MLS# 43314066Listed by: KELLER WILLIAMS REALTY SOUTHWEST - New
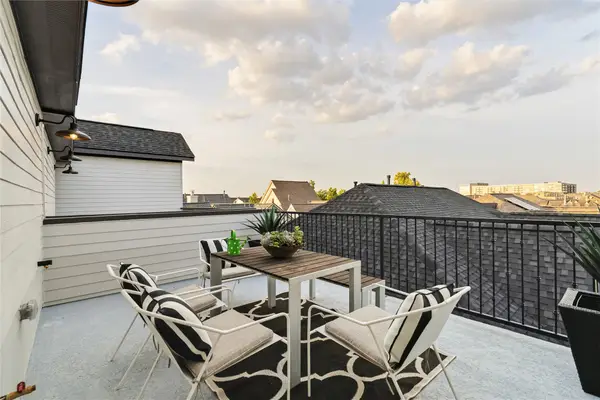 $799,700Active3 beds 4 baths2,577 sq. ft.
$799,700Active3 beds 4 baths2,577 sq. ft.4024 Blossom Street, Houston, TX 77007
MLS# 50585095Listed by: NEW AGE - New
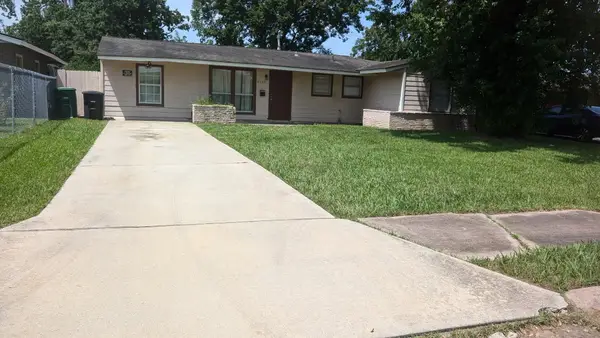 $185,000Active4 beds 2 baths1,335 sq. ft.
$185,000Active4 beds 2 baths1,335 sq. ft.6139 Ridgeway Drive, Houston, TX 77033
MLS# 50685878Listed by: PRIME REALTY GROUP - New
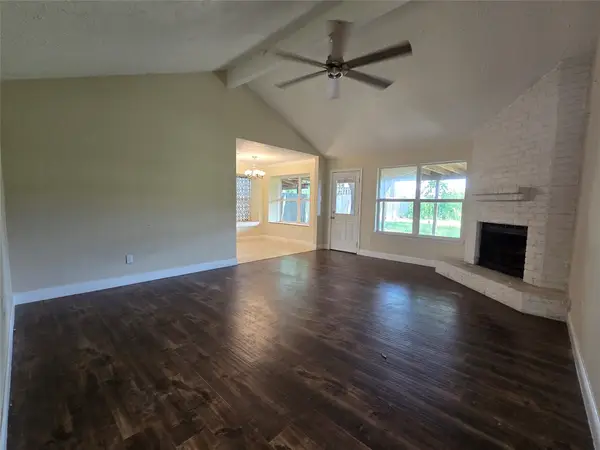 $210,000Active3 beds 2 baths1,233 sq. ft.
$210,000Active3 beds 2 baths1,233 sq. ft.12122 E Marsham Circle, Houston, TX 77066
MLS# 55459932Listed by: BIAN REALTY - New
 $835,000Active3 beds 2 baths2,208 sq. ft.
$835,000Active3 beds 2 baths2,208 sq. ft.7210 Shavelson Street, Houston, TX 77055
MLS# 61724897Listed by: COMPASS RE TEXAS, LLC - MEMORIAL - New
 $1,625,000Active4 beds 5 baths4,796 sq. ft.
$1,625,000Active4 beds 5 baths4,796 sq. ft.3322 N Braeswood Boulevard, Houston, TX 77025
MLS# 69648173Listed by: KELLER WILLIAMS REALTY THE WOODLANDS - Open Sat, 4 to 6pmNew
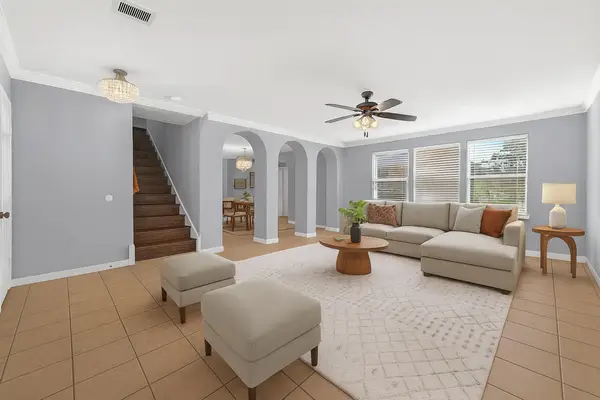 $246,000Active4 beds 3 baths1,948 sq. ft.
$246,000Active4 beds 3 baths1,948 sq. ft.12007 Green Bluff Court, Houston, TX 77044
MLS# 71649942Listed by: EXP REALTY LLC
