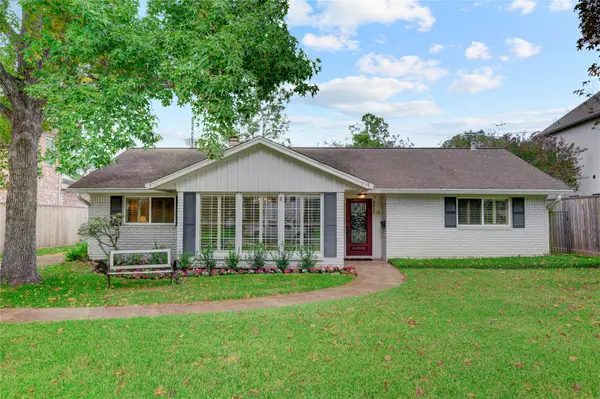2727 Kirby Drive #19F, Houston, TX 77098
Local realty services provided by:ERA Experts
2727 Kirby Drive #19F,Houston, TX 77098
$1,899,000
- 2 Beds
- 3 Baths
- 2,987 sq. ft.
- Condominium
- Active
Listed by:natalie wall
Office:compass re texas, llc. - houston
MLS#:88929679
Source:HARMLS
Price summary
- Price:$1,899,000
- Price per sq. ft.:$635.75
- Monthly HOA dues:$3,728
About this home
2727 Kirby was designed by Ziegler Cooper & has established itself as a virtual focal point & signature building in the prestigious Upper Kirby neighborhood. Offering a one of a kind architectural design, the ultimate amenities, convenience, luxury & its very own lifestyle all in one. This residence boasts desirable downtown & medical center views from all of the living areas & bedrooms, as well as Upper Kirby/Galleria with dual balconies. 12' ceilings throughout & endless walls of floor to ceiling glass. Generously sized primary & secondary bedroom suites. Updated Viking appliances in kitchen. New quartz counter tops in kitchen and bar. Queen Murphy bed & cabinetry built into secondary suite. Sonos surround sound system throughout the unit recently added. Outdoor living at its best with new built in grill and gourmet kitchen. This premier high-rise is located in the heart of upper Kirby/River Oaks & walking distance to prime shopping, restaurants, fitness studios and entertainment.
Contact an agent
Home facts
- Year built:2008
- Listing ID #:88929679
- Updated:September 25, 2025 at 11:40 AM
Rooms and interior
- Bedrooms:2
- Total bathrooms:3
- Full bathrooms:2
- Half bathrooms:1
- Living area:2,987 sq. ft.
Heating and cooling
- Cooling:Central Air, Electric, Zoned
- Heating:Central, Gas, Zoned
Structure and exterior
- Year built:2008
- Building area:2,987 sq. ft.
Schools
- High school:LAMAR HIGH SCHOOL (HOUSTON)
- Middle school:LANIER MIDDLE SCHOOL
- Elementary school:POE ELEMENTARY SCHOOL
Finances and disclosures
- Price:$1,899,000
- Price per sq. ft.:$635.75
- Tax amount:$36,821 (2024)
New listings near 2727 Kirby Drive #19F
- New
 $900,000Active2 beds 3 baths1,798 sq. ft.
$900,000Active2 beds 3 baths1,798 sq. ft.706 Oakley Street, Houston, TX 77006
MLS# 13523768Listed by: COMPASS RE TEXAS, LLC - HOUSTON - New
 $365,990Active4 beds 3 baths2,054 sq. ft.
$365,990Active4 beds 3 baths2,054 sq. ft.28234 Meadowlark Sky Drive, Katy, TX 77494
MLS# 15969054Listed by: D.R. HORTON - TEXAS, LTD - Open Sat, 1 to 4pmNew
 $529,000Active3 beds 4 baths2,630 sq. ft.
$529,000Active3 beds 4 baths2,630 sq. ft.2105 Emancipation Avenue, Houston, TX 77003
MLS# 20860979Listed by: NEW AGE - New
 $565,000Active2 beds 1 baths1,164 sq. ft.
$565,000Active2 beds 1 baths1,164 sq. ft.1611 Columbia Street, Houston, TX 77008
MLS# 48389937Listed by: DEL MONTE REALTY - Open Sun, 2 to 4pmNew
 $1,195,000Active4 beds 4 baths3,964 sq. ft.
$1,195,000Active4 beds 4 baths3,964 sq. ft.4315 Alba Road, Houston, TX 77018
MLS# 54824073Listed by: MARTHA TURNER SOTHEBY'S INTERNATIONAL REALTY - New
 $8,800,000Active8 beds 11 baths15,283 sq. ft.
$8,800,000Active8 beds 11 baths15,283 sq. ft.11095 Memorial Drive, Houston, TX 77024
MLS# 62884508Listed by: MARTHA TURNER SOTHEBY'S INTERNATIONAL REALTY - New
 $1,169,000Active5 beds 5 baths4,087 sq. ft.
$1,169,000Active5 beds 5 baths4,087 sq. ft.1421 Shadeland Drive, Houston, TX 77043
MLS# 65056385Listed by: THE REYNA GROUP - New
 $975,000Active3 beds 3 baths2,172 sq. ft.
$975,000Active3 beds 3 baths2,172 sq. ft.8826 Winningham Lane, Houston, TX 77055
MLS# 67093853Listed by: MARTHA TURNER SOTHEBY'S INTERNATIONAL REALTY - New
 $245,000Active3 beds 2 baths1,297 sq. ft.
$245,000Active3 beds 2 baths1,297 sq. ft.4 Carlota Court, Houston, TX 77074
MLS# 69850115Listed by: NEXTGEN REAL ESTATE PROPERTIES - New
 $1,039,000Active4 beds 5 baths3,853 sq. ft.
$1,039,000Active4 beds 5 baths3,853 sq. ft.2106 Nina Lee Lane, Houston, TX 77018
MLS# 71201184Listed by: COMPASS RE TEXAS, LLC - HOUSTON
