2727 Kirby Drive #19L, Houston, TX 77098
Local realty services provided by:ERA Experts
2727 Kirby Drive #19L,Houston, TX 77098
$1,995,000
- 3 Beds
- 4 Baths
- 4,202 sq. ft.
- Condominium
- Pending
Listed by:ruthie porterfield
Office:martha turner sotheby's international realty
MLS#:96853600
Source:HARMLS
Price summary
- Price:$1,995,000
- Price per sq. ft.:$474.77
- Monthly HOA dues:$5,466
About this home
Sophisticated, Modern style enhances this light-filled unit in one of Houston’s distinctive residential buildings. Open floor-plan, designed for easy entertaining and elegant daily living, features10-ft ceilings, ebony-tone wood floors, and soft white and gray palette throughout; exotic bubinga and wenge wood cabinetry; floating sink cabinets; marble countertops and floors; refined porcelain tile floors; bespoke wall treatments; auto window shades. Cantilevered wall in living rm surrounding linear ethanol fireplace. Backdrops of 180-degree vistas through banks of full-length windows. Wide balconies. Gathering kitchen with cabinet-front Gaggenau appliances. Inviting galley-style full bar. Secluded primary suite with sitting area and balcony; lavish Zen-inspired marble-clad bath with raised soaking tub and extra-large shower with multi water heads; custom-fitted double walk-in closet. Large, airy, en suite bedrooms with walk-in custom closets; full laundry/utility rm.
Contact an agent
Home facts
- Year built:2008
- Listing ID #:96853600
- Updated:September 25, 2025 at 07:11 AM
Rooms and interior
- Bedrooms:3
- Total bathrooms:4
- Full bathrooms:3
- Half bathrooms:1
- Living area:4,202 sq. ft.
Heating and cooling
- Cooling:Central Air, Electric, Zoned
- Heating:Central, Electric, Zoned
Structure and exterior
- Year built:2008
- Building area:4,202 sq. ft.
Schools
- High school:LAMAR HIGH SCHOOL (HOUSTON)
- Middle school:LANIER MIDDLE SCHOOL
- Elementary school:POE ELEMENTARY SCHOOL
Finances and disclosures
- Price:$1,995,000
- Price per sq. ft.:$474.77
- Tax amount:$45,259 (2023)
New listings near 2727 Kirby Drive #19L
- New
 $185,000Active3 beds 2 baths1,916 sq. ft.
$185,000Active3 beds 2 baths1,916 sq. ft.210 Linwood Street, Houston, TX 77011
MLS# 10732430Listed by: KODU REALTY, LLC - New
 $229,900Active3 beds 3 baths1,512 sq. ft.
$229,900Active3 beds 3 baths1,512 sq. ft.14707 Perthshire Road, Houston, TX 77079
MLS# 24754892Listed by: REALTY OF AMERICA, LLC - New
 $430,000Active5 beds 3 baths2,969 sq. ft.
$430,000Active5 beds 3 baths2,969 sq. ft.13730 Anderson Woods Drive, Houston, TX 77070
MLS# 27372126Listed by: NAN & COMPANY PROPERTIES - New
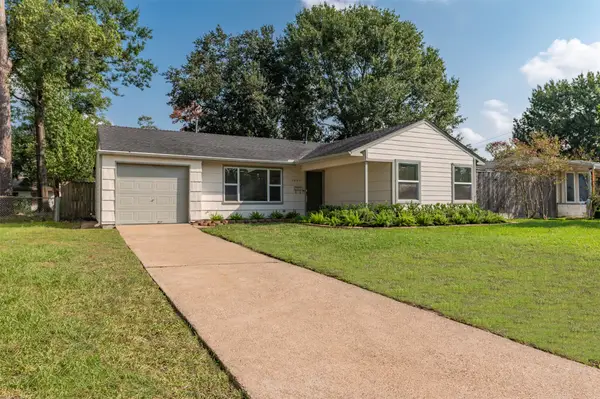 $539,000Active3 beds 1 baths1,212 sq. ft.
$539,000Active3 beds 1 baths1,212 sq. ft.1806 Gardenia Drive, Houston, TX 77018
MLS# 32797662Listed by: CITIQUEST PROPERTIES - New
 $354,900Active3 beds 3 baths1,860 sq. ft.
$354,900Active3 beds 3 baths1,860 sq. ft.1912 Erastus Street, Houston, TX 77020
MLS# 32951684Listed by: PARRA DESIGN GROUP, LTD. - New
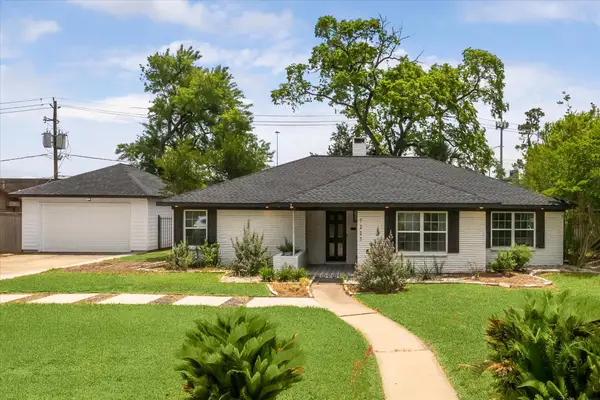 $600,000Active3 beds 2 baths2,253 sq. ft.
$600,000Active3 beds 2 baths2,253 sq. ft.7227 Shavelson Street, Houston, TX 77055
MLS# 59925510Listed by: BRENT ALLEN PROPERTIES - New
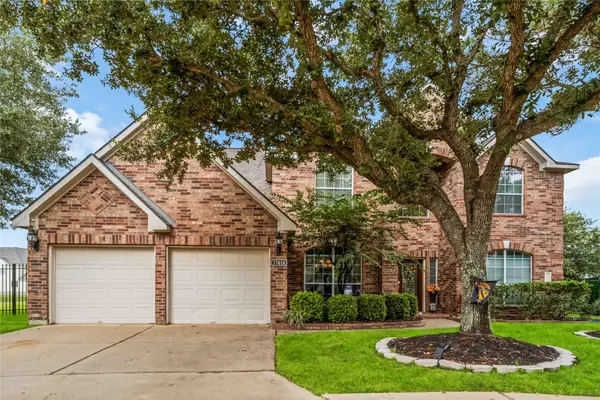 $480,000Active4 beds 3 baths3,246 sq. ft.
$480,000Active4 beds 3 baths3,246 sq. ft.17018 Arrows Peak Lane, Houston, TX 77095
MLS# 6779503Listed by: EXP REALTY LLC - New
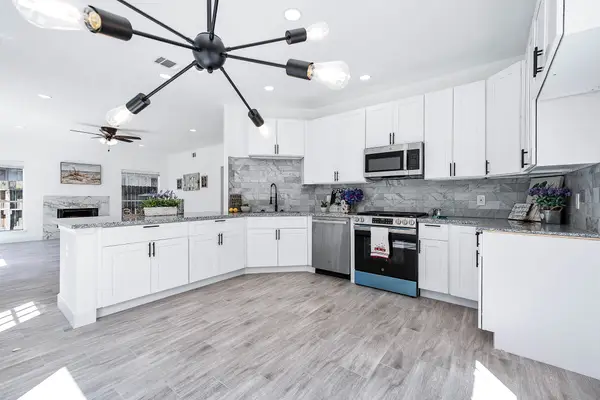 $349,000Active4 beds 3 baths2,693 sq. ft.
$349,000Active4 beds 3 baths2,693 sq. ft.13547 Pasa Robles Lane, Houston, TX 77083
MLS# 68423295Listed by: EXP REALTY LLC - New
 $389,900Active3 beds 4 baths1,790 sq. ft.
$389,900Active3 beds 4 baths1,790 sq. ft.2524 Live Oak Street, Houston, TX 77004
MLS# 73309778Listed by: CITIQUEST PROPERTIES - New
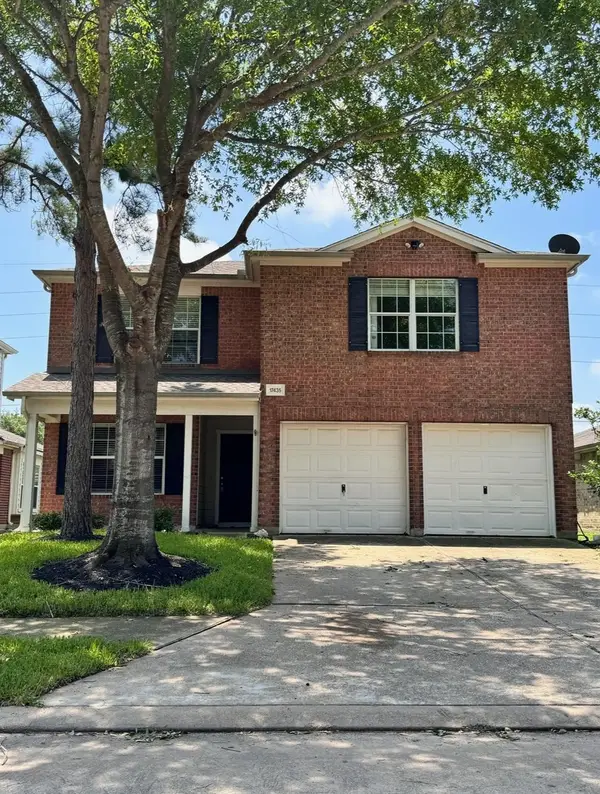 $318,500Active4 beds 3 baths2,225 sq. ft.
$318,500Active4 beds 3 baths2,225 sq. ft.17435 Prospect Meadows Drive, Houston, TX 77095
MLS# 76709874Listed by: JOHN N BROUSSARD
