327 Gregg Street, Houston, TX 77020
Local realty services provided by:American Real Estate ERA Powered
327 Gregg Street,Houston, TX 77020
$310,000
- 2 Beds
- 3 Baths
- 1,701 sq. ft.
- Single family
- Pending
Listed by:victor varela
Office:orchard brokerage
MLS#:54568634
Source:HARMLS
Price summary
- Price:$310,000
- Price per sq. ft.:$182.25
- Monthly HOA dues:$200
About this home
Live steps from Houston’s future! This freestanding home in a gated community is just minutes from Downtown, EaDo, St. Arnold’s Brewery, and the highly anticipated East River development 140+ acres of upcoming dining, shopping, entertainment, and green space along Clinton Drive. This home comes with plenty of upgrades. Enjoy luxury finishes throughout: hardwood floors, crown molding, granite countertops, under cabinet lighting, rich maple cabinetry, and a spa-like primary bath with whirlpool tub and body-jet shower. A primary suite and main living upstairs, plus an additional living space, bedroom, and full bath downstairs. Highlights include a recently installed 2-year-old roof, brand-new carpeting, pre-wiring for home speakers, and the refrigerator, washer, and dryer are all included. BONUS: 30-amp electrical transfer switch for your generator.
Walk to East River 9 Golf & Driving Range, explore Buffalo Bayou, or unwind at nearby Daikin Park.
Contact an agent
Home facts
- Year built:2006
- Listing ID #:54568634
- Updated:September 25, 2025 at 07:11 AM
Rooms and interior
- Bedrooms:2
- Total bathrooms:3
- Full bathrooms:2
- Half bathrooms:1
- Living area:1,701 sq. ft.
Heating and cooling
- Cooling:Central Air, Electric
- Heating:Central, Gas
Structure and exterior
- Roof:Composition
- Year built:2006
- Building area:1,701 sq. ft.
- Lot area:0.04 Acres
Schools
- High school:WHEATLEY HIGH SCHOOL
- Middle school:MCREYNOLDS MIDDLE SCHOOL
- Elementary school:BRUCE ELEMENTARY SCHOOL
Utilities
- Sewer:Public Sewer
Finances and disclosures
- Price:$310,000
- Price per sq. ft.:$182.25
- Tax amount:$7,025 (2024)
New listings near 327 Gregg Street
- New
 $185,000Active3 beds 2 baths1,916 sq. ft.
$185,000Active3 beds 2 baths1,916 sq. ft.210 Linwood Street, Houston, TX 77011
MLS# 10732430Listed by: KODU REALTY, LLC - New
 $229,900Active3 beds 3 baths1,512 sq. ft.
$229,900Active3 beds 3 baths1,512 sq. ft.14707 Perthshire Road, Houston, TX 77079
MLS# 24754892Listed by: REALTY OF AMERICA, LLC - New
 $430,000Active5 beds 3 baths2,969 sq. ft.
$430,000Active5 beds 3 baths2,969 sq. ft.13730 Anderson Woods Drive, Houston, TX 77070
MLS# 27372126Listed by: NAN & COMPANY PROPERTIES - New
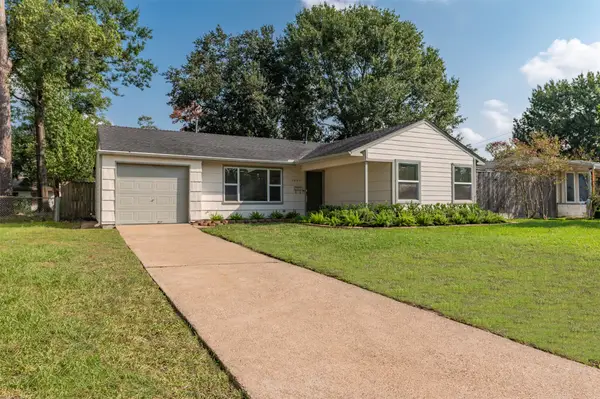 $539,000Active3 beds 1 baths1,212 sq. ft.
$539,000Active3 beds 1 baths1,212 sq. ft.1806 Gardenia Drive, Houston, TX 77018
MLS# 32797662Listed by: CITIQUEST PROPERTIES - New
 $354,900Active3 beds 3 baths1,860 sq. ft.
$354,900Active3 beds 3 baths1,860 sq. ft.1912 Erastus Street, Houston, TX 77020
MLS# 32951684Listed by: PARRA DESIGN GROUP, LTD. - New
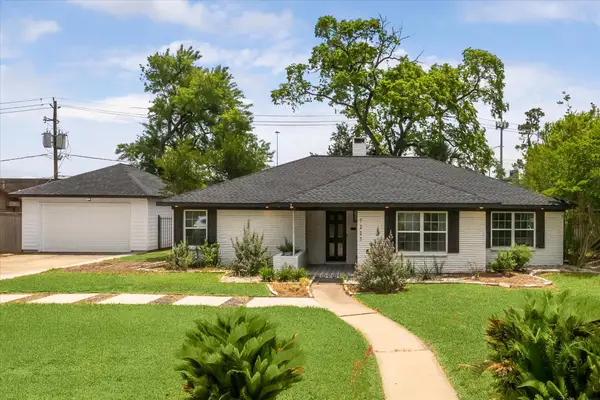 $600,000Active3 beds 2 baths2,253 sq. ft.
$600,000Active3 beds 2 baths2,253 sq. ft.7227 Shavelson Street, Houston, TX 77055
MLS# 59925510Listed by: BRENT ALLEN PROPERTIES - New
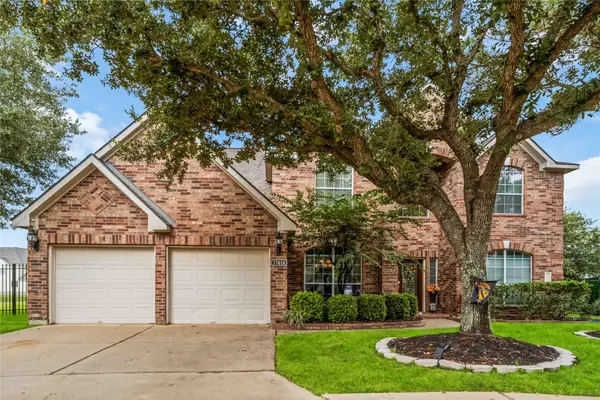 $480,000Active4 beds 3 baths3,246 sq. ft.
$480,000Active4 beds 3 baths3,246 sq. ft.17018 Arrows Peak Lane, Houston, TX 77095
MLS# 6779503Listed by: EXP REALTY LLC - New
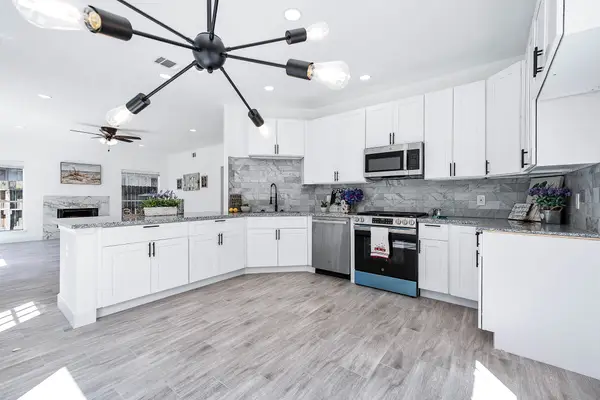 $349,000Active4 beds 3 baths2,693 sq. ft.
$349,000Active4 beds 3 baths2,693 sq. ft.13547 Pasa Robles Lane, Houston, TX 77083
MLS# 68423295Listed by: EXP REALTY LLC - New
 $389,900Active3 beds 4 baths1,790 sq. ft.
$389,900Active3 beds 4 baths1,790 sq. ft.2524 Live Oak Street, Houston, TX 77004
MLS# 73309778Listed by: CITIQUEST PROPERTIES - New
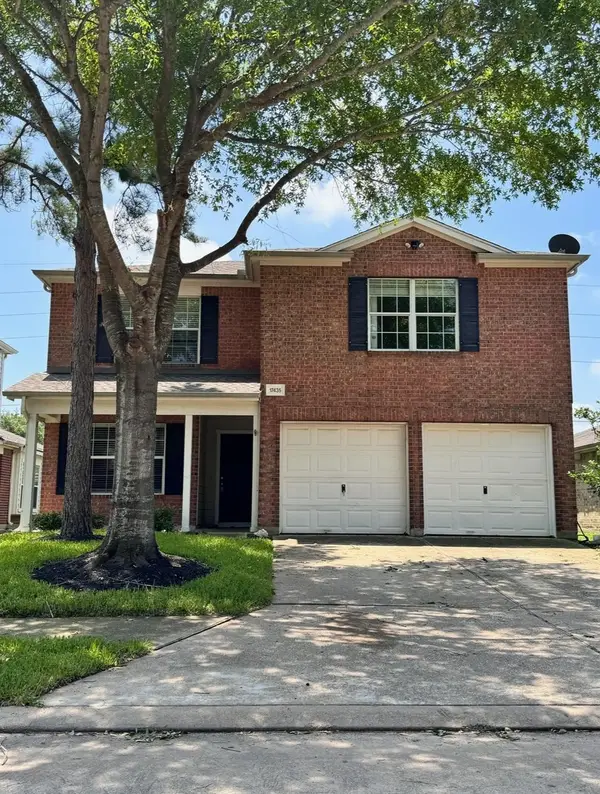 $318,500Active4 beds 3 baths2,225 sq. ft.
$318,500Active4 beds 3 baths2,225 sq. ft.17435 Prospect Meadows Drive, Houston, TX 77095
MLS# 76709874Listed by: JOHN N BROUSSARD
