3903 Antibes Lane, Houston, TX 77082
Local realty services provided by:American Real Estate ERA Powered
3903 Antibes Lane,Houston, TX 77082
$849,900
- 4 Beds
- 4 Baths
- 3,556 sq. ft.
- Single family
- Active
Upcoming open houses
- Sat, Aug 3012:00 pm - 02:00 pm
- Sun, Aug 3102:00 pm - 04:00 pm
Listed by:holly brown
Office:exp realty llc.
MLS#:38924286
Source:HARMLS
Price summary
- Price:$849,900
- Price per sq. ft.:$239
- Monthly HOA dues:$274.58
About this home
Elegant one-story home in the exclusive, guard-gated Royal Oaks Country Club. This 4-bedroom, 3.5-bath residence offers resort-style living with a spacious open layout designed for both comfort and entertaining. Features include a grand octagon-shaped foyer, large formal dining with adjacent butler’s pantry, expansive family room with fireplace, and a chef’s kitchen with granite island, breakfast bar, and generous storage. The serene primary retreat boasts dual walk-in closets, updated spa-like bath, and automatic blinds. A study with privacy doors and a media room provide versatile living options. Recent updates include a brand new roof, full interior paint, full stucco repair and reseal, new exterior paint, HVAC tune-up, and refreshed bathrooms. Additional highlights: covered patio, surround sound wiring, lush landscaping, and great curb appeal. Enjoy the unmatched amenities of Royal Oaks and the security of 24-hour guard-gated access.
Contact an agent
Home facts
- Year built:2006
- Listing ID #:38924286
- Updated:August 28, 2025 at 11:06 PM
Rooms and interior
- Bedrooms:4
- Total bathrooms:4
- Full bathrooms:3
- Half bathrooms:1
- Living area:3,556 sq. ft.
Heating and cooling
- Cooling:Central Air, Electric
- Heating:Central, Electric
Structure and exterior
- Roof:Composition
- Year built:2006
- Building area:3,556 sq. ft.
- Lot area:0.21 Acres
Schools
- High school:AISD DRAW
- Middle school:O'DONNELL MIDDLE SCHOOL
- Elementary school:OUTLEY ELEMENTARY SCHOOL
Utilities
- Sewer:Public Sewer
Finances and disclosures
- Price:$849,900
- Price per sq. ft.:$239
- Tax amount:$21,534 (2024)
New listings near 3903 Antibes Lane
- New
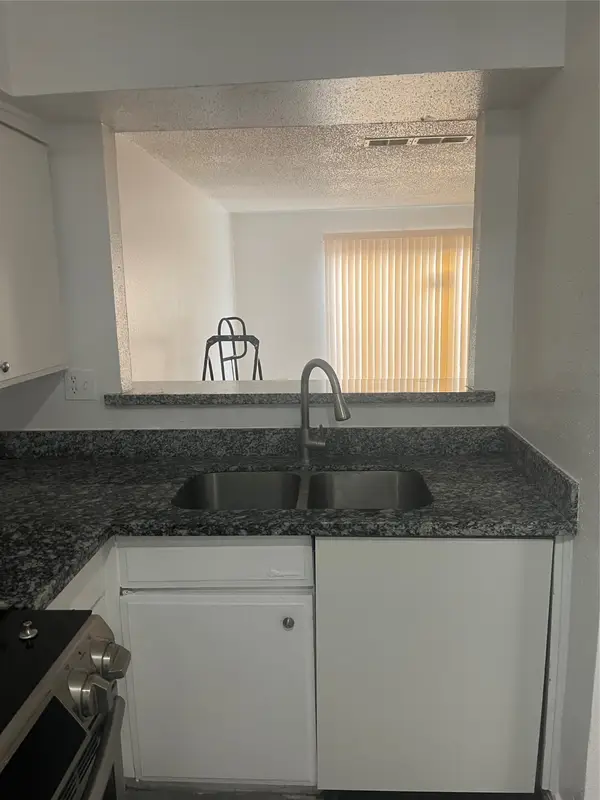 $130,000Active2 beds 2 baths900 sq. ft.
$130,000Active2 beds 2 baths900 sq. ft.1220 Shadowdale Drive #17, Houston, TX 77043
MLS# 15528682Listed by: HOMESMART - New
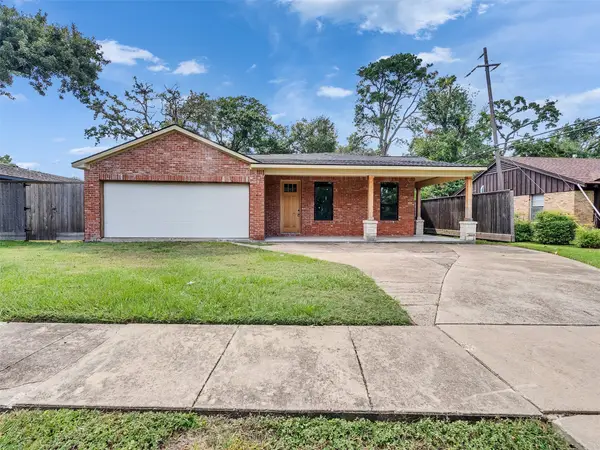 $650,000Active4 beds 5 baths2,789 sq. ft.
$650,000Active4 beds 5 baths2,789 sq. ft.1423 Conrad Sauer Drive, Houston, TX 77043
MLS# 18288997Listed by: PRG, REALTORS - New
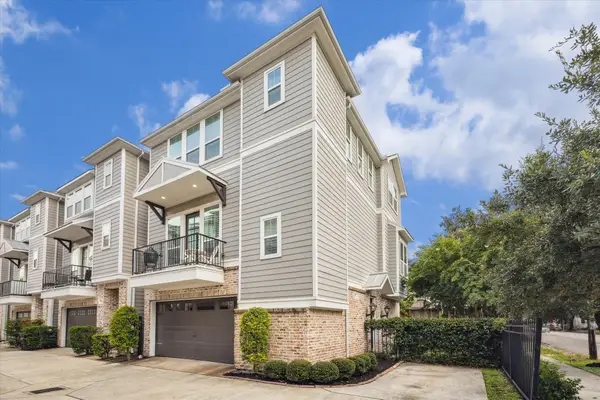 $619,000Active3 beds 4 baths2,404 sq. ft.
$619,000Active3 beds 4 baths2,404 sq. ft.1530 Yale Street #A, Houston, TX 77008
MLS# 35662209Listed by: MARTHA TURNER SOTHEBY'S INTERNATIONAL REALTY - New
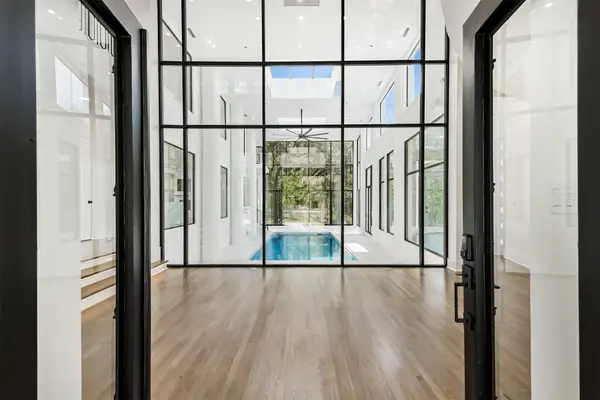 $6,999,990Active6 beds 8 baths9,652 sq. ft.
$6,999,990Active6 beds 8 baths9,652 sq. ft.10663 Memorial Drive, Houston, TX 77024
MLS# 36114110Listed by: PRESTIGE REALTY GROUP - New
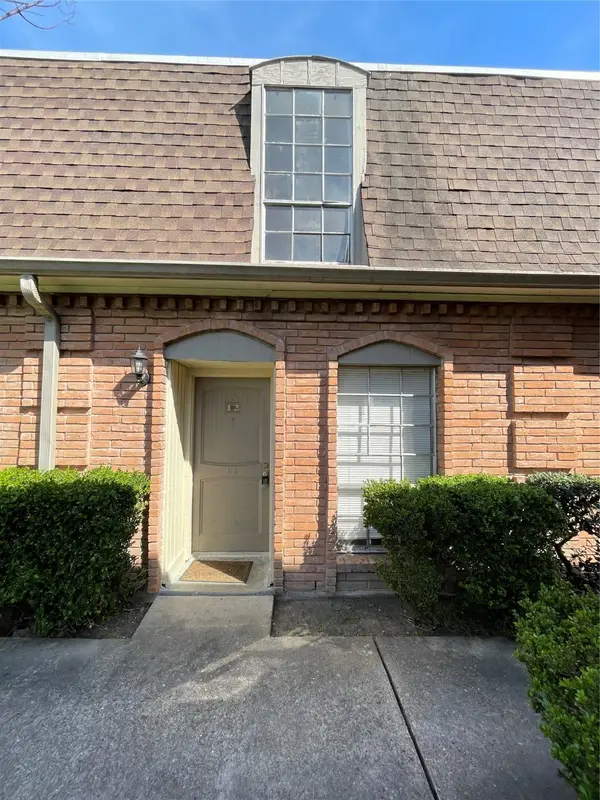 $130,000Active2 beds 2 baths822 sq. ft.
$130,000Active2 beds 2 baths822 sq. ft.1220 Shadowdale Drive #12, Houston, TX 77043
MLS# 45163101Listed by: HOMESMART - New
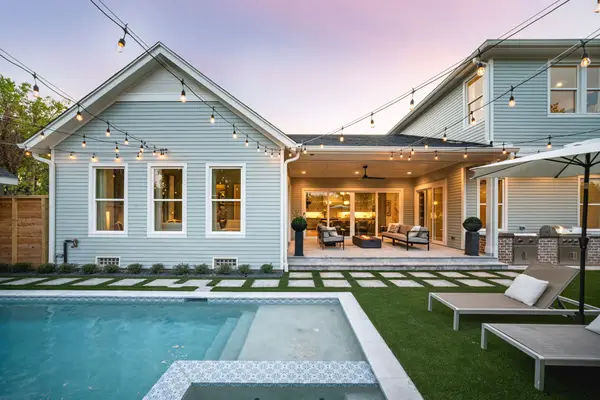 $1,989,000Active4 beds 4 baths3,289 sq. ft.
$1,989,000Active4 beds 4 baths3,289 sq. ft.717 E 5th 1/2 Street, Houston, TX 77007
MLS# 53250944Listed by: MARTHA TURNER SOTHEBY'S INTERNATIONAL REALTY - New
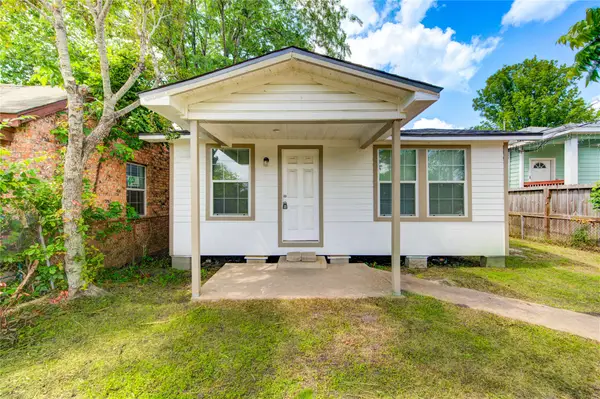 $129,999Active3 beds 1 baths864 sq. ft.
$129,999Active3 beds 1 baths864 sq. ft.7957 Ritz Street, Houston, TX 77028
MLS# 57738239Listed by: LOADED REALTY COMPANY - New
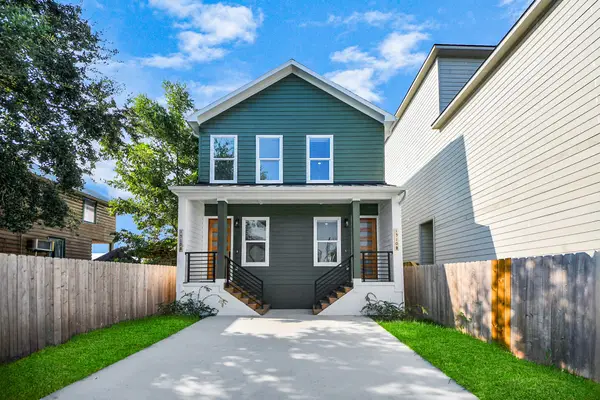 $555,000Active2 beds 2 baths2,700 sq. ft.
$555,000Active2 beds 2 baths2,700 sq. ft.1510 E 31st Street, Houston, TX 77022
MLS# 58048258Listed by: ATLAS REAL ESTATE - New
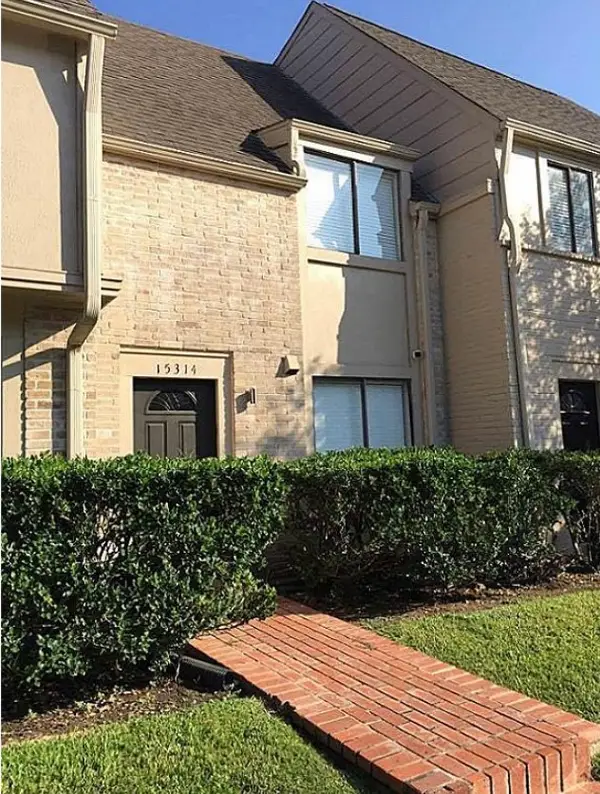 $195,000Active2 beds 3 baths1,408 sq. ft.
$195,000Active2 beds 3 baths1,408 sq. ft.15314 Gorham Drive, Houston, TX 77084
MLS# 62119584Listed by: WALZEL PROPERTIES - CORPORATE OFFICE - New
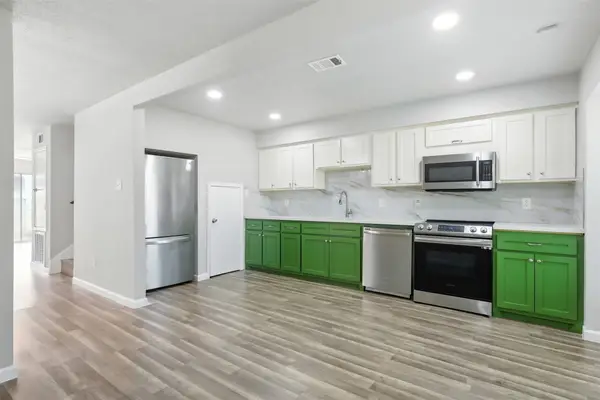 $149,900Active3 beds 3 baths1,600 sq. ft.
$149,900Active3 beds 3 baths1,600 sq. ft.8517 Ariel Street, Houston, TX 77074
MLS# 64084273Listed by: KELLER WILLIAMS REALTY THE WOODLANDS
