4022 Marlborough Drive, Houston, TX 77092
Local realty services provided by:American Real Estate ERA Powered

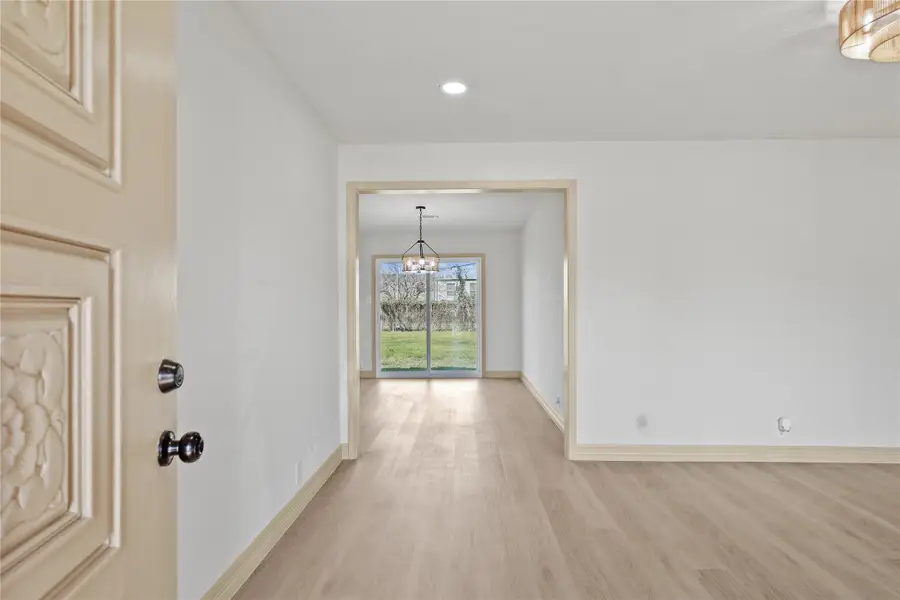
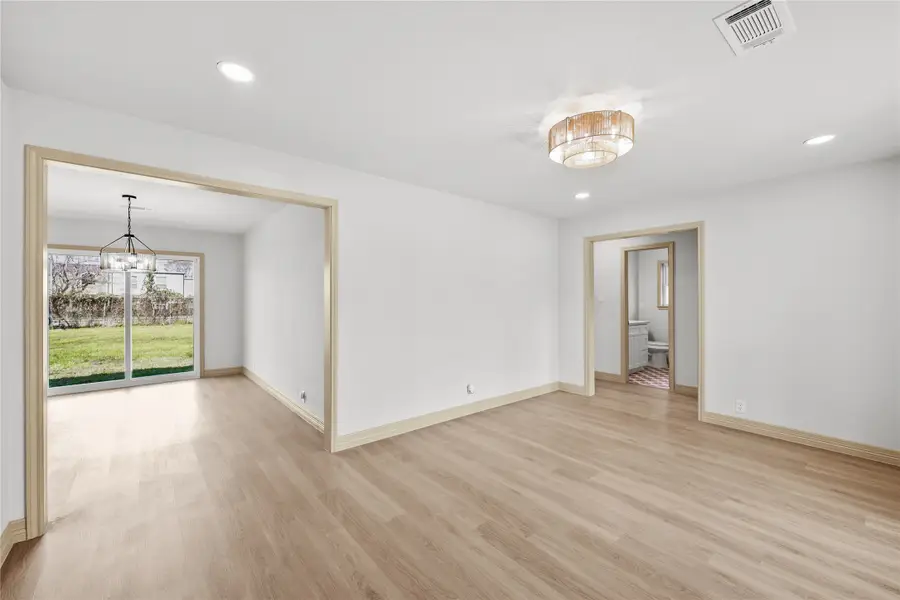
4022 Marlborough Drive,Houston, TX 77092
$349,900
- 3 Beds
- 1 Baths
- 1,022 sq. ft.
- Single family
- Active
Upcoming open houses
- Sat, Aug 2301:00 pm - 04:00 pm
Listed by:calan white
Office:styled real estate
MLS#:43088150
Source:HARMLS
Price summary
- Price:$349,900
- Price per sq. ft.:$342.37
About this home
Beautifully updated Shepherd Forest home, where modern boho charm meets effortless functionality. Nestled in a prime location with quick access to 610, Downtown Houston, and vibrant shopping & dining destinations, this stylish retreat offers a perfect balance of comfort and convenience.
Recent updates include a new roof and insulation, HVAC system, plumbing, and stainless steel appliances, which are move-in-ready! Inside, luxury vinyl planks and tile floors set the tone for a light and airy ambiance. The spacious living room, with large windows that flood the space with natural light.
All bedrooms offer a cozy yet contemporary feel, and easy access to a beautifully updated full bath, complete with a quartz vanity and a tub-to-ceiling ceramic tile-surrounded tub/shower.
Step outside to a spacious fenced backyard, with plenty of green space.
This bohemian-inspired home is a rare gem—offering both character and modern updates in a prime Houston location. Don't Miss this opportunity
Contact an agent
Home facts
- Year built:1959
- Listing Id #:43088150
- Updated:August 22, 2025 at 01:11 AM
Rooms and interior
- Bedrooms:3
- Total bathrooms:1
- Full bathrooms:1
- Living area:1,022 sq. ft.
Heating and cooling
- Cooling:Central Air, Electric
- Heating:Central, Gas
Structure and exterior
- Roof:Composition
- Year built:1959
- Building area:1,022 sq. ft.
- Lot area:0.2 Acres
Schools
- High school:WALTRIP HIGH SCHOOL
- Middle school:BLACK MIDDLE SCHOOL
- Elementary school:STEVENS ELEMENTARY SCHOOL
Utilities
- Sewer:Public Sewer
Finances and disclosures
- Price:$349,900
- Price per sq. ft.:$342.37
- Tax amount:$7,423 (2024)
New listings near 4022 Marlborough Drive
- New
 $309,900Active3 beds 2 baths2,037 sq. ft.
$309,900Active3 beds 2 baths2,037 sq. ft.9315 Gablewinn Court, Houston, TX 77070
MLS# 28713875Listed by: RE/MAX PARTNERS - New
 $375,000Active3 beds 2 baths1,701 sq. ft.
$375,000Active3 beds 2 baths1,701 sq. ft.17746 Auburn Heights Trail, Richmond, TX 77407
MLS# 47737533Listed by: NUWAY REALTY GROUP LLC - New
 $339,900Active2 beds 3 baths1,699 sq. ft.
$339,900Active2 beds 3 baths1,699 sq. ft.318 Cypress Vista Street, Houston, TX 77094
MLS# 74207434Listed by: WALZEL PROPERTIES - CORPORATE OFFICE - New
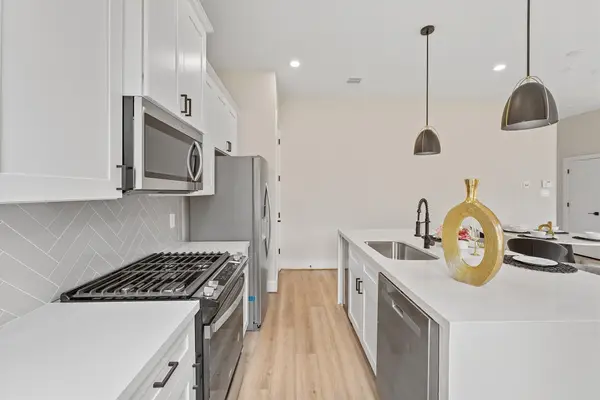 $337,990Active3 beds 3 baths1,522 sq. ft.
$337,990Active3 beds 3 baths1,522 sq. ft.833 Dorchester St Street #B, Houston, TX 77022
MLS# 77867058Listed by: NB ELITE REALTY - New
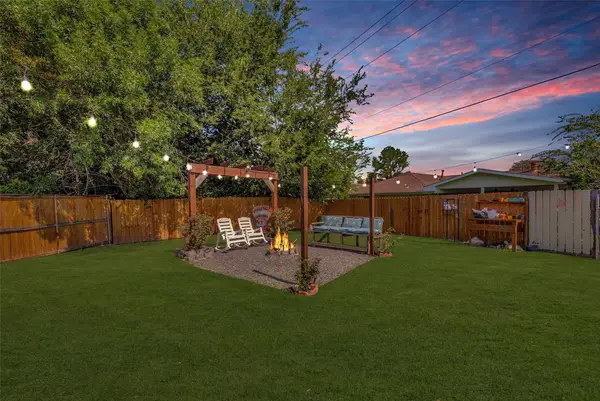 $235,000Active3 beds 2 baths1,162 sq. ft.
$235,000Active3 beds 2 baths1,162 sq. ft.11215 Wooddove Circle, Houston, TX 77089
MLS# 78746547Listed by: RE/MAX EAST - New
 $114,999Active2 beds 1 baths1,000 sq. ft.
$114,999Active2 beds 1 baths1,000 sq. ft.5709 Brookglen Drive, Houston, TX 77017
MLS# 84227819Listed by: 1ST CLASS REAL ESTATE ELEVATE - Open Sun, 2 to 4pmNew
 $530,000Active3 beds 3 baths2,147 sq. ft.
$530,000Active3 beds 3 baths2,147 sq. ft.6604 Eureka Street, Houston, TX 77008
MLS# 17197686Listed by: HAPPEN HOUSTON - New
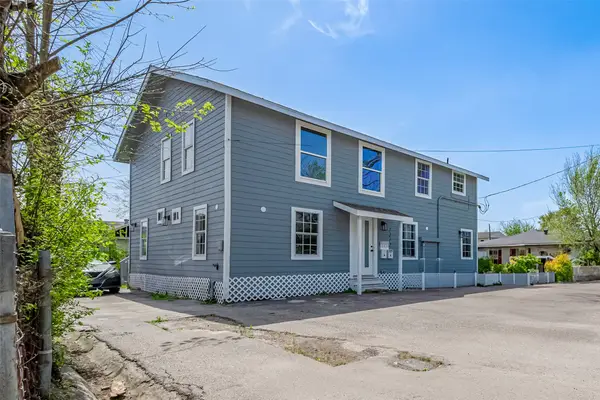 $415,000Active6 beds 4 baths2,209 sq. ft.
$415,000Active6 beds 4 baths2,209 sq. ft.7212 Corpus Christi Street, Houston, TX 77020
MLS# 33037728Listed by: VIVE REALTY LLC - New
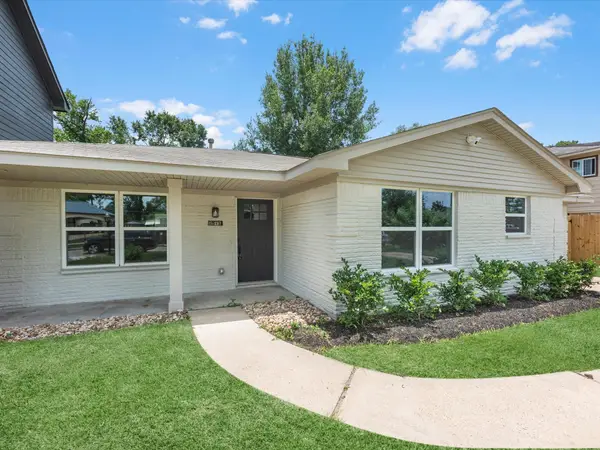 $279,900Active3 beds 2 baths1,500 sq. ft.
$279,900Active3 beds 2 baths1,500 sq. ft.2515 Garapan Street, Houston, TX 77091
MLS# 33365147Listed by: ALUMBRA INTERNATIONAL PROPERTIES
