430 Winter Oaks Drive, Houston, TX 77079
Local realty services provided by:American Real Estate ERA Powered


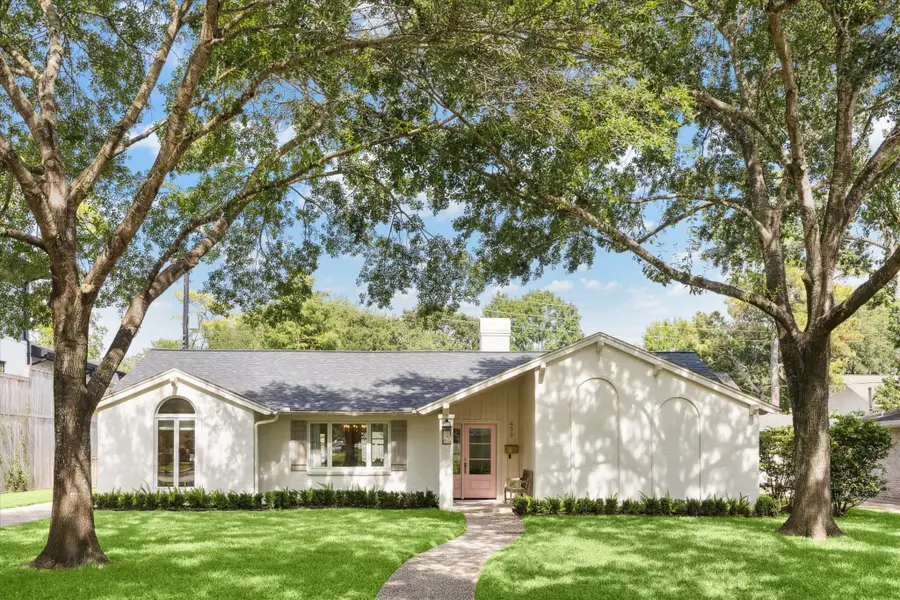
430 Winter Oaks Drive,Houston, TX 77079
$985,000
- 4 Beds
- 3 Baths
- 2,605 sq. ft.
- Single family
- Active
Listed by:melanie white
Office:re/max signature
MLS#:85686334
Source:HARMLS
Price summary
- Price:$985,000
- Price per sq. ft.:$378.12
- Monthly HOA dues:$65.42
About this home
Beautifully renovated single-story home in Ashford Forest. This home has 4 bedrooms, 3 full baths and has been completely remodeled from top to bottom with no detail overlooked. Stunning kitchen with an island peninsula featuring bar seating, gas range, beverage/wine fridge, recessed lighting, and elegant finishes that showcase true craftsmanship. Updates include: roof, under-slab plumbing, PEX plumbing and electrical, built-ins, designer finishes, engineered wood floors, crown molding, baseboards, fixtures, doors, trim, windows, custom designed closets and window coverings. The primary suite features a vaulted shiplap ceiling, luxurious en suite bath with dual vanities, standalone shower, private water closet, and custom walk-in closet. A secondary bedroom also has the privacy of an en suite bath. Wonderful curb appeal with a charming covered front porch, brick slurry exterior and gas lantern. Private backyard with multiple seating areas, a gas grill, fire pit, and a spacious patio.
Contact an agent
Home facts
- Year built:1965
- Listing Id #:85686334
- Updated:August 19, 2025 at 10:11 PM
Rooms and interior
- Bedrooms:4
- Total bathrooms:3
- Full bathrooms:3
- Living area:2,605 sq. ft.
Heating and cooling
- Cooling:Central Air, Electric
- Heating:Central, Gas
Structure and exterior
- Roof:Composition
- Year built:1965
- Building area:2,605 sq. ft.
- Lot area:0.19 Acres
Schools
- High school:STRATFORD HIGH SCHOOL (SPRING BRANCH)
- Middle school:SPRING FOREST MIDDLE SCHOOL
- Elementary school:MEADOW WOOD ELEMENTARY SCHOOL
Utilities
- Sewer:Public Sewer
Finances and disclosures
- Price:$985,000
- Price per sq. ft.:$378.12
- Tax amount:$16,375 (2024)
New listings near 430 Winter Oaks Drive
- New
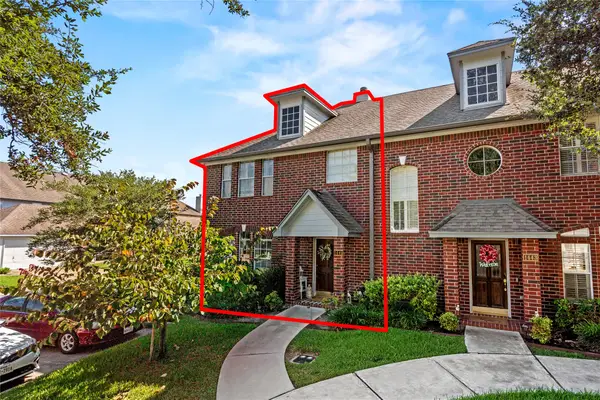 $225,000Active3 beds 3 baths1,776 sq. ft.
$225,000Active3 beds 3 baths1,776 sq. ft.1445 El Camino Village Drive #F, Houston, TX 77058
MLS# 10704004Listed by: EXP REALTY LLC - New
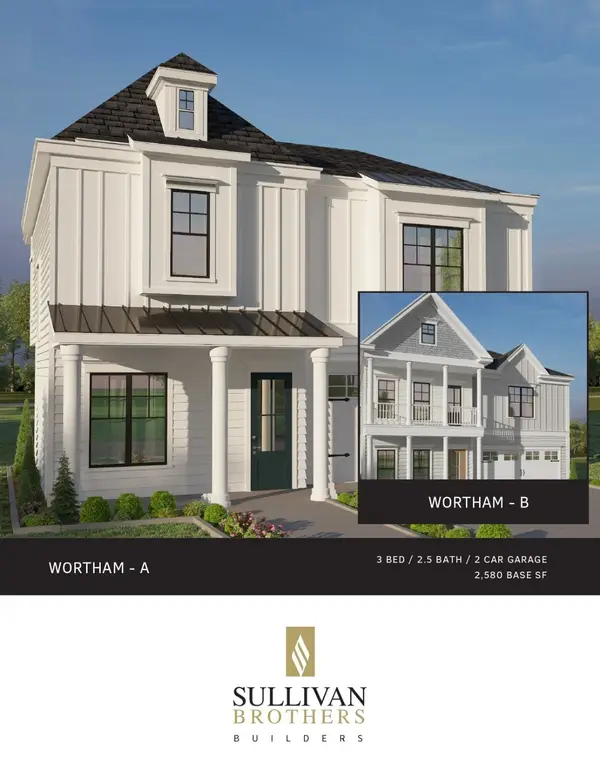 $667,965Active3 beds 3 baths2,580 sq. ft.
$667,965Active3 beds 3 baths2,580 sq. ft.3511 Harvest Dance Drive, Houston, TX 77008
MLS# 14610206Listed by: EXP REALTY LLC - New
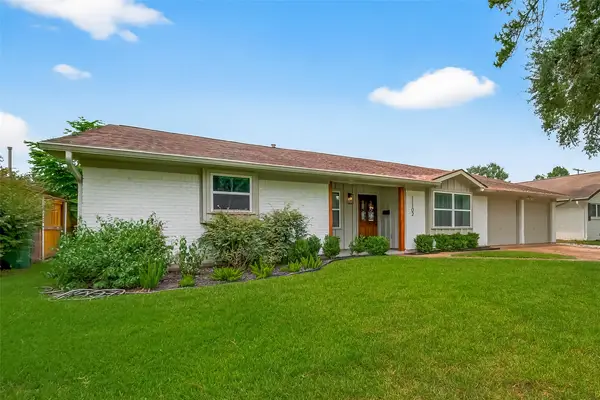 $385,000Active3 beds 2 baths1,823 sq. ft.
$385,000Active3 beds 2 baths1,823 sq. ft.11102 Endicott Lane, Houston, TX 77035
MLS# 17589278Listed by: WEICHERT, REALTORS - THE MURRAY GROUP - New
 $588,000Active3 beds 2 baths1,937 sq. ft.
$588,000Active3 beds 2 baths1,937 sq. ft.14 Greenway Plaza #12R, Houston, TX 77046
MLS# 2753381Listed by: DOUGLAS ELLIMAN REAL ESTATE - New
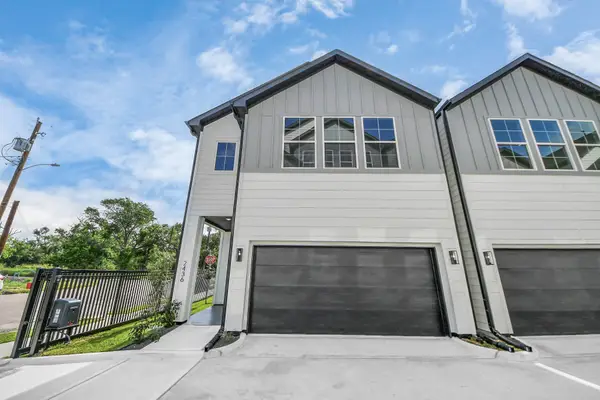 $349,900Active3 beds 4 baths1,664 sq. ft.
$349,900Active3 beds 4 baths1,664 sq. ft.2436 Harrington Street, Houston, TX 77026
MLS# 35619270Listed by: ATLAS REAL ESTATE - Open Sat, 1 to 3pmNew
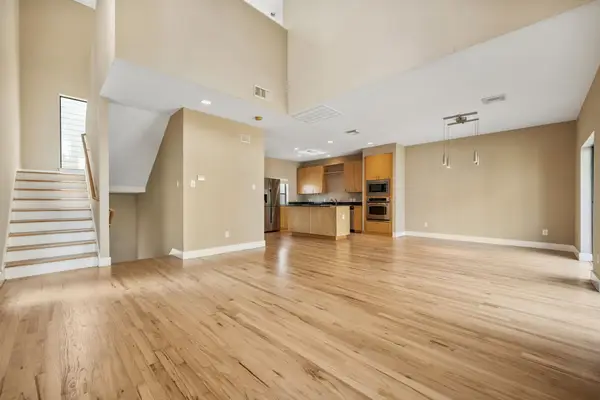 $345,000Active2 beds 3 baths1,700 sq. ft.
$345,000Active2 beds 3 baths1,700 sq. ft.4334 Spencer Street, Houston, TX 77007
MLS# 36034413Listed by: JANE BYRD PROPERTIES INTERNATIONAL LLC - New
 $269,000Active4 beds 3 baths2,216 sq. ft.
$269,000Active4 beds 3 baths2,216 sq. ft.14002 Willowshire Lane, Houston, TX 77014
MLS# 38300558Listed by: COMPASS RE TEXAS, LLC - WEST HOUSTON - New
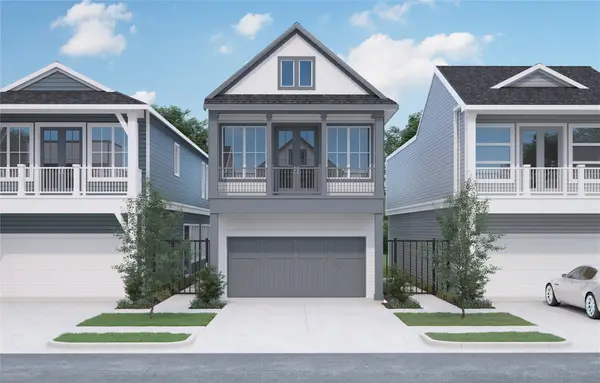 $499,990Active3 beds 3 baths1,869 sq. ft.
$499,990Active3 beds 3 baths1,869 sq. ft.910B W 21st Street, Houston, TX 77018
MLS# 39544126Listed by: BRIGHTLAND HOMES BROKERAGE - New
 $359,900Active2 beds 2 baths1,254 sq. ft.
$359,900Active2 beds 2 baths1,254 sq. ft.5242 Memorial Drive, Houston, TX 77007
MLS# 40194095Listed by: MARTHA TURNER SOTHEBY'S INTERNATIONAL REALTY - New
 $673,095Active3 beds 3 baths2,580 sq. ft.
$673,095Active3 beds 3 baths2,580 sq. ft.3507 Harvest Dance Drive, Houston, TX 77008
MLS# 50241952Listed by: EXP REALTY LLC

