4515 Mulberry Park Lane, Houston, TX 77345
Local realty services provided by:American Real Estate ERA Powered
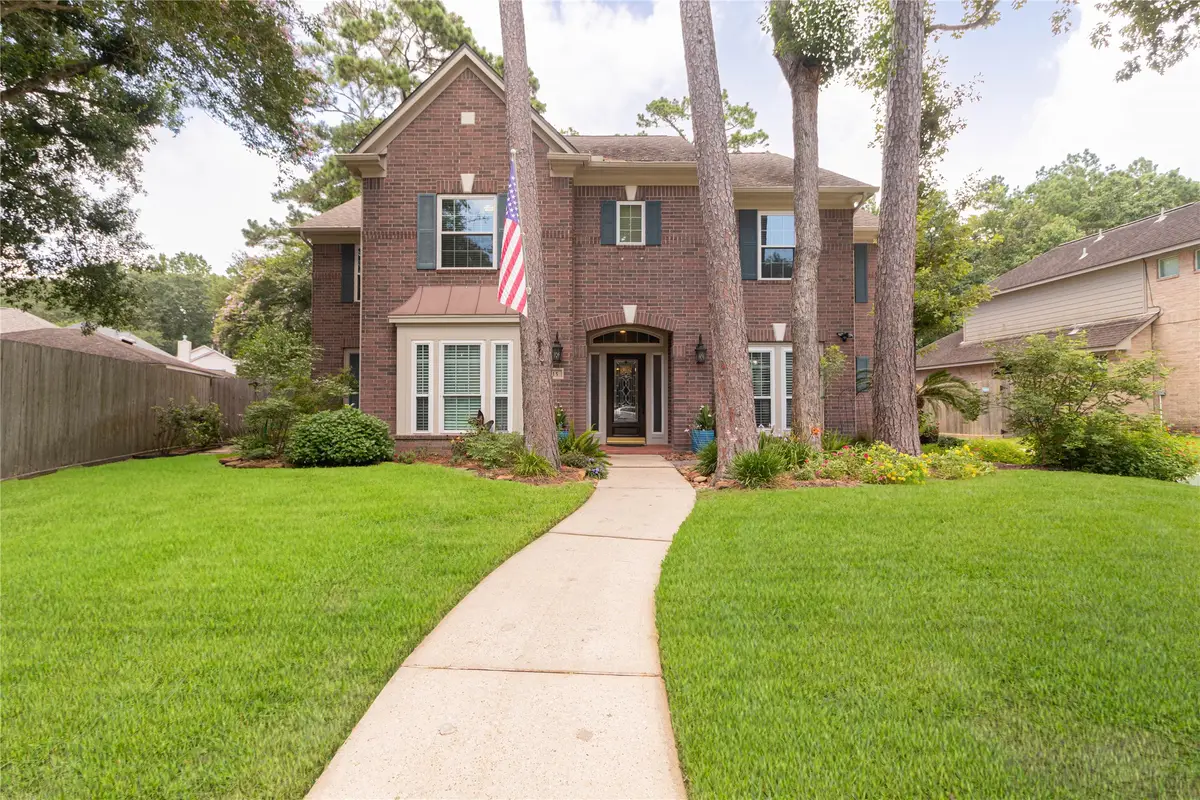
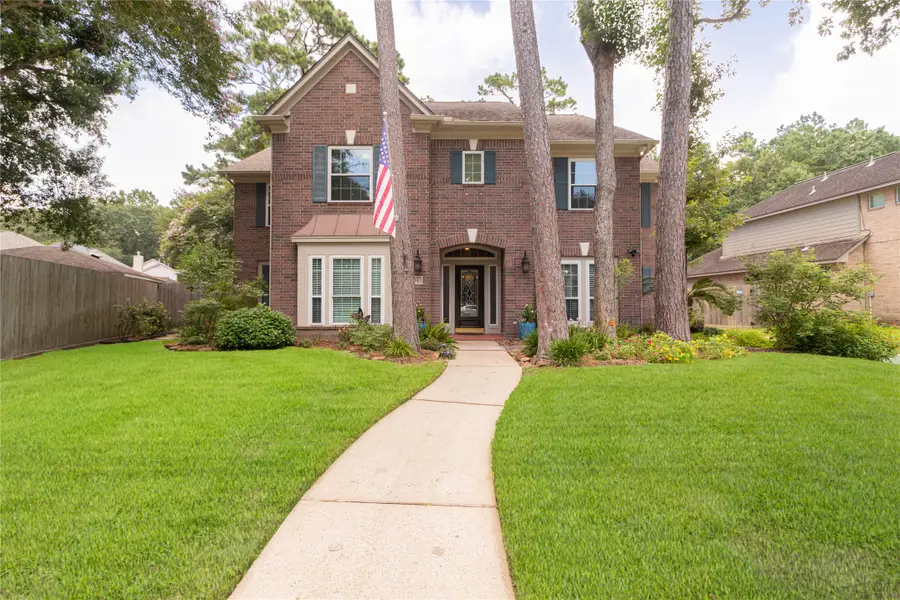
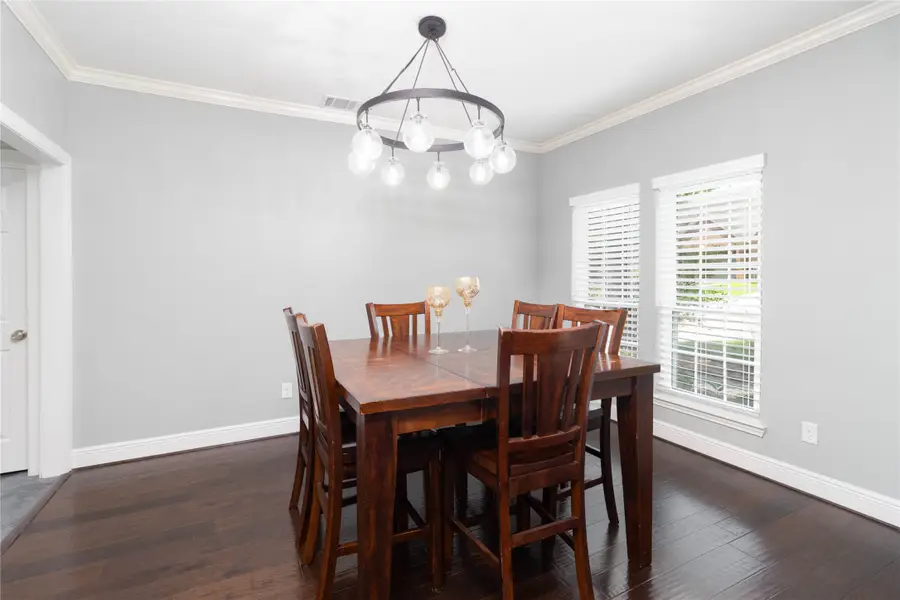
Listed by:james dickerson
Office:keller williams realty northeast
MLS#:89658985
Source:HARMLS
Price summary
- Price:$499,900
- Price per sq. ft.:$135.04
- Monthly HOA dues:$66.67
About this home
Welcome to your dream home in the heart of Woodstream! This spacious 5-bed, 4.5-bath beauty is loaded with upgrades and ready for your personal touch—yes, even your dream pool with a lot big enough to build it! Feel secure year-round with a whole-home Generac generator (8-year warranty remaining), 2025 rewired electrical panel, and surge protection. The luxurious first-floor primary suite offers dual walk-in closets, a spa-style bath with a jacuzzi tub, and an oversized shower.
The gourmet kitchen features soft-close cabinets and a stylish 2022 backsplash, while updates like the 2024 water heater, 2021 fireplace rebuild, and 2019 A/C ensure comfort and efficiency. Enjoy peace of mind with double-pane windows (2020), roof (2015), and fresh paint (2025). The exterior shines with a resurfaced driveway, Leaf Filter gutters (lifetime warranty), and a rebuilt stained deck.
Make this power-packed paradise yours today!
Contact an agent
Home facts
- Year built:1998
- Listing Id #:89658985
- Updated:August 19, 2025 at 09:15 PM
Rooms and interior
- Bedrooms:5
- Total bathrooms:5
- Full bathrooms:4
- Half bathrooms:1
- Living area:3,702 sq. ft.
Heating and cooling
- Cooling:Central Air, Electric
- Heating:Central, Electric, Gas, Geothermal
Structure and exterior
- Year built:1998
- Building area:3,702 sq. ft.
- Lot area:0.24 Acres
Schools
- High school:KINGWOOD HIGH SCHOOL
- Middle school:RIVERWOOD MIDDLE SCHOOL
- Elementary school:SHADOW FOREST ELEMENTARY SCHOOL
Utilities
- Sewer:Public Sewer
Finances and disclosures
- Price:$499,900
- Price per sq. ft.:$135.04
- Tax amount:$10,781 (2024)
New listings near 4515 Mulberry Park Lane
- New
 $339,000Active3 beds 3 baths1,764 sq. ft.
$339,000Active3 beds 3 baths1,764 sq. ft.1023 Upside Wheatley, Houston, TX 77091
MLS# 26152509Listed by: TRUSS REAL ESTATE, LLC - New
 $432,400Active4 beds 2 baths2,024 sq. ft.
$432,400Active4 beds 2 baths2,024 sq. ft.12706 Westleight Drive, Houston, TX 77077
MLS# 33258373Listed by: EXP REALTY LLC - New
 $550,000Active0.11 Acres
$550,000Active0.11 Acres5119 Eigel Street, Houston, TX 77007
MLS# 40396767Listed by: KELLER WILLIAMS REALTY METROPOLITAN - New
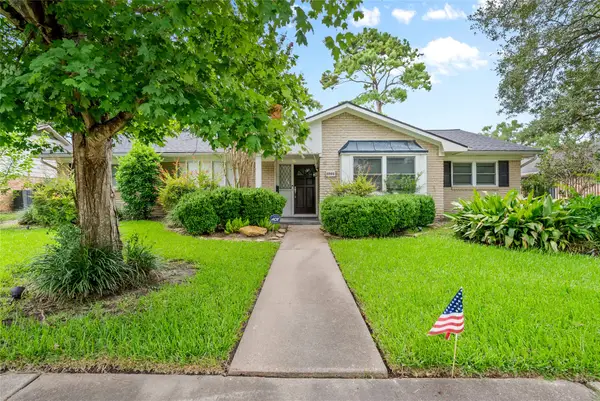 $579,000Active3 beds 2 baths2,140 sq. ft.
$579,000Active3 beds 2 baths2,140 sq. ft.5322 Rutherglenn Drive, Houston, TX 77096
MLS# 41283333Listed by: KELLER WILLIAMS REALTY METROPOLITAN - New
 $549,000Active0.38 Acres
$549,000Active0.38 Acres3519 Old Spanish Trail, Houston, TX 77021
MLS# 42333859Listed by: WALZEL PROPERTIES - CORPORATE OFFICE - New
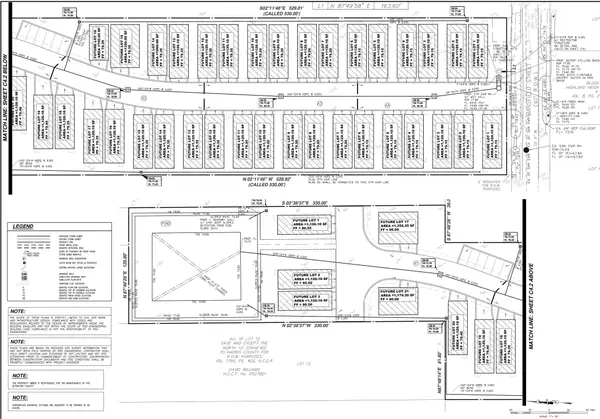 $1,799,000Active2.91 Acres
$1,799,000Active2.91 Acres3406 Mansfield Street, Houston, TX 77091
MLS# 42451294Listed by: WALZEL PROPERTIES - CORPORATE OFFICE - New
 $1,070,000Active4 beds 5 baths2,942 sq. ft.
$1,070,000Active4 beds 5 baths2,942 sq. ft.811 Kern Street, Houston, TX 77009
MLS# 42646614Listed by: CENTURY 21 OLYMPIAN AREA SPECIALISTS - New
 $354,000Active3 beds 3 baths1,790 sq. ft.
$354,000Active3 beds 3 baths1,790 sq. ft.3216 Mansfield Street #5903, Houston, TX 77091
MLS# 49685806Listed by: KELLER WILLIAMS MEMORIAL - New
 $345,000Active4 beds 3 baths2,876 sq. ft.
$345,000Active4 beds 3 baths2,876 sq. ft.12907 Pentland Downs Street, Houston, TX 77044
MLS# 65447409Listed by: REFUGE GROUP PROPERTIES - New
 $499,990Active3 beds 3 baths1,945 sq. ft.
$499,990Active3 beds 3 baths1,945 sq. ft.906A W 21st Street, Houston, TX 77018
MLS# 65778825Listed by: BRIGHTLAND HOMES BROKERAGE

