4818 Knickerbocker Street, Houston, TX 77035
Local realty services provided by:ERA Experts
4818 Knickerbocker Street,Houston, TX 77035
$385,000
- 3 Beds
- 2 Baths
- 2,131 sq. ft.
- Single family
- Active
Listed by:randall doe
Office:better homes and gardens real estate gary greene - woodway
MLS#:33946006
Source:HARMLS
Price summary
- Price:$385,000
- Price per sq. ft.:$180.67
- Monthly HOA dues:$36.33
About this home
This floor plan has everything you need! It features hardwood floors, both formal and informal living & dining, a primary bedroom with two walk-in closets, two full bathrooms, and a kitchen with plenty of storage and a huge walk-in pantry. The beauty of these mid-century ranch homes is their incredible flexibility. Making a formal dining a study, raising ceilings in different rooms to get volume, and enjoying beautiful site lines of opened up floor plans. This home has incredible potential and is waiting to be transformed. Plus, it has great storage, spacious bedrooms, a double driveway, and is located on a quiet street in the popular Willow Meadows neighborhood. The backyard is fully fenced and is definitely Pool-capable. Ideally located on the southwest corner of Loop 610 within 6 miles of The Galleria, Greenway, and the Texas Medical Center.
Contact an agent
Home facts
- Year built:1956
- Listing ID #:33946006
- Updated:October 30, 2025 at 11:44 AM
Rooms and interior
- Bedrooms:3
- Total bathrooms:2
- Full bathrooms:2
- Living area:2,131 sq. ft.
Heating and cooling
- Cooling:Central Air, Electric
- Heating:Central, Gas
Structure and exterior
- Roof:Composition
- Year built:1956
- Building area:2,131 sq. ft.
- Lot area:0.21 Acres
Schools
- High school:WESTBURY HIGH SCHOOL
- Middle school:MEYERLAND MIDDLE SCHOOL
- Elementary school:RED ELEMENTARY SCHOOL
Utilities
- Sewer:Public Sewer
Finances and disclosures
- Price:$385,000
- Price per sq. ft.:$180.67
- Tax amount:$7,878 (2024)
New listings near 4818 Knickerbocker Street
- New
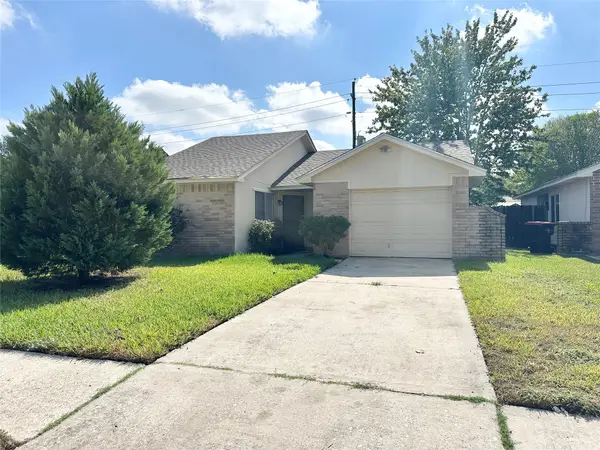 $189,900Active3 beds 2 baths958 sq. ft.
$189,900Active3 beds 2 baths958 sq. ft.9911 Mill Shadow Drive, Houston, TX 77070
MLS# 12927507Listed by: RE/MAX GRAND - New
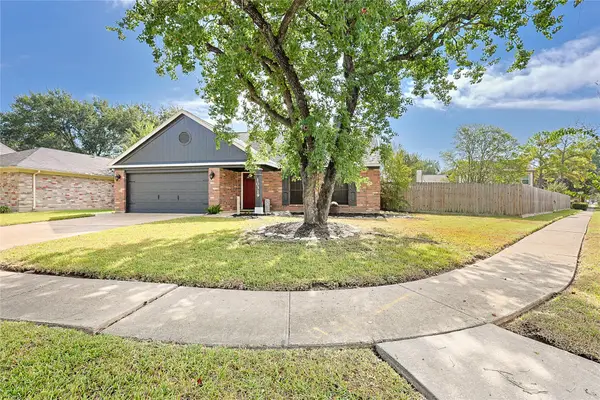 $278,000Active3 beds 2 baths2,192 sq. ft.
$278,000Active3 beds 2 baths2,192 sq. ft.10319 Green Valley Ln Lane, Houston, TX 77064
MLS# 13788910Listed by: HOMESMART - Open Sat, 2 to 4pmNew
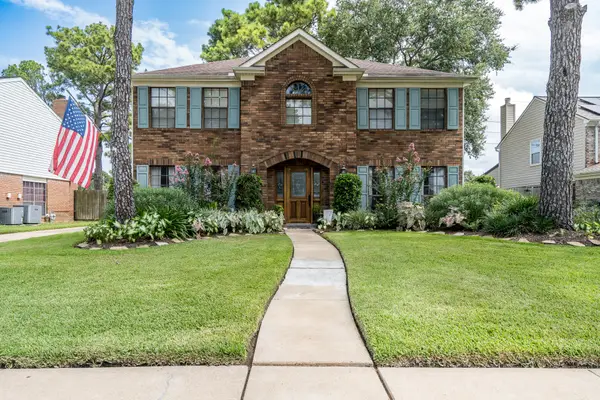 $334,000Active4 beds 3 baths2,456 sq. ft.
$334,000Active4 beds 3 baths2,456 sq. ft.16502 Rainbow Lake Road, Houston, TX 77095
MLS# 19540539Listed by: MCCALLUM REALTY - New
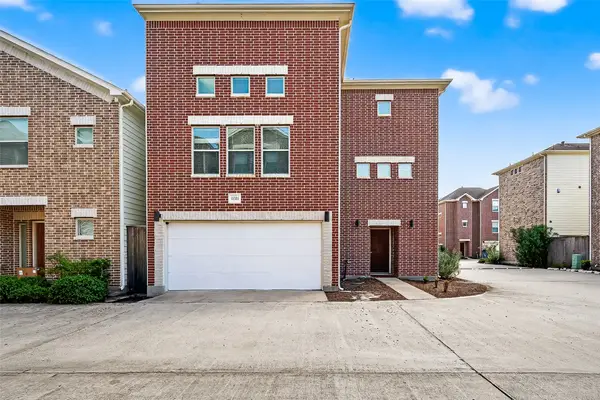 $324,900Active3 beds 3 baths2,472 sq. ft.
$324,900Active3 beds 3 baths2,472 sq. ft.11511 Main Pine Drive, Houston, TX 77025
MLS# 20221959Listed by: SUNET GROUP - New
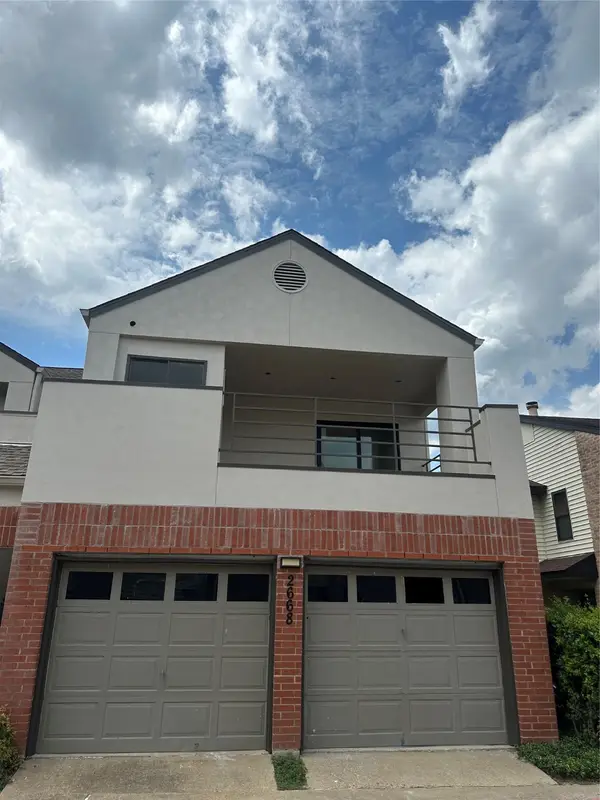 $480,000Active3 beds 3 baths2,087 sq. ft.
$480,000Active3 beds 3 baths2,087 sq. ft.2668 Bering Drive #2668, Houston, TX 77057
MLS# 20886919Listed by: OM REALTY GROUP - New
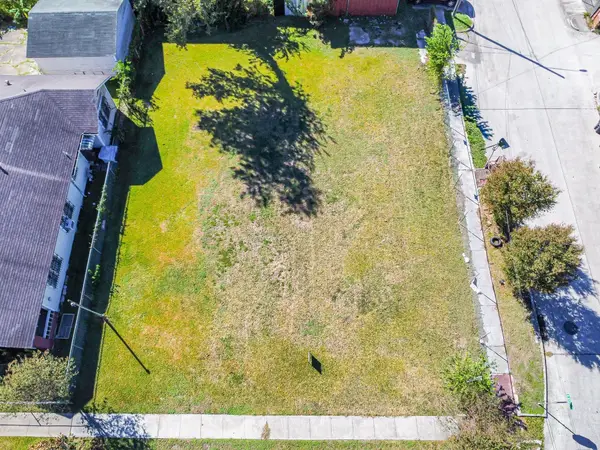 $280,000Active0.17 Acres
$280,000Active0.17 Acres6602 Avenue K, Houston, TX 77011
MLS# 2664326Listed by: CENTURY 21 GARLINGTON & ASSOC. - New
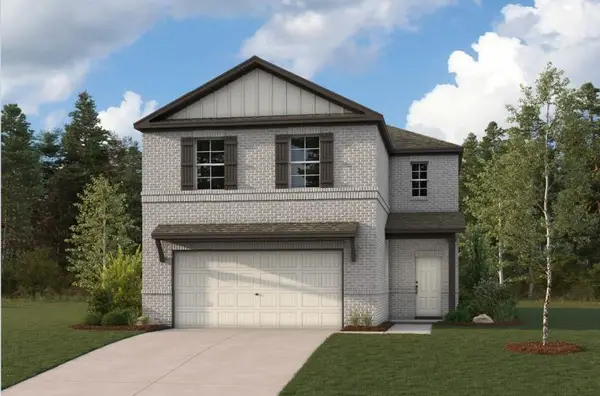 $331,900Active4 beds 3 baths2,260 sq. ft.
$331,900Active4 beds 3 baths2,260 sq. ft.8023 Heroes Hall Drive, Magnolia, TX 77354
MLS# 40287776Listed by: CENTURY COMMUNITIES - New
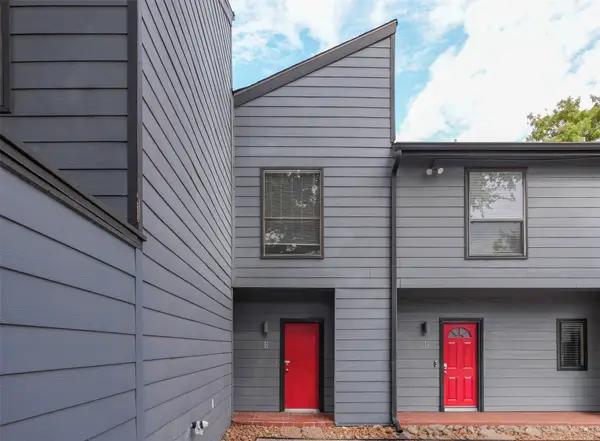 $160,000Active2 beds 3 baths1,170 sq. ft.
$160,000Active2 beds 3 baths1,170 sq. ft.2100 Commonwealth Street, Houston, TX 77006
MLS# 53232677Listed by: CAMELOT REALTY GROUP - New
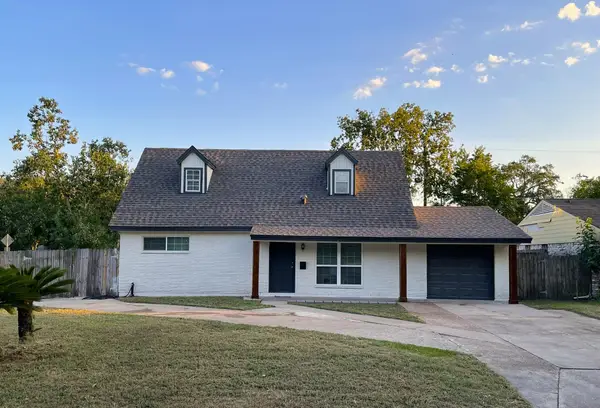 $234,500Active3 beds 2 baths1,588 sq. ft.
$234,500Active3 beds 2 baths1,588 sq. ft.4303 Oakside Drive, Houston, TX 77053
MLS# 53456133Listed by: LIFESTYLES REALTY HOUSTON INC. - New
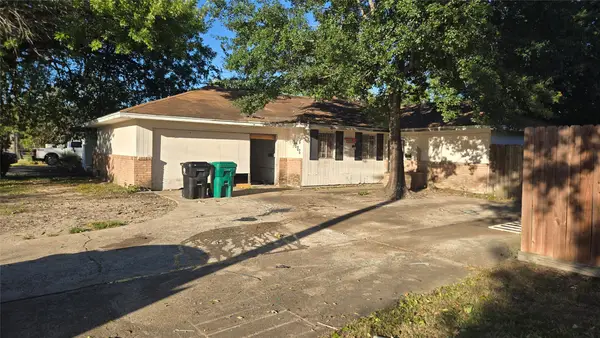 $299,900Active3 beds 2 baths1,290 sq. ft.
$299,900Active3 beds 2 baths1,290 sq. ft.1606 Antoine Drive, Houston, TX 77055
MLS# 60364295Listed by: BROOKSIDE REALTY, LLC
