5402 Girnigoe Drive, Houston, TX 77084
Local realty services provided by:ERA EXPERTS
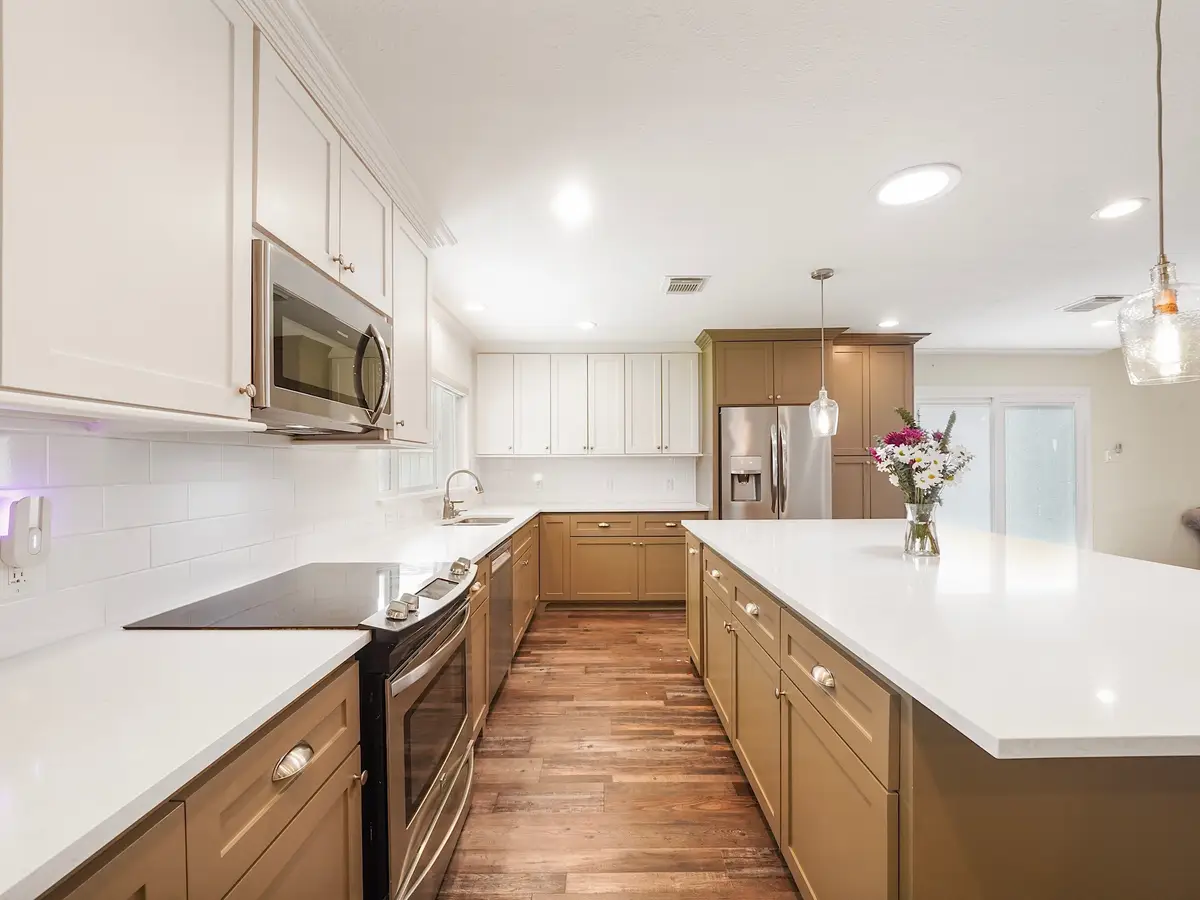

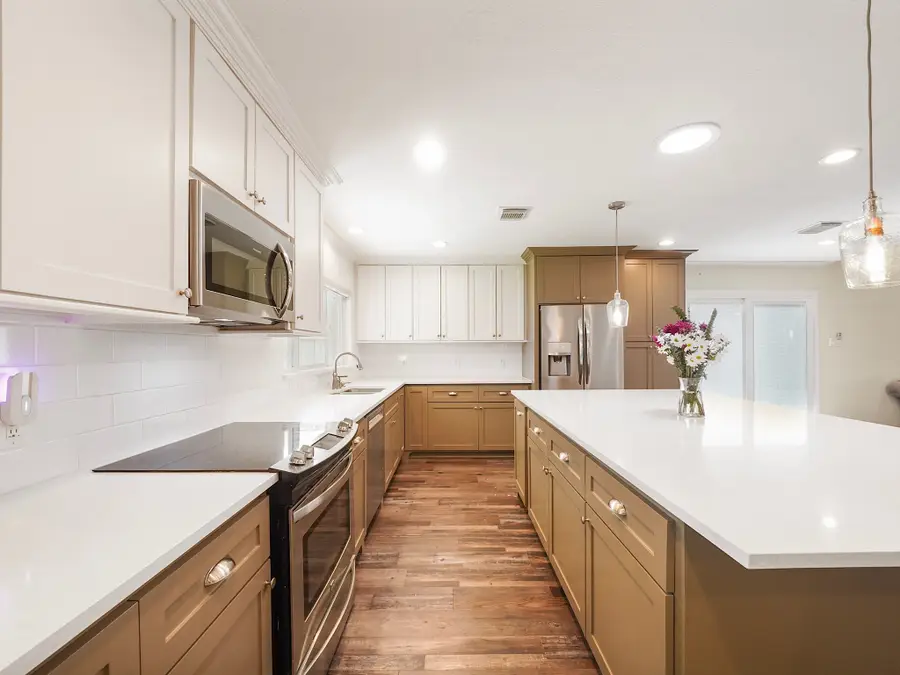
5402 Girnigoe Drive,Houston, TX 77084
$255,000
- 3 Beds
- 2 Baths
- 1,736 sq. ft.
- Single family
- Pending
Listed by:benny lopez
Office:keller williams signature
MLS#:12235956
Source:HARMLS
Price summary
- Price:$255,000
- Price per sq. ft.:$146.89
- Monthly HOA dues:$31.25
About this home
Welcome home!! A completely remodeled home. Brand NEW Insulation! Boasting modern updates and peace of mind. Enjoy the abundance of light through the brand new Anderson windows and sun tunnels, perfectly complementing the durable and stylish laminate flooring throughout. Refined living with custom cabinets, soft close kitchen drawers, and a new 4x9 ft island with plenty of storage underneath. Throughout the property you will find recessed lighting around the home, perfect for hosting family and friends. All insulation is new. All major appliances are new. Frigidaire refrigerator and Bosch dishwasher are both brand new. Outside you will find a brand new 10x20 extended back patio with cedar posts. Brand new 8 ft fence in the backyard providing ample privacy. Energy efficiency is paramount with installed solar panels along with a new 4 ton Carrier HVAC system and ducts. This home did not flood during Harvey. No winter storm damage.
Contact an agent
Home facts
- Year built:1977
- Listing Id #:12235956
- Updated:August 19, 2025 at 02:10 AM
Rooms and interior
- Bedrooms:3
- Total bathrooms:2
- Full bathrooms:2
- Living area:1,736 sq. ft.
Heating and cooling
- Cooling:Central Air, Electric
- Heating:Central, Electric
Structure and exterior
- Roof:Composition
- Year built:1977
- Building area:1,736 sq. ft.
- Lot area:0.16 Acres
Schools
- High school:CYPRESS LAKES HIGH SCHOOL
- Middle school:WATKINS MIDDLE SCHOOL
- Elementary school:LIEDER ELEMENTARY SCHOOL
Utilities
- Sewer:Public Sewer
Finances and disclosures
- Price:$255,000
- Price per sq. ft.:$146.89
- Tax amount:$4,370 (2024)
New listings near 5402 Girnigoe Drive
- New
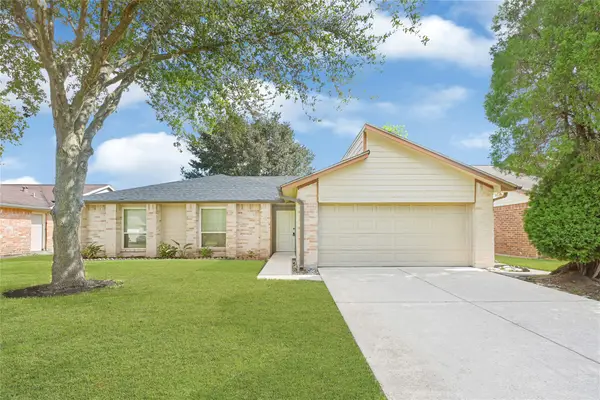 $260,000Active3 beds 2 baths1,506 sq. ft.
$260,000Active3 beds 2 baths1,506 sq. ft.11910 Osage Park Drive, Houston, TX 77065
MLS# 15129172Listed by: THE LARIOS HOME GROUP - New
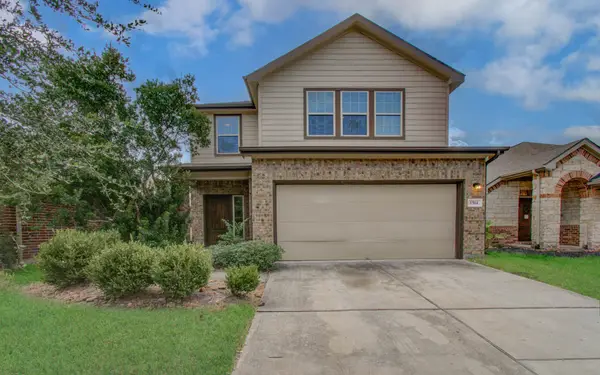 $255,000Active4 beds 3 baths2,298 sq. ft.
$255,000Active4 beds 3 baths2,298 sq. ft.1514 Spencer Glen Lane, Houston, TX 77073
MLS# 15181373Listed by: U PROPERTY GROUP - New
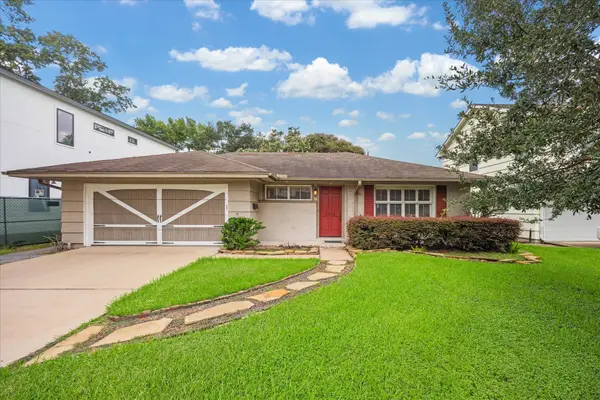 $450,000Active3 beds 2 baths1,498 sq. ft.
$450,000Active3 beds 2 baths1,498 sq. ft.5514 Judalon Lane, Houston, TX 77056
MLS# 28648153Listed by: WORLD WIDE REALTY,LLC - New
 $459,990Active4 beds 4 baths2,490 sq. ft.
$459,990Active4 beds 4 baths2,490 sq. ft.9606 Highmeadow Drive, Houston, TX 77063
MLS# 51758050Listed by: M&M REALTY - New
 $319,000Active3 beds 3 baths1,653 sq. ft.
$319,000Active3 beds 3 baths1,653 sq. ft.1011 E 37th Street, Houston, TX 77022
MLS# 58733702Listed by: REALM REAL ESTATE PROFESSIONALS - KATY - New
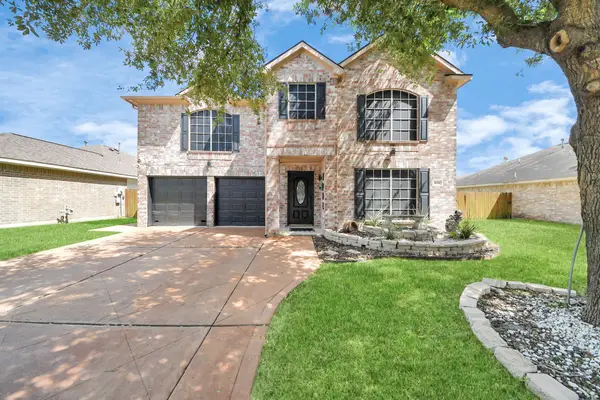 $349,990Active4 beds 3 baths2,717 sq. ft.
$349,990Active4 beds 3 baths2,717 sq. ft.3126 Silverstag Trail Lane, Houston, TX 77073
MLS# 90919791Listed by: PROPEL REALTY - New
 $235,000Active3 beds 3 baths1,575 sq. ft.
$235,000Active3 beds 3 baths1,575 sq. ft.12406 Salama Falls, Houston, TX 77089
MLS# 96250100Listed by: KELLER WILLIAMS REALTY SOUTHWEST - New
 $103,999Active0.15 Acres
$103,999Active0.15 Acres5014 Northridge Drive, Houston, TX 77033
MLS# 16315954Listed by: KELLER WILLIAMS ELITE - New
 $1,550,000Active3 beds 4 baths3,646 sq. ft.
$1,550,000Active3 beds 4 baths3,646 sq. ft.6 Gessner Road, Houston, TX 77024
MLS# 26306979Listed by: WESLYNN REALTY - New
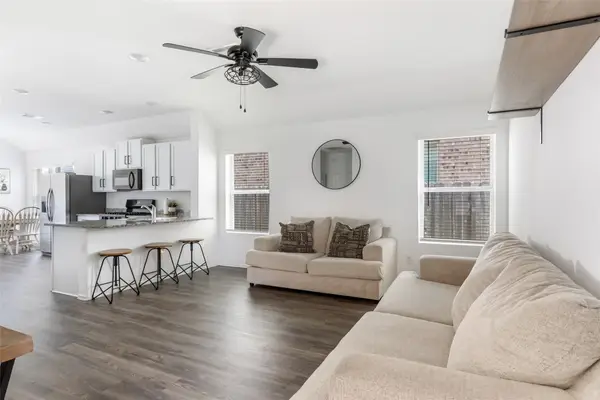 $265,000Active3 beds 2 baths1,240 sq. ft.
$265,000Active3 beds 2 baths1,240 sq. ft.3005 Kendrick Springs Lane, Houston, TX 77365
MLS# 36040608Listed by: JLA REALTY
