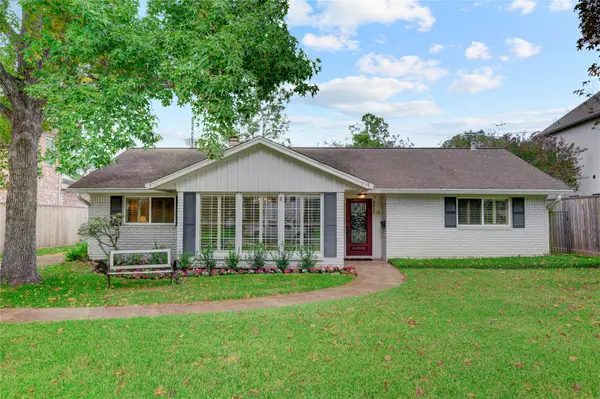5555 Del Monte Drive #T24, Houston, TX 77056
Local realty services provided by:ERA Experts
5555 Del Monte Drive #T24,Houston, TX 77056
$489,000
- 2 Beds
- 3 Baths
- 2,260 sq. ft.
- Condominium
- Active
Listed by:maria barnabe
Office:compass re texas, llc. - houston
MLS#:67087849
Source:HARMLS
Price summary
- Price:$489,000
- Price per sq. ft.:$216.37
- Monthly HOA dues:$2,024
About this home
Welcome to this elegant remodeled unit in the townhouse section of the St James. Featuring marble floors, a sleek custom mini bar, and abundant windows for natural light. The kitchen boasts a granite and marble backsplash, stainless steel appliances, and modern cabinetry. This unit includes a 3rd bedroom, designed to adapt it to your life style. You will appreciate the comfort and privacy, the outdoor balcony, the efficient office space by the entrance, a discreet utility room, and the private entrance. The grand room offers a great flow between living/dining room, and kitchen area, ideal for social interaction when entertaining family and friends.
The large primary bedroom includes a spacious bathroom with standing shower and two closets spaces combining luxury and convenience in this well-designed home. Enjoy the convenience of living in a full service building and amazing amenities. Heated pool, pickle ball and tennis courts, concierge and valet parking 24/7.
Contact an agent
Home facts
- Year built:1975
- Listing ID #:67087849
- Updated:September 25, 2025 at 11:40 AM
Rooms and interior
- Bedrooms:2
- Total bathrooms:3
- Full bathrooms:2
- Half bathrooms:1
- Living area:2,260 sq. ft.
Heating and cooling
- Cooling:Central Air, Electric
- Heating:Central, Electric
Structure and exterior
- Year built:1975
- Building area:2,260 sq. ft.
Schools
- High school:WISDOM HIGH SCHOOL
- Middle school:TANGLEWOOD MIDDLE SCHOOL
- Elementary school:BRIARGROVE ELEMENTARY SCHOOL
Finances and disclosures
- Price:$489,000
- Price per sq. ft.:$216.37
- Tax amount:$6,613 (2024)
New listings near 5555 Del Monte Drive #T24
- New
 $900,000Active2 beds 3 baths1,798 sq. ft.
$900,000Active2 beds 3 baths1,798 sq. ft.706 Oakley Street, Houston, TX 77006
MLS# 13523768Listed by: COMPASS RE TEXAS, LLC - HOUSTON - New
 $365,990Active4 beds 3 baths2,054 sq. ft.
$365,990Active4 beds 3 baths2,054 sq. ft.28234 Meadowlark Sky Drive, Katy, TX 77494
MLS# 15969054Listed by: D.R. HORTON - TEXAS, LTD - Open Sat, 1 to 4pmNew
 $529,000Active3 beds 4 baths2,630 sq. ft.
$529,000Active3 beds 4 baths2,630 sq. ft.2105 Emancipation Avenue, Houston, TX 77003
MLS# 20860979Listed by: NEW AGE - New
 $565,000Active2 beds 1 baths1,164 sq. ft.
$565,000Active2 beds 1 baths1,164 sq. ft.1611 Columbia Street, Houston, TX 77008
MLS# 48389937Listed by: DEL MONTE REALTY - Open Sun, 2 to 4pmNew
 $1,195,000Active4 beds 4 baths3,964 sq. ft.
$1,195,000Active4 beds 4 baths3,964 sq. ft.4315 Alba Road, Houston, TX 77018
MLS# 54824073Listed by: MARTHA TURNER SOTHEBY'S INTERNATIONAL REALTY - New
 $8,800,000Active8 beds 11 baths15,283 sq. ft.
$8,800,000Active8 beds 11 baths15,283 sq. ft.11095 Memorial Drive, Houston, TX 77024
MLS# 62884508Listed by: MARTHA TURNER SOTHEBY'S INTERNATIONAL REALTY - New
 $1,169,000Active5 beds 5 baths4,087 sq. ft.
$1,169,000Active5 beds 5 baths4,087 sq. ft.1421 Shadeland Drive, Houston, TX 77043
MLS# 65056385Listed by: THE REYNA GROUP - New
 $975,000Active3 beds 3 baths2,172 sq. ft.
$975,000Active3 beds 3 baths2,172 sq. ft.8826 Winningham Lane, Houston, TX 77055
MLS# 67093853Listed by: MARTHA TURNER SOTHEBY'S INTERNATIONAL REALTY - New
 $245,000Active3 beds 2 baths1,297 sq. ft.
$245,000Active3 beds 2 baths1,297 sq. ft.4 Carlota Court, Houston, TX 77074
MLS# 69850115Listed by: NEXTGEN REAL ESTATE PROPERTIES - New
 $1,039,000Active4 beds 5 baths3,853 sq. ft.
$1,039,000Active4 beds 5 baths3,853 sq. ft.2106 Nina Lee Lane, Houston, TX 77018
MLS# 71201184Listed by: COMPASS RE TEXAS, LLC - HOUSTON
