5939 Rutherglenn Drive, Houston, TX 77096
Local realty services provided by:ERA Experts
5939 Rutherglenn Drive,Houston, TX 77096
$375,000
- 3 Beds
- 2 Baths
- 2,182 sq. ft.
- Single family
- Active
Listed by:nicole hohman
Office:nan & company properties
MLS#:81037464
Source:HARMLS
Price summary
- Price:$375,000
- Price per sq. ft.:$171.86
- Monthly HOA dues:$43.58
About this home
Welcome to this beautifully maintained ranch-style home nestled in the desirable Maplewood South neighborhood. This inviting 3-bedroom, 2-bathroom residence combines timeless charm with thoughtful updates, making it truly move-in ready. Step inside to find a spacious and versatile floor plan, complete with a dedicated home office—perfect for remote work or creative pursuits. The home features stylish tile flooring throughout the main living areas, complemented by brand new flooring in all bedrooms and bathrooms for a fresh, modern touch. Enjoy peace of mind with a brand new roof, fresh interior paint, and a newly poured concrete driveway with automatic gate offering both curb appeal and durability. The backyard provides plenty of space for outdoor entertaining, gardening, or relaxing under the Texas sky. Located just minutes from shopping, dining, and top-rated private schools, this classic ranch is a perfect blend of comfort, function, & style. Don’t miss your chance to call it ho
Contact an agent
Home facts
- Year built:1964
- Listing ID #:81037464
- Updated:September 25, 2025 at 11:40 AM
Rooms and interior
- Bedrooms:3
- Total bathrooms:2
- Full bathrooms:2
- Living area:2,182 sq. ft.
Heating and cooling
- Cooling:Central Air, Electric
- Heating:Central, Gas
Structure and exterior
- Roof:Composition
- Year built:1964
- Building area:2,182 sq. ft.
- Lot area:0.19 Acres
Schools
- High school:WESTBURY HIGH SCHOOL
- Middle school:FONDREN MIDDLE SCHOOL
- Elementary school:ELROD ELEMENTARY SCHOOL (HOUSTON)
Utilities
- Sewer:Public Sewer
Finances and disclosures
- Price:$375,000
- Price per sq. ft.:$171.86
- Tax amount:$8,054 (2024)
New listings near 5939 Rutherglenn Drive
- New
 $185,000Active3 beds 2 baths1,916 sq. ft.
$185,000Active3 beds 2 baths1,916 sq. ft.210 Linwood Street, Houston, TX 77011
MLS# 10732430Listed by: KODU REALTY, LLC - New
 $229,900Active3 beds 3 baths1,512 sq. ft.
$229,900Active3 beds 3 baths1,512 sq. ft.14707 Perthshire Road, Houston, TX 77079
MLS# 24754892Listed by: REALTY OF AMERICA, LLC - New
 $430,000Active5 beds 3 baths2,969 sq. ft.
$430,000Active5 beds 3 baths2,969 sq. ft.13730 Anderson Woods Drive, Houston, TX 77070
MLS# 27372126Listed by: NAN & COMPANY PROPERTIES - New
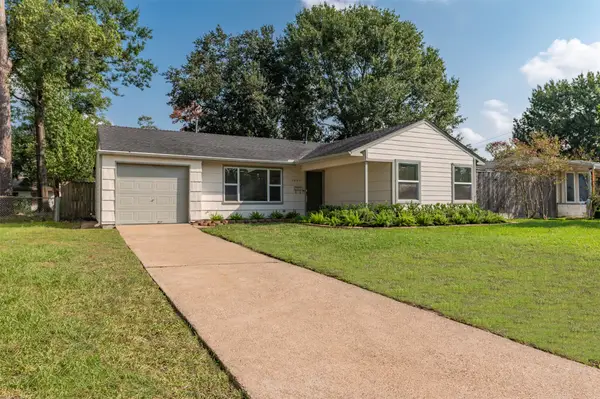 $539,000Active3 beds 1 baths1,212 sq. ft.
$539,000Active3 beds 1 baths1,212 sq. ft.1806 Gardenia Drive, Houston, TX 77018
MLS# 32797662Listed by: CITIQUEST PROPERTIES - New
 $354,900Active3 beds 3 baths1,860 sq. ft.
$354,900Active3 beds 3 baths1,860 sq. ft.1912 Erastus Street, Houston, TX 77020
MLS# 32951684Listed by: PARRA DESIGN GROUP, LTD. - New
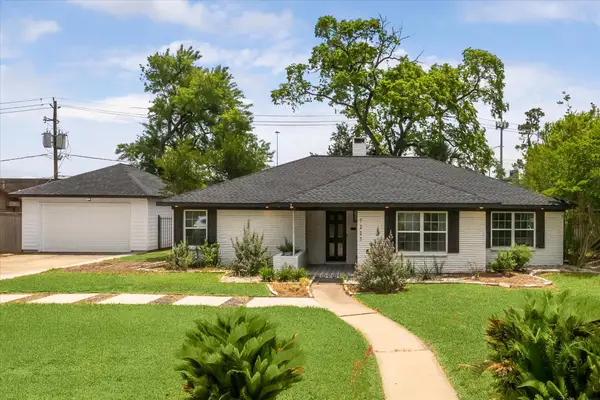 $600,000Active3 beds 2 baths2,253 sq. ft.
$600,000Active3 beds 2 baths2,253 sq. ft.7227 Shavelson Street, Houston, TX 77055
MLS# 59925510Listed by: BRENT ALLEN PROPERTIES - New
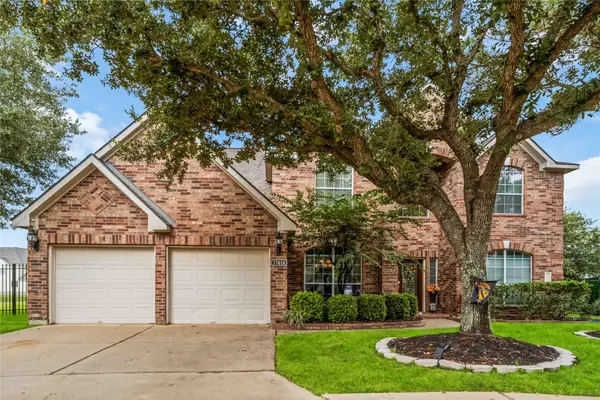 $480,000Active4 beds 3 baths3,246 sq. ft.
$480,000Active4 beds 3 baths3,246 sq. ft.17018 Arrows Peak Lane, Houston, TX 77095
MLS# 6779503Listed by: EXP REALTY LLC - New
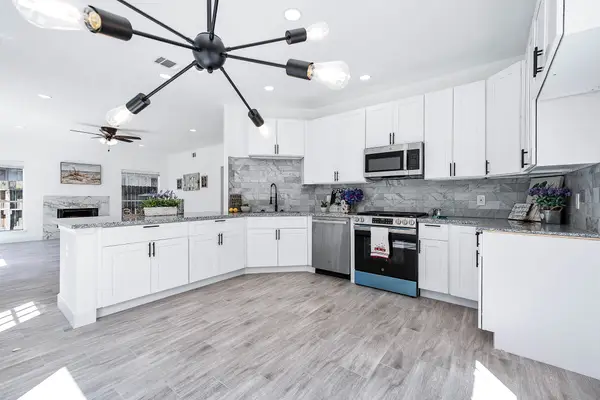 $349,000Active4 beds 3 baths2,693 sq. ft.
$349,000Active4 beds 3 baths2,693 sq. ft.13547 Pasa Robles Lane, Houston, TX 77083
MLS# 68423295Listed by: EXP REALTY LLC - New
 $389,900Active3 beds 4 baths1,790 sq. ft.
$389,900Active3 beds 4 baths1,790 sq. ft.2524 Live Oak Street, Houston, TX 77004
MLS# 73309778Listed by: CITIQUEST PROPERTIES - New
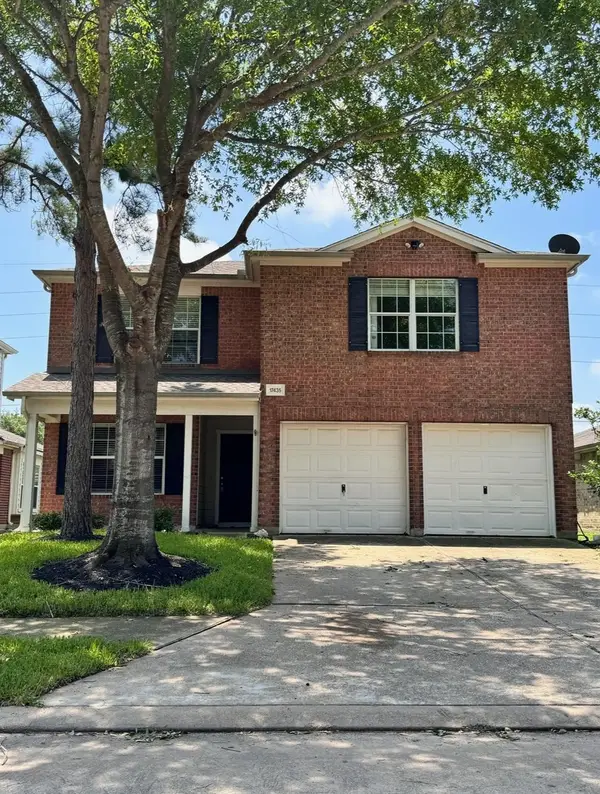 $318,500Active4 beds 3 baths2,225 sq. ft.
$318,500Active4 beds 3 baths2,225 sq. ft.17435 Prospect Meadows Drive, Houston, TX 77095
MLS# 76709874Listed by: JOHN N BROUSSARD
