6514 Vialinda Drive, Houston, TX 77083
Local realty services provided by:American Real Estate ERA Powered
Listed by:christopher atwood
Office:homesmart
MLS#:82068002
Source:HARMLS
Price summary
- Price:$282,000
- Price per sq. ft.:$127.08
- Monthly HOA dues:$18.33
About this home
Never flooded!! Partial flooring allowance credit for buyer for living room floor!!
Welcome to your next chapter in Mission Bend. This 2-story, 4-bedroom, 2.5-bath home was lovingly upgraded as a forever home—until life had other plans. Now it’s your turn to enjoy its transformation. The living room is a Craftsman fantasy transformation, featuring a hand-built fireplace surround and mantle, custom trim and lighting, bold tall baseboards, and crown molding that frames the space with timeless style. Stair railings were updated to match and architectural flair. An entirely new TRANE HVAC system and ductwork, 18 new double-pane windows, extra blown-in attic insulation, and ceiling fans in all bedrooms ensure year-round comfort. The primary suite includes a wood-slat accent wall. Outside, enjoy new garage doors and WiFi-enabled openers, refreshed fencing, and a huge backyard. Washer, dryer, and refrigerator all convey. Convenient to shopping and major roads like Hwy 6, Hwy 99 & Westpark.
Contact an agent
Home facts
- Year built:1978
- Listing ID #:82068002
- Updated:September 25, 2025 at 11:40 AM
Rooms and interior
- Bedrooms:4
- Total bathrooms:3
- Full bathrooms:2
- Half bathrooms:1
- Living area:2,219 sq. ft.
Heating and cooling
- Cooling:Central Air, Electric
- Heating:Central, Gas
Structure and exterior
- Roof:Composition
- Year built:1978
- Building area:2,219 sq. ft.
- Lot area:0.17 Acres
Schools
- High school:AISD DRAW
- Middle school:ALBRIGHT MIDDLE SCHOOL
- Elementary school:PETROSKY ELEMENTARY SCHOOL
Utilities
- Sewer:Public Sewer
Finances and disclosures
- Price:$282,000
- Price per sq. ft.:$127.08
- Tax amount:$6,143 (2024)
New listings near 6514 Vialinda Drive
- New
 $189,000Active2 beds 3 baths1,358 sq. ft.
$189,000Active2 beds 3 baths1,358 sq. ft.3224 Windchase Boulevard #495, Houston, TX 77082
MLS# 14941103Listed by: KELLER WILLIAMS REALTY METROPOLITAN - New
 $167,500Active4 beds 2 baths1,966 sq. ft.
$167,500Active4 beds 2 baths1,966 sq. ft.14525 Buffalo Speedway, Houston, TX 77045
MLS# 20262754Listed by: NB ELITE REALTY - New
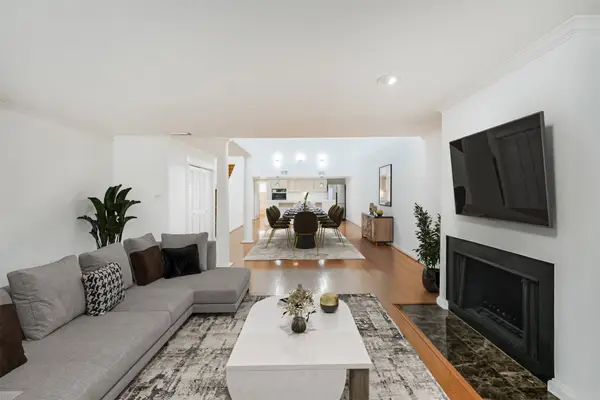 $575,000Active2 beds 2 baths3,142 sq. ft.
$575,000Active2 beds 2 baths3,142 sq. ft.2322 Steel Street, Houston, TX 77098
MLS# 22431459Listed by: BETH WOLFF REALTORS - New
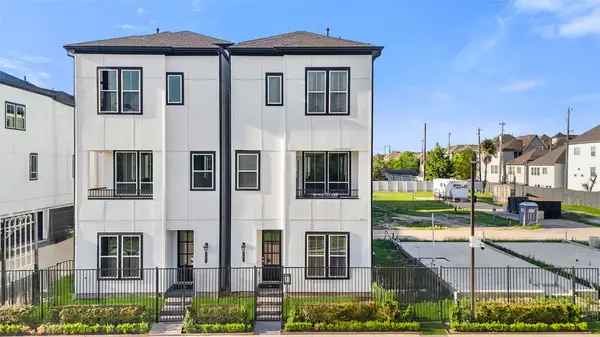 $429,990Active3 beds 4 baths1,914 sq. ft.
$429,990Active3 beds 4 baths1,914 sq. ft.2710 Grand Fountains Drive #G, Houston, TX 77054
MLS# 23687421Listed by: NEW AGE - New
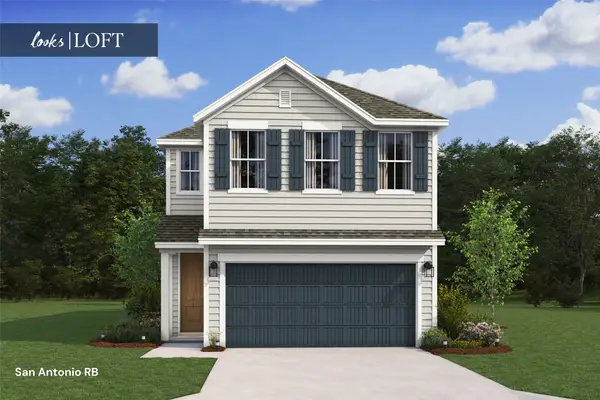 $410,000Active4 beds 3 baths2,210 sq. ft.
$410,000Active4 beds 3 baths2,210 sq. ft.2309 Via Cami Lane, Houston, TX 77051
MLS# 2587433Listed by: K. HOVNANIAN HOMES - New
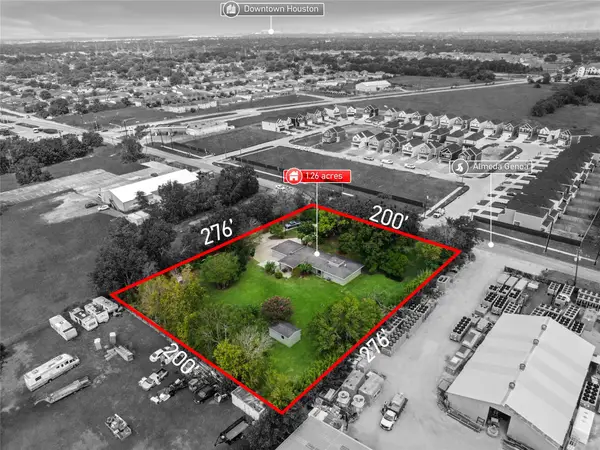 $535,000Active2 beds 1 baths1,660 sq. ft.
$535,000Active2 beds 1 baths1,660 sq. ft.4920 Almeda Genoa Road, Houston, TX 77048
MLS# 27390759Listed by: REAL BROKER, LLC - New
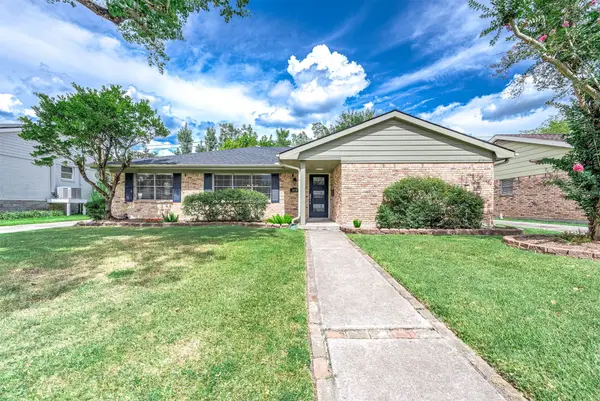 $395,000Active3 beds 2 baths2,239 sq. ft.
$395,000Active3 beds 2 baths2,239 sq. ft.6030 Warm Springs Road, Houston, TX 77035
MLS# 52480442Listed by: RE/MAX GRAND - New
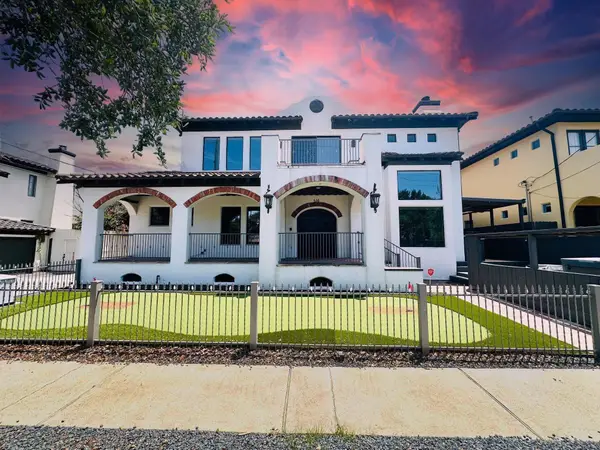 $975,000Active4 beds 4 baths3,055 sq. ft.
$975,000Active4 beds 4 baths3,055 sq. ft.516 West 9th St, Houston, TX 77007
MLS# 66538496Listed by: EXP REALTY LLC - New
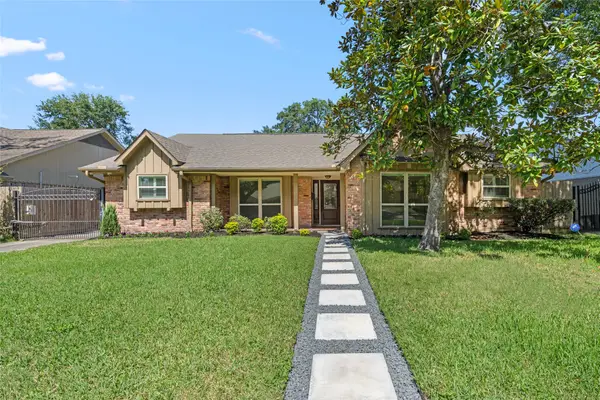 $515,000Active4 beds 2 baths2,369 sq. ft.
$515,000Active4 beds 2 baths2,369 sq. ft.5834 Braesheather Drive, Houston, TX 77096
MLS# 7598933Listed by: COMPASS RE TEXAS, LLC - HOUSTON - New
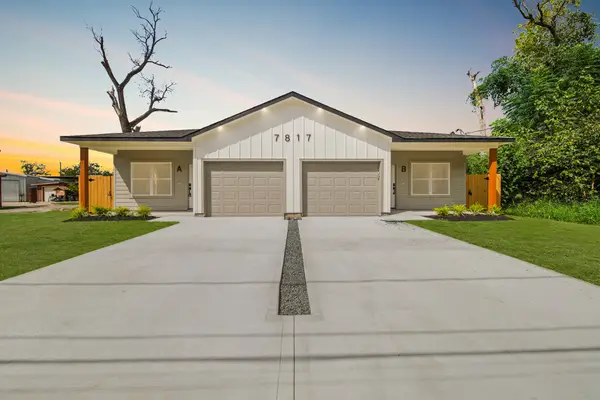 $499,999Active3 beds 2 baths
$499,999Active3 beds 2 baths7817 Beckley Street #A/B, Houston, TX 77088
MLS# 82355472Listed by: EXP REALTY LLC
