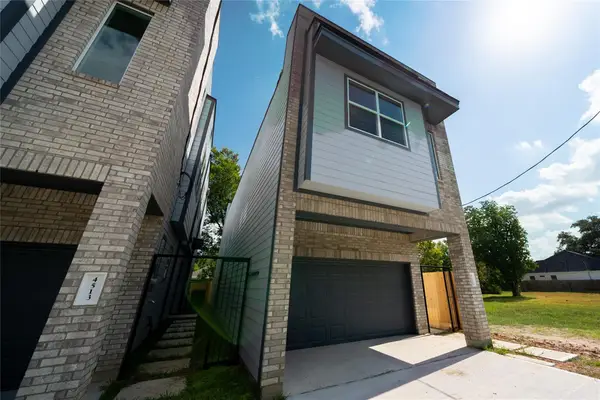728 Crestbend Drive, Houston, TX 77042
Local realty services provided by:ERA Experts
728 Crestbend Drive,Houston, TX 77042
$4,680,000
- 4 Beds
- 5 Baths
- 7,116 sq. ft.
- Single family
- Active
Listed by: gigi huang
Office: compass re texas, llc. - houston
MLS#:16615614
Source:HARMLS
Price summary
- Price:$4,680,000
- Price per sq. ft.:$657.67
- Monthly HOA dues:$291.67
About this home
Exclusive resort-style living meets everyday comfort on expansive 3 private acres in coveted Rivercrest neighborhood. With 7,116 SF across two structures (per Seller, updated in 2012), this property offers flexibility for multi-generational living, entertaining, and car enthusiasts with an 8-car garage. The main residence features a spacious primary suite, home office, and open living/dining/kitchen. A separate structure boasts a game room, family room-gathering spaces, 2 ensuite bedrooms, plus a private guest suite with kitchenette and full bath. Outdoors: sparkling pool with cascading waterfalls, summer kitchen pavilion, sports court for basketball/pickleball, and spacious lawns for recreational activities. Rivercrest HOA allows on each property: a main residence, guest house, pool house, and stable; horses and farm animals permitted. Live here now or build your dream estate—minutes from Houston’s vibrant core. Proximity to Memorial Shopping Center, City Centre and The Galleria.
Contact an agent
Home facts
- Year built:1996
- Listing ID #:16615614
- Updated:November 13, 2025 at 12:45 PM
Rooms and interior
- Bedrooms:4
- Total bathrooms:5
- Full bathrooms:4
- Half bathrooms:1
- Living area:7,116 sq. ft.
Heating and cooling
- Cooling:Central Air, Electric, Zoned
- Heating:Central, Electric, Gas, Zoned
Structure and exterior
- Roof:Composition, Slate
- Year built:1996
- Building area:7,116 sq. ft.
- Lot area:3 Acres
Schools
- High school:WESTSIDE HIGH SCHOOL
- Middle school:REVERE MIDDLE SCHOOL
- Elementary school:WALNUT BEND ELEMENTARY SCHOOL (HOUSTON)
Utilities
- Sewer:Public Sewer
Finances and disclosures
- Price:$4,680,000
- Price per sq. ft.:$657.67
- Tax amount:$55,793 (2024)
New listings near 728 Crestbend Drive
- New
 $470,000Active3 beds 2 baths1,851 sq. ft.
$470,000Active3 beds 2 baths1,851 sq. ft.8419 Bluegate Court, Houston, TX 77025
MLS# 58744748Listed by: MARTHA TURNER SOTHEBY'S INTERNATIONAL REALTY - Open Sun, 3:30 to 5:30pmNew
 $499,000Active4 beds 3 baths2,499 sq. ft.
$499,000Active4 beds 3 baths2,499 sq. ft.12800 Briar Forest Drive #48, Houston, TX 77077
MLS# 64741623Listed by: COLDWELL BANKER REALTY - MEMORIAL OFFICE - New
 $430,000Active3 beds 4 baths2,034 sq. ft.
$430,000Active3 beds 4 baths2,034 sq. ft.1902 Lizards Lane, Houston, TX 77043
MLS# 26292211Listed by: MARTHA TURNER SOTHEBY'S INTERNATIONAL REALTY - New
 $899,999Active5 beds 5 baths4,857 sq. ft.
$899,999Active5 beds 5 baths4,857 sq. ft.7 Club Oak Court, Kingwood, TX 77339
MLS# 2271068Listed by: MARTHA TURNER SOTHEBY'S INTERNATIONAL REALTY - KINGWOOD - New
 $262,000Active3 beds 2 baths1,750 sq. ft.
$262,000Active3 beds 2 baths1,750 sq. ft.16034 Northmark Drive, Houston, TX 77073
MLS# 78158646Listed by: CENTURY 21 LUCKY MONEY - New
 $199,000Active3 beds 2 baths1,161 sq. ft.
$199,000Active3 beds 2 baths1,161 sq. ft.14807 Shottery, Houston, TX 77015
MLS# 1922326Listed by: JOSEPH WALTER REALTY, LLC - Open Sat, 1 to 4pmNew
 $775,000Active4 beds 4 baths3,060 sq. ft.
$775,000Active4 beds 4 baths3,060 sq. ft.7523 Del Monte Drive, Houston, TX 77063
MLS# 82390479Listed by: MARTHA TURNER SOTHEBY'S INTERNATIONAL REALTY - New
 $329,900Active3 beds 3 baths1,998 sq. ft.
$329,900Active3 beds 3 baths1,998 sq. ft.4515 Teton Street, Houston, TX 77051
MLS# 10547026Listed by: REALTY KINGS PROPERTIES - New
 $1,350,000Active7 beds 5 baths1,736 sq. ft.
$1,350,000Active7 beds 5 baths1,736 sq. ft.8021 Berwyn Drive, Houston, TX 77037
MLS# 11060756Listed by: EXP REALTY LLC - New
 $440,000Active0.23 Acres
$440,000Active0.23 Acres4011, 4017 Terry Street, Houston, TX 77009
MLS# 11627896Listed by: BETTER HOMES AND GARDENS REAL ESTATE GARY GREENE - CYPRESS
