7306 Creek Crest Drive, Houston, TX 77095
Local realty services provided by:ERA EXPERTS
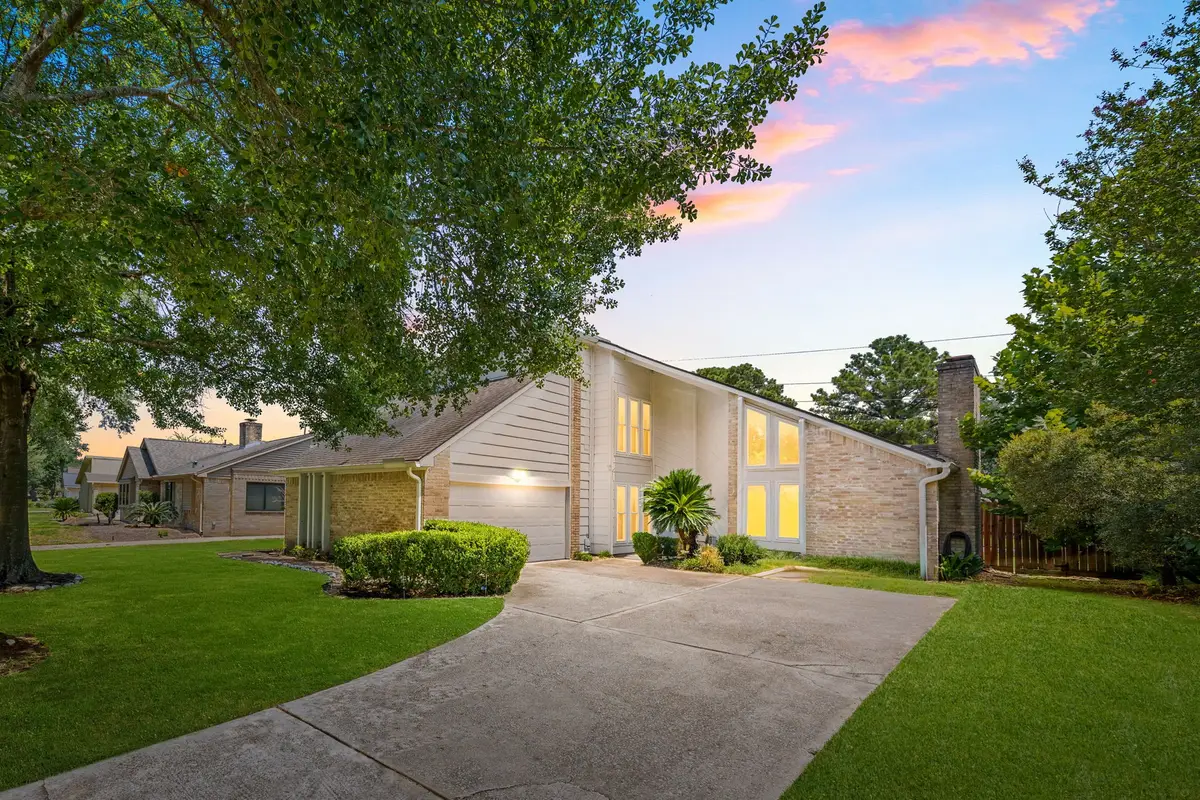
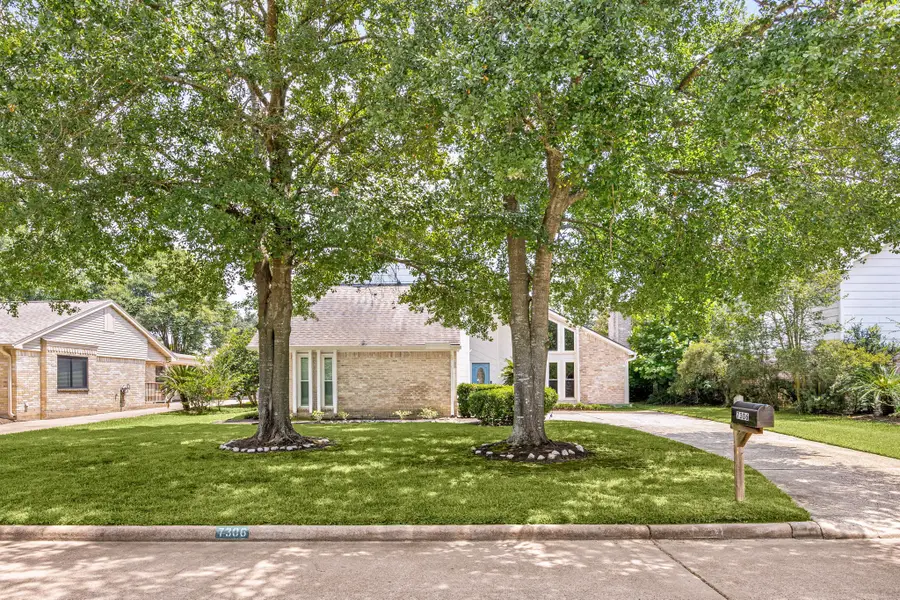
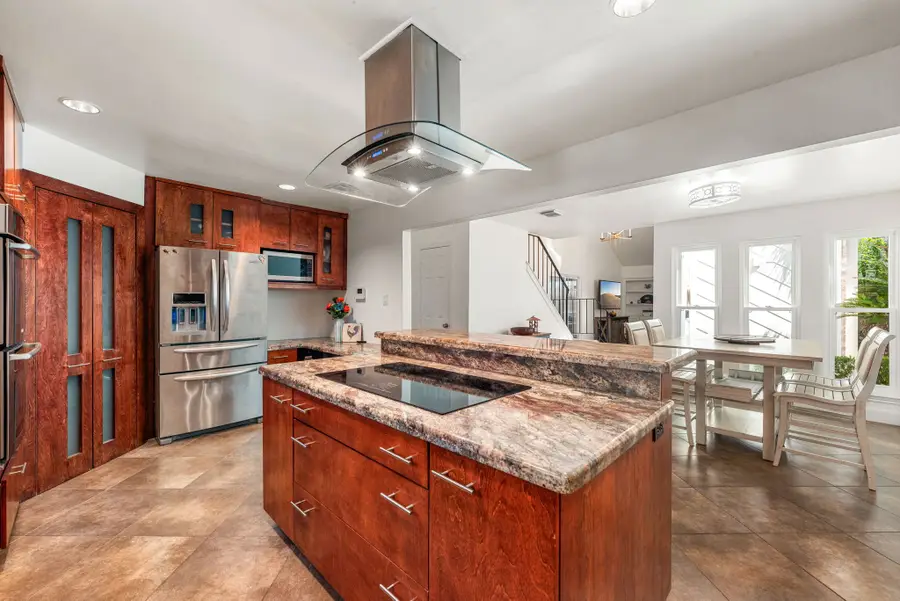
7306 Creek Crest Drive,Houston, TX 77095
$335,000
- 4 Beds
- 2 Baths
- 2,285 sq. ft.
- Single family
- Active
Listed by:rosalinda swartz
Office:redfin corporation
MLS#:69166198
Source:HARMLS
Price summary
- Price:$335,000
- Price per sq. ft.:$146.61
- Monthly HOA dues:$44.17
About this home
Private Golf Community Paradise! Showcasing a backyard dream w/ a sparkling pool, no rear neighbors, an oversized covered patio & sprawling yard space all in Hearthstone—a vibrant golf community offering 27 holes, driving range, tennis, pool, gym & on-site dining (membership optional). Inside, enjoy peace of mind w/ major system upgrades: 2022 whole-house PEX re-pipe, 2023 high-end PELLA double-pane windows, new gutters, dusk-to-dawn security lighting & fresh interior paint throughout (2025). This 4-bed beauty blends comfort & style, starting w/ a dreamy primary suite down that overlooks the pool & offers patio access, double sinks & dual closets The updated island kitchen wows w/ granite counters, SS appliances, double ovens, 2023 dishwasher & open flow into the family room—perfect for entertaining! Upstairs you’ll find 3 spacious bedrooms, all w/ new ceiling fans (2023–2024) & a fully remodeled bath featuring a sleek walk-in shower. *Fridge, washer & dryer negotiable*
Contact an agent
Home facts
- Year built:1978
- Listing Id #:69166198
- Updated:August 21, 2025 at 03:17 PM
Rooms and interior
- Bedrooms:4
- Total bathrooms:2
- Full bathrooms:2
- Living area:2,285 sq. ft.
Heating and cooling
- Cooling:Attic Fan, Central Air, Electric
- Heating:Central, Gas
Structure and exterior
- Roof:Composition
- Year built:1978
- Building area:2,285 sq. ft.
- Lot area:0.21 Acres
Schools
- High school:CYPRESS FALLS HIGH SCHOOL
- Middle school:LABAY MIDDLE SCHOOL
- Elementary school:OWENS ELEMENTARY SCHOOL (CYPRESS-FAIRBANKS)
Utilities
- Sewer:Public Sewer
Finances and disclosures
- Price:$335,000
- Price per sq. ft.:$146.61
- Tax amount:$7,114 (2024)
New listings near 7306 Creek Crest Drive
- New
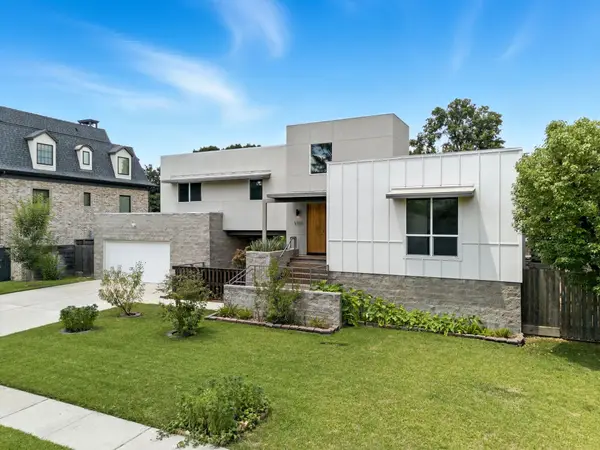 $949,000Active4 beds 3 baths2,857 sq. ft.
$949,000Active4 beds 3 baths2,857 sq. ft.5302 Braesheather Drive, Houston, TX 77096
MLS# 24090318Listed by: SALAZAR REALTY GROUP, LLC - New
 $569,999Active3 beds 2 baths1,580 sq. ft.
$569,999Active3 beds 2 baths1,580 sq. ft.1106 Chamboard Lane, Houston, TX 77018
MLS# 35289624Listed by: REALTY OF AMERICA, LLC - New
 $284,990Active3 beds 3 baths1,423 sq. ft.
$284,990Active3 beds 3 baths1,423 sq. ft.12916 Ami And Tami Place, Houston, TX 77048
MLS# 40639529Listed by: BRADEN REAL ESTATE GROUP - New
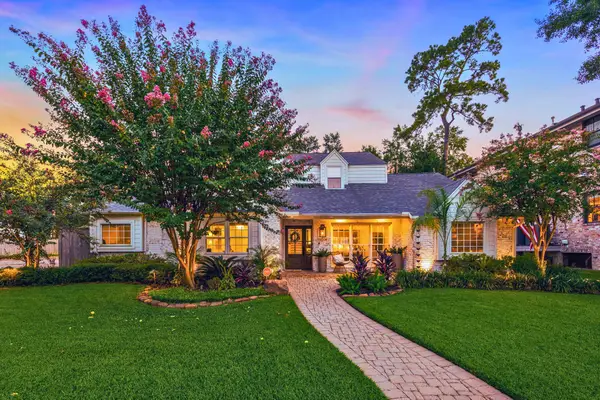 $1,075,000Active4 beds 3 baths2,653 sq. ft.
$1,075,000Active4 beds 3 baths2,653 sq. ft.14511 Bramblewood Drive, Houston, TX 77079
MLS# 76921872Listed by: EXP REALTY LLC - New
 $249,000Active1 beds 1 baths1,341 sq. ft.
$249,000Active1 beds 1 baths1,341 sq. ft.1312 Live Oak Street #213, Houston, TX 77003
MLS# 9660650Listed by: COMPASS RE TEXAS, LLC - HOUSTON - New
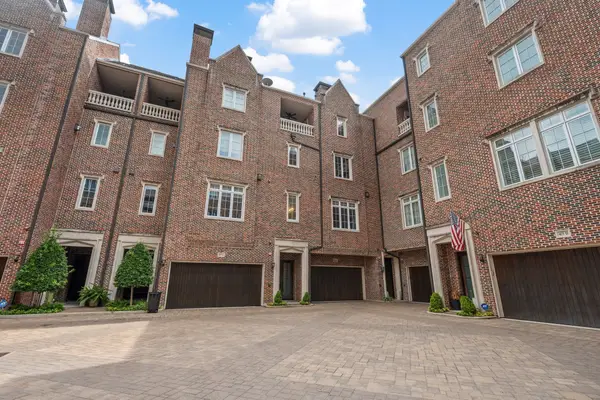 $839,900Active3 beds 4 baths3,174 sq. ft.
$839,900Active3 beds 4 baths3,174 sq. ft.415 Lovett Boulevard #B, Houston, TX 77006
MLS# 97338779Listed by: MARTHA TURNER SOTHEBY'S INTERNATIONAL REALTY - New
 $265,000Active2 beds 2 baths1,473 sq. ft.
$265,000Active2 beds 2 baths1,473 sq. ft.2815 Kings Crossing Drive #106, Houston, TX 77345
MLS# 12057296Listed by: REALTY OF AMERICA, LLC - New
 $320,000Active3 beds 4 baths2,326 sq. ft.
$320,000Active3 beds 4 baths2,326 sq. ft.9408 Bassoon Drive, Houston, TX 77025
MLS# 2688121Listed by: EXP REALTY LLC - New
 $365,000Active3 beds 3 baths1,579 sq. ft.
$365,000Active3 beds 3 baths1,579 sq. ft.7714 Johanna Park Drive, Houston, TX 77055
MLS# 49435503Listed by: EXP REALTY LLC - New
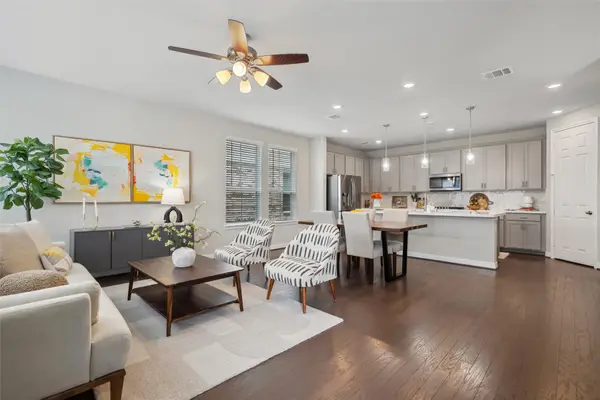 $344,000Active3 beds 3 baths1,876 sq. ft.
$344,000Active3 beds 3 baths1,876 sq. ft.9408 Caddo Ridge Lane, Cypress, TX 77433
MLS# 52662004Listed by: ALL CITY REAL ESTATE
