7655 S Braeswood Boulevard #33, Houston, TX 77071
Local realty services provided by:American Real Estate ERA Powered
7655 S Braeswood Boulevard #33,Houston, TX 77071
$210,000
- 4 Beds
- 3 Baths
- 2,111 sq. ft.
- Condominium
- Active
Listed by:marta peralta
Office:keller williams realty metropolitan
MLS#:21093360
Source:HARMLS
Price summary
- Price:$210,000
- Price per sq. ft.:$99.48
- Monthly HOA dues:$570
About this home
Welcome to this charming 2-story traditional townhome in Braeswood, offering 4 bedrooms, 2.5 baths, and a warm, inviting atmosphere. Beautiful wood and tile floors flow throughout, complemented by a cozy wood-burning fireplace and a private patio retreat. The open kitchen with granite countertops, stainless steel appliances, electric range, wet bar, and pantry. The spacious primary suite offers a peaceful escape with double sinks, a vanity area, and a walk-in closet. Enjoy the ease of two covered carport spaces and a community featuring scenic walking paths, mature trees, and a sparkling pool. Conveniently located minutes from Meyerland Plaza, the Galleria, River Oaks, and Chinatown, with quick access to Downtown and the Texas Medical Center via I-69 and 610. Zoned to Houston ISD—this is a wonderful opportunity for first-time or move-up buyers to find the perfect place to call home!
Contact an agent
Home facts
- Year built:1976
- Listing ID #:21093360
- Updated:September 25, 2025 at 11:40 AM
Rooms and interior
- Bedrooms:4
- Total bathrooms:3
- Full bathrooms:2
- Half bathrooms:1
- Living area:2,111 sq. ft.
Heating and cooling
- Cooling:Central Air, Electric
- Heating:Central, Electric
Structure and exterior
- Roof:Composition
- Year built:1976
- Building area:2,111 sq. ft.
Schools
- High school:SHARPSTOWN HIGH SCHOOL
- Middle school:WELCH MIDDLE SCHOOL
- Elementary school:MILNE ELEMENTARY SCHOOL
Utilities
- Sewer:Public Sewer
Finances and disclosures
- Price:$210,000
- Price per sq. ft.:$99.48
- Tax amount:$3,625 (2024)
New listings near 7655 S Braeswood Boulevard #33
- New
 $185,000Active3 beds 2 baths1,916 sq. ft.
$185,000Active3 beds 2 baths1,916 sq. ft.210 Linwood Street, Houston, TX 77011
MLS# 10732430Listed by: KODU REALTY, LLC - New
 $229,900Active3 beds 3 baths1,512 sq. ft.
$229,900Active3 beds 3 baths1,512 sq. ft.14707 Perthshire Road, Houston, TX 77079
MLS# 24754892Listed by: REALTY OF AMERICA, LLC - New
 $430,000Active5 beds 3 baths2,969 sq. ft.
$430,000Active5 beds 3 baths2,969 sq. ft.13730 Anderson Woods Drive, Houston, TX 77070
MLS# 27372126Listed by: NAN & COMPANY PROPERTIES - New
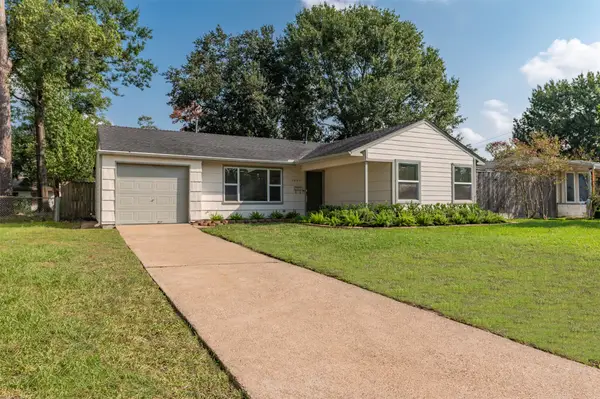 $539,000Active3 beds 1 baths1,212 sq. ft.
$539,000Active3 beds 1 baths1,212 sq. ft.1806 Gardenia Drive, Houston, TX 77018
MLS# 32797662Listed by: CITIQUEST PROPERTIES - New
 $354,900Active3 beds 3 baths1,860 sq. ft.
$354,900Active3 beds 3 baths1,860 sq. ft.1912 Erastus Street, Houston, TX 77020
MLS# 32951684Listed by: PARRA DESIGN GROUP, LTD. - New
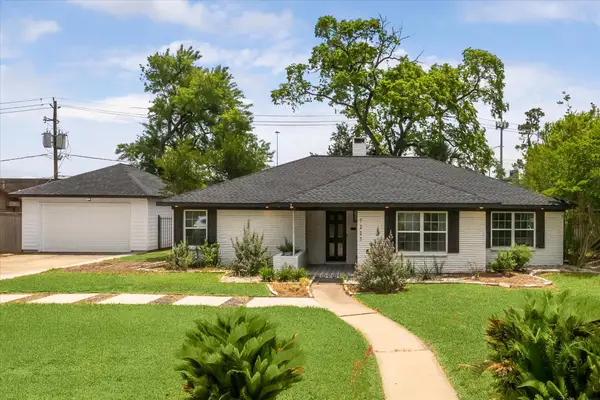 $600,000Active3 beds 2 baths2,253 sq. ft.
$600,000Active3 beds 2 baths2,253 sq. ft.7227 Shavelson Street, Houston, TX 77055
MLS# 59925510Listed by: BRENT ALLEN PROPERTIES - New
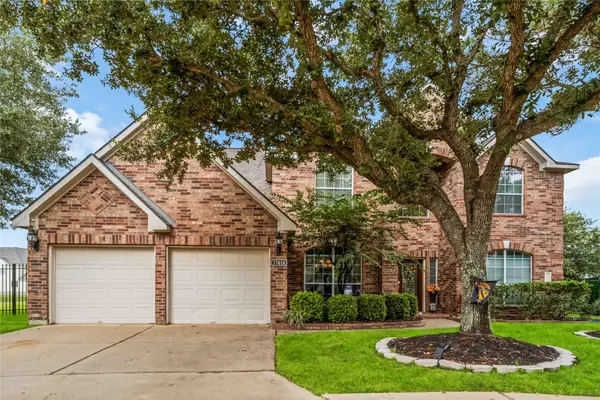 $480,000Active4 beds 3 baths3,246 sq. ft.
$480,000Active4 beds 3 baths3,246 sq. ft.17018 Arrows Peak Lane, Houston, TX 77095
MLS# 6779503Listed by: EXP REALTY LLC - New
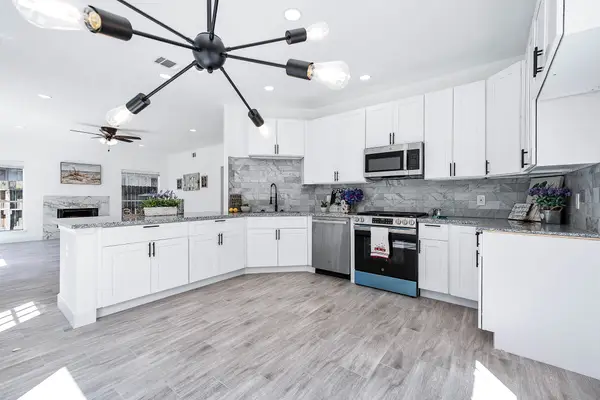 $349,000Active4 beds 3 baths2,693 sq. ft.
$349,000Active4 beds 3 baths2,693 sq. ft.13547 Pasa Robles Lane, Houston, TX 77083
MLS# 68423295Listed by: EXP REALTY LLC - New
 $389,900Active3 beds 4 baths1,790 sq. ft.
$389,900Active3 beds 4 baths1,790 sq. ft.2524 Live Oak Street, Houston, TX 77004
MLS# 73309778Listed by: CITIQUEST PROPERTIES - New
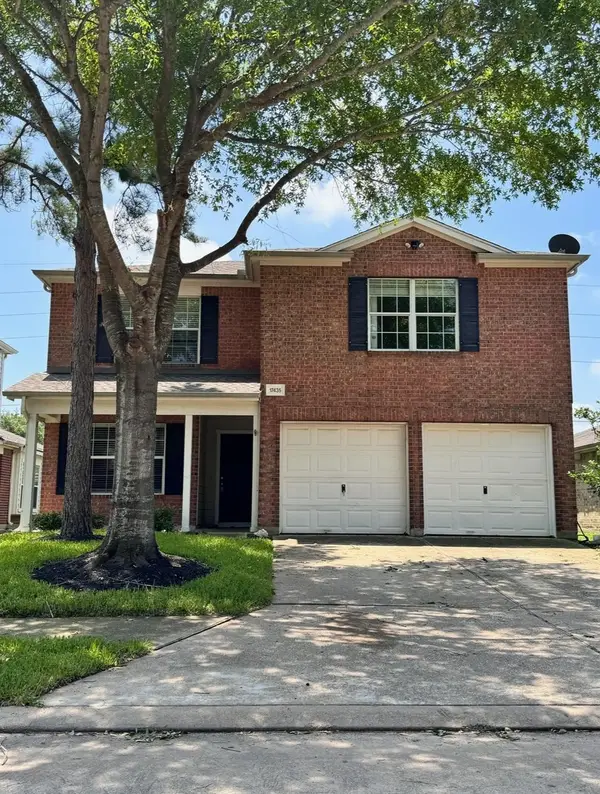 $318,500Active4 beds 3 baths2,225 sq. ft.
$318,500Active4 beds 3 baths2,225 sq. ft.17435 Prospect Meadows Drive, Houston, TX 77095
MLS# 76709874Listed by: JOHN N BROUSSARD
