9269 Buffalo Speedway, Houston, TX 77025
Local realty services provided by:ERA Experts
9269 Buffalo Speedway,Houston, TX 77025
$445,000
- 3 Beds
- 4 Baths
- 2,711 sq. ft.
- Single family
- Active
Listed by: mark overmiller
Office: keller williams premier realty
MLS#:10667053
Source:HARMLS
Price summary
- Price:$445,000
- Price per sq. ft.:$164.15
- Monthly HOA dues:$241.67
About this home
NEW LOWER PRICE AND MOVE IN READY! Interior improvements just completed! New flooring and fresh interior paint.
This exceptional property combines style, comfort, and convenience. Located in a gated subdivision with a security code for enhanced privacy, it offers easy access to highways 6–10, the Medical Center, downtown, and major sports venues.
Inside, you'll find three generously sized bedrooms, three and a half bathrooms, and a dedicated home office. The layout is thoughtfully designed to balance functionality and comfort. Interior highlights include recently polished hardwood floors, granite countertops, stainless steel appliances, premium Brookhaven cabinetry with under cabinet lighting, and zoned air conditioning with thermostats on every level.
Recent Updates:
Outside A/C units replaced in 2018
Range replaced in 2017
The POA fee conveniently includes the water bill.
Don't miss your chance to tour this stunning home! MOTIVATED SELLER!
Contact an agent
Home facts
- Year built:2005
- Listing ID #:10667053
- Updated:January 03, 2026 at 06:12 PM
Rooms and interior
- Bedrooms:3
- Total bathrooms:4
- Full bathrooms:3
- Half bathrooms:1
- Living area:2,711 sq. ft.
Heating and cooling
- Cooling:Central Air, Electric, Zoned
- Heating:Central, Electric, Zoned
Structure and exterior
- Roof:Composition
- Year built:2005
- Building area:2,711 sq. ft.
- Lot area:0.05 Acres
Schools
- High school:BELLAIRE HIGH SCHOOL
- Middle school:PERSHING MIDDLE SCHOOL
- Elementary school:LONGFELLOW ELEMENTARY SCHOOL (HOUSTON)
Utilities
- Sewer:Public Sewer
Finances and disclosures
- Price:$445,000
- Price per sq. ft.:$164.15
- Tax amount:$10,370 (2024)
New listings near 9269 Buffalo Speedway
- New
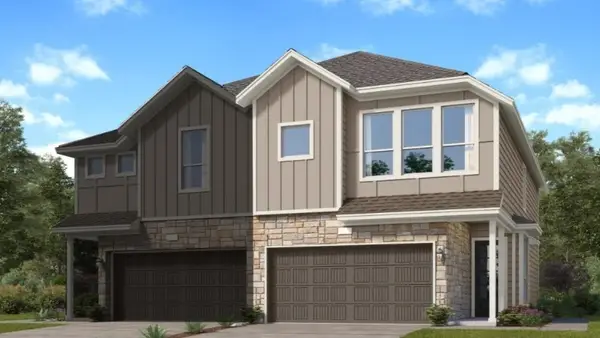 $312,990Active3 beds 2 baths1,897 sq. ft.
$312,990Active3 beds 2 baths1,897 sq. ft.2209 Via Isa Lane, Houston, TX 77051
MLS# 10203590Listed by: LENNAR HOMES VILLAGE BUILDERS, LLC - New
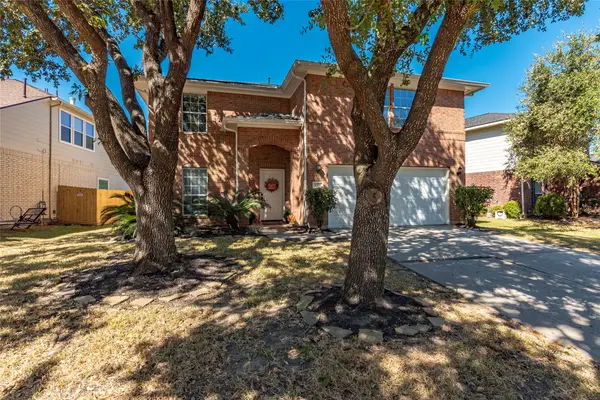 $341,900Active3 beds 3 baths2,023 sq. ft.
$341,900Active3 beds 3 baths2,023 sq. ft.9331 Stoneridge Canyon Lane, Houston, TX 77089
MLS# 10710910Listed by: EXCLUSIVE REALTY GROUP LLC - New
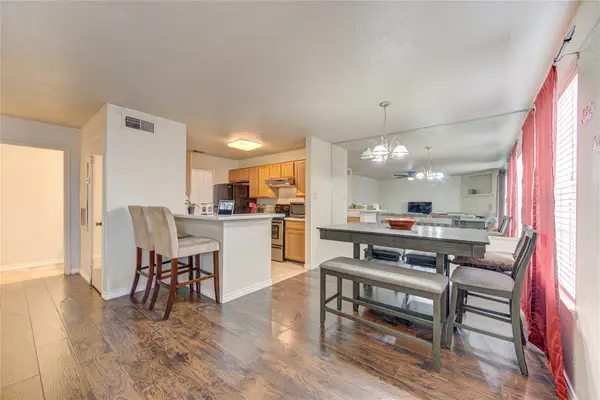 $85,000Active2 beds 2 baths1,150 sq. ft.
$85,000Active2 beds 2 baths1,150 sq. ft.8245 Creekbend Drive, Houston, TX 77071
MLS# 13074315Listed by: UPSCALE REAL ESTATE SERVICES - New
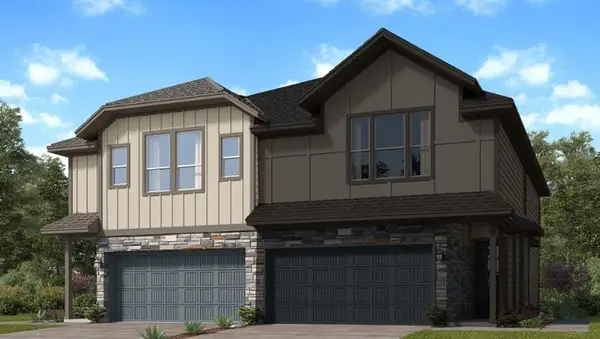 $285,990Active3 beds 2 baths1,828 sq. ft.
$285,990Active3 beds 2 baths1,828 sq. ft.2212 Via Vicky Lane, Houston, TX 77051
MLS# 23186627Listed by: LENNAR HOMES VILLAGE BUILDERS, LLC - New
 $250,000Active3 beds 2 baths1,750 sq. ft.
$250,000Active3 beds 2 baths1,750 sq. ft.16019 Cavendish Drive, Houston, TX 77059
MLS# 24579592Listed by: K REALTY LLC - New
 $189,990Active4 beds 3 baths1,535 sq. ft.
$189,990Active4 beds 3 baths1,535 sq. ft.920 Pertuso Lane, Huffman, TX 77336
MLS# 25287640Listed by: LENNAR HOMES VILLAGE BUILDERS, LLC - New
 $330,000Active3 beds 3 baths1,610 sq. ft.
$330,000Active3 beds 3 baths1,610 sq. ft.5902 Gardendale Drive #C, Houston, TX 77092
MLS# 32102634Listed by: JANE BYRD PROPERTIES INTERNATIONAL LLC - New
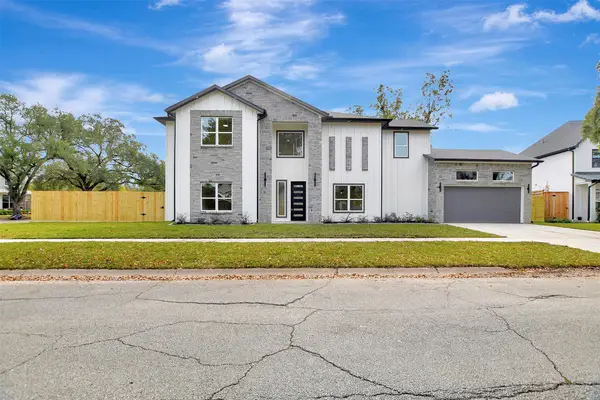 $1,150,000Active5 beds 5 baths3,750 sq. ft.
$1,150,000Active5 beds 5 baths3,750 sq. ft.2021 Marnel Road, Houston, TX 77055
MLS# 37742512Listed by: STONEBURNER & ASSOCIATES - New
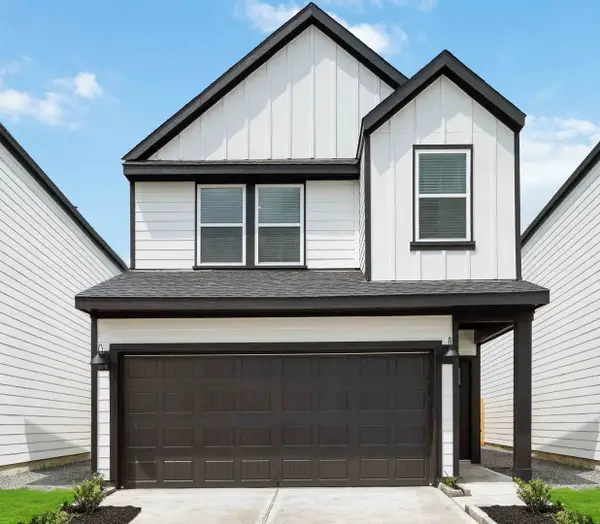 $279,990Active3 beds 3 baths1,384 sq. ft.
$279,990Active3 beds 3 baths1,384 sq. ft.2823 Milton Lodge Lane, Houston, TX 77051
MLS# 37941837Listed by: EXCLUSIVE PRIME REALTY, LLC - New
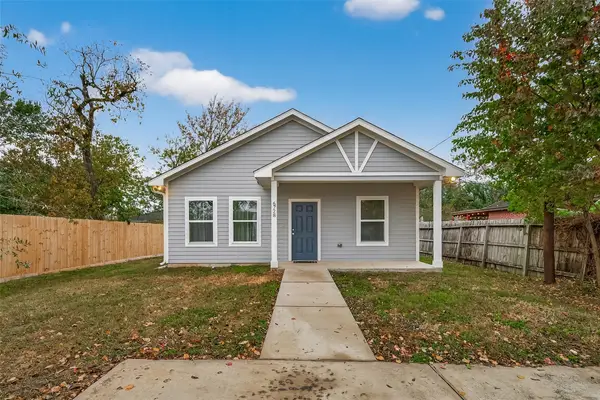 $225,000Active2 beds 2 baths1,064 sq. ft.
$225,000Active2 beds 2 baths1,064 sq. ft.6728 Stearns Street, Houston, TX 77021
MLS# 38375171Listed by: ORCHARD BROKERAGE
