9703 Oasis Drive, Houston, TX 77096
Local realty services provided by:American Real Estate ERA Powered

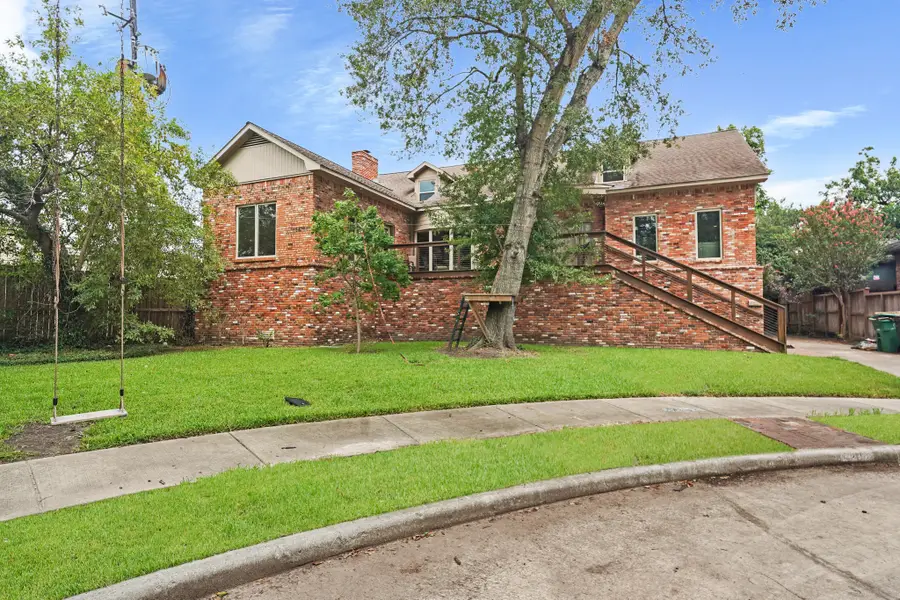
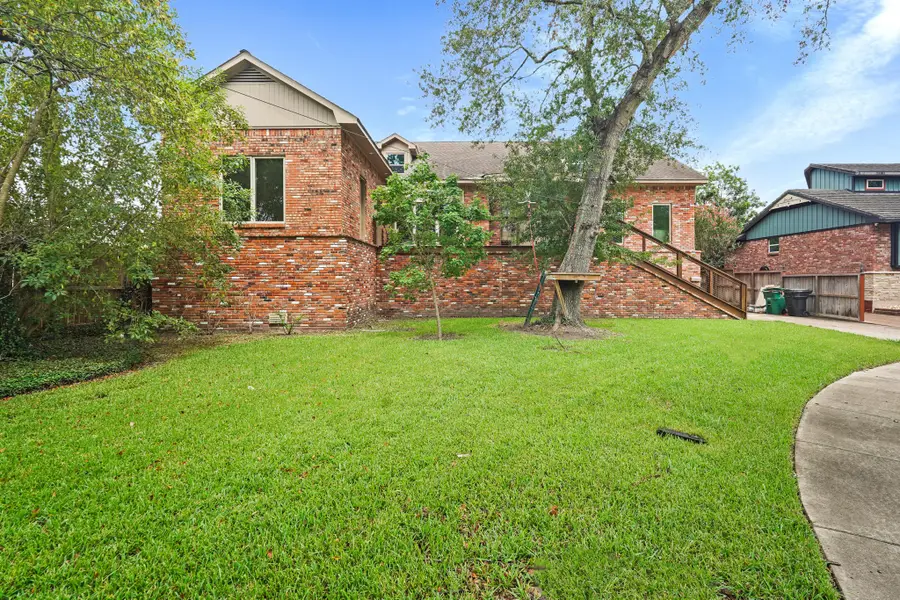
9703 Oasis Drive,Houston, TX 77096
$835,000
- 6 Beds
- 4 Baths
- 4,261 sq. ft.
- Single family
- Active
Upcoming open houses
- Sun, Aug 2402:00 pm - 04:00 pm
Listed by:jackie zehl
Office:coldwell banker realty - bellaire-metropolitan
MLS#:61770418
Source:HARMLS
Price summary
- Price:$835,000
- Price per sq. ft.:$195.96
- Monthly HOA dues:$30.42
About this home
Sensationally Remodeled Home, situated on a Landscaped Culdesac Lot, that has been Elevated 8 Ft out of the Flood Plain*, allows Beautiful Tree-Lined Views thruout the Home! Travertine Style Porcelain Tile Floors thruout the 1st Floor. Formal DR showcases a Raised Ceiling, Candelabra Chandelier, Bltins, Casement Windows, & French Door, which opens to the Front Decked Patio! Incredibly Spacious Living Area is Accented by a Porcelain Tile Faced Fireplace & Bay Window. Office w/ a Bltin Desk & a Wall of Bltin Shelves. Gourmet Kosher Island Kitchen touts Granite Counters, Soft Close Shaker Style Cabinets/Drawers, Breakfast Bar, 2 Kenmore Elite SS 5 Burner Gas Ranges (w/ an Oven Below), & 2 G.E. SS Dishwashers! Primary Suite (1st Floor) offers a French Door which opens to the Back Decked Patio; Additional Features include a Walk-in Closet, Dual Kohler Sinks, & Frameless Glass Shower w/Stone Tile Surround. 2nd Bedrm & Full Bath Down.Gamerm, 4 Bedrms, & 2 Full Baths Up. Kolter Elem!*Per Sellr
Contact an agent
Home facts
- Year built:1965
- Listing Id #:61770418
- Updated:August 20, 2025 at 08:05 PM
Rooms and interior
- Bedrooms:6
- Total bathrooms:4
- Full bathrooms:4
- Living area:4,261 sq. ft.
Heating and cooling
- Cooling:Central Air, Electric
- Heating:Central, Gas
Structure and exterior
- Roof:Composition
- Year built:1965
- Building area:4,261 sq. ft.
- Lot area:0.22 Acres
Schools
- High school:WESTBURY HIGH SCHOOL
- Middle school:MEYERLAND MIDDLE SCHOOL
- Elementary school:KOLTER ELEMENTARY SCHOOL
Utilities
- Sewer:Public Sewer
Finances and disclosures
- Price:$835,000
- Price per sq. ft.:$195.96
- Tax amount:$6,168 (2023)
New listings near 9703 Oasis Drive
- New
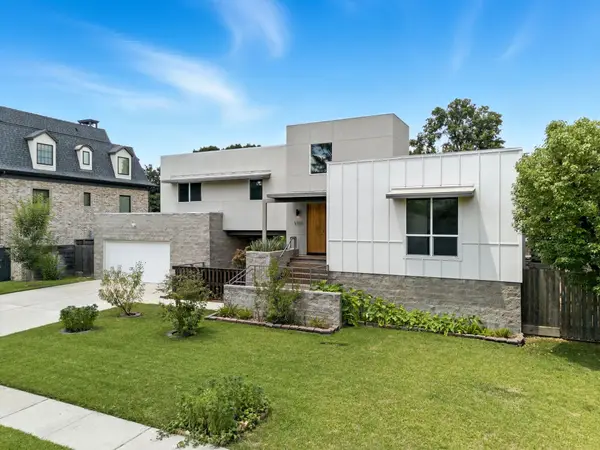 $949,000Active4 beds 3 baths2,857 sq. ft.
$949,000Active4 beds 3 baths2,857 sq. ft.5302 Braesheather Drive, Houston, TX 77096
MLS# 24090318Listed by: SALAZAR REALTY GROUP, LLC - New
 $569,999Active3 beds 2 baths1,580 sq. ft.
$569,999Active3 beds 2 baths1,580 sq. ft.1106 Chamboard Lane, Houston, TX 77018
MLS# 35289624Listed by: REALTY OF AMERICA, LLC - New
 $284,990Active3 beds 3 baths1,423 sq. ft.
$284,990Active3 beds 3 baths1,423 sq. ft.12916 Ami And Tami Place, Houston, TX 77048
MLS# 40639529Listed by: BRADEN REAL ESTATE GROUP - New
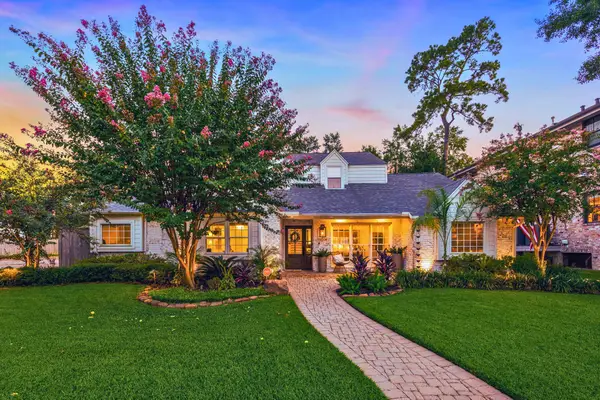 $1,075,000Active4 beds 3 baths2,653 sq. ft.
$1,075,000Active4 beds 3 baths2,653 sq. ft.14511 Bramblewood Drive, Houston, TX 77079
MLS# 76921872Listed by: EXP REALTY LLC - New
 $249,000Active1 beds 1 baths1,341 sq. ft.
$249,000Active1 beds 1 baths1,341 sq. ft.1312 Live Oak Street #213, Houston, TX 77003
MLS# 9660650Listed by: COMPASS RE TEXAS, LLC - HOUSTON - New
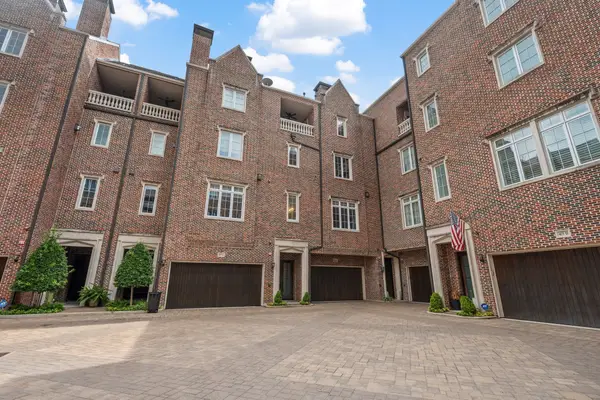 $839,900Active3 beds 4 baths3,174 sq. ft.
$839,900Active3 beds 4 baths3,174 sq. ft.415 Lovett Boulevard #B, Houston, TX 77006
MLS# 97338779Listed by: MARTHA TURNER SOTHEBY'S INTERNATIONAL REALTY - New
 $265,000Active2 beds 2 baths1,473 sq. ft.
$265,000Active2 beds 2 baths1,473 sq. ft.2815 Kings Crossing Drive #106, Houston, TX 77345
MLS# 12057296Listed by: REALTY OF AMERICA, LLC - New
 $320,000Active3 beds 4 baths2,326 sq. ft.
$320,000Active3 beds 4 baths2,326 sq. ft.9408 Bassoon Drive, Houston, TX 77025
MLS# 2688121Listed by: EXP REALTY LLC - New
 $365,000Active3 beds 3 baths1,579 sq. ft.
$365,000Active3 beds 3 baths1,579 sq. ft.7714 Johanna Park Drive, Houston, TX 77055
MLS# 49435503Listed by: EXP REALTY LLC - New
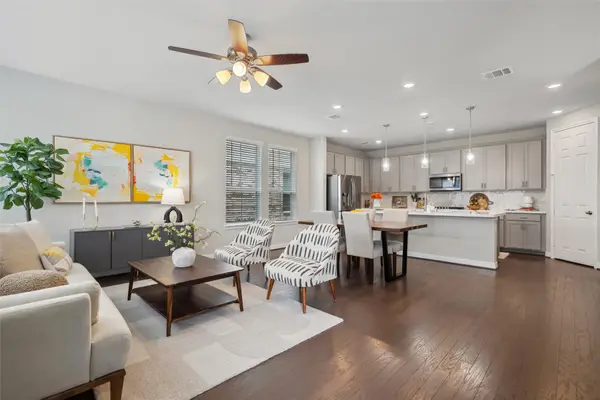 $344,000Active3 beds 3 baths1,876 sq. ft.
$344,000Active3 beds 3 baths1,876 sq. ft.9408 Caddo Ridge Lane, Cypress, TX 77433
MLS# 52662004Listed by: ALL CITY REAL ESTATE
