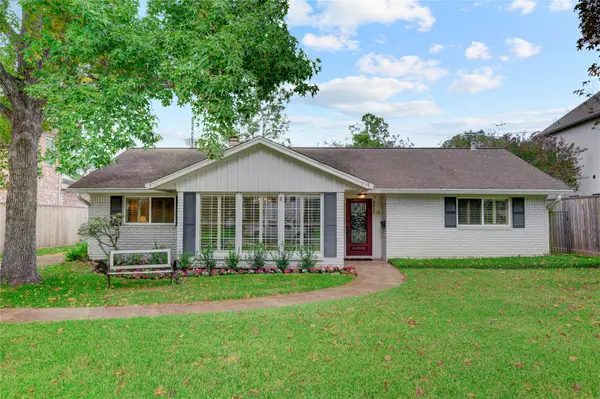9809 Richmond Avenue #C13, Houston, TX 77042
Local realty services provided by:American Real Estate ERA Powered
9809 Richmond Avenue #C13,Houston, TX 77042
$215,000
- 3 Beds
- 2 Baths
- 1,494 sq. ft.
- Condominium
- Active
Listed by:wenjie wang
Office:sunet group
MLS#:92088824
Source:HARMLS
Price summary
- Price:$215,000
- Price per sq. ft.:$143.91
- Monthly HOA dues:$503
About this home
Location Location Location!!!! Welcome to this beautiful condominium with excellent location in the Houston area! Very close to major freeways like beltway 8 and I-10. Close to Galleria, City Center and Downtown Houston. This home features three ample bedrooms that have lots of natural lighting. Home also has two full bathrooms! In house laundry with Washer and Dryer included! Two story home with a secondary bedroom upstairs! Wood burning Fireplace! Kitchen is tucked in away from view which gives a lot of privacy and also has a huge space for cooking with lots of natural lighting from the window! Refrigerator is included as well as all the other kitchen appliances! Balcony is perfect for having a grill and cooking outside! Great for having some outside furniture and a grill to enjoy the evenings! Condominios have a automatic gate! HOA covers all outside items as well as water, sewer and trash! Community Pool as well as hang out area! Lots of walkways with huge trees for a nice walk!
Contact an agent
Home facts
- Year built:1977
- Listing ID #:92088824
- Updated:September 25, 2025 at 11:40 AM
Rooms and interior
- Bedrooms:3
- Total bathrooms:2
- Full bathrooms:2
- Living area:1,494 sq. ft.
Heating and cooling
- Cooling:Central Air, Electric
- Heating:Central, Electric
Structure and exterior
- Roof:Composition
- Year built:1977
- Building area:1,494 sq. ft.
Schools
- High school:AISD DRAW
- Middle school:O'DONNELL MIDDLE SCHOOL
- Elementary school:SNEED ELEMENTARY SCHOOL
Utilities
- Sewer:Public Sewer
Finances and disclosures
- Price:$215,000
- Price per sq. ft.:$143.91
- Tax amount:$3,774 (2024)
New listings near 9809 Richmond Avenue #C13
- New
 $900,000Active2 beds 3 baths1,798 sq. ft.
$900,000Active2 beds 3 baths1,798 sq. ft.706 Oakley Street, Houston, TX 77006
MLS# 13523768Listed by: COMPASS RE TEXAS, LLC - HOUSTON - New
 $365,990Active4 beds 3 baths2,054 sq. ft.
$365,990Active4 beds 3 baths2,054 sq. ft.28234 Meadowlark Sky Drive, Katy, TX 77494
MLS# 15969054Listed by: D.R. HORTON - TEXAS, LTD - Open Sat, 1 to 4pmNew
 $529,000Active3 beds 4 baths2,630 sq. ft.
$529,000Active3 beds 4 baths2,630 sq. ft.2105 Emancipation Avenue, Houston, TX 77003
MLS# 20860979Listed by: NEW AGE - New
 $565,000Active2 beds 1 baths1,164 sq. ft.
$565,000Active2 beds 1 baths1,164 sq. ft.1611 Columbia Street, Houston, TX 77008
MLS# 48389937Listed by: DEL MONTE REALTY - Open Sun, 2 to 4pmNew
 $1,195,000Active4 beds 4 baths3,964 sq. ft.
$1,195,000Active4 beds 4 baths3,964 sq. ft.4315 Alba Road, Houston, TX 77018
MLS# 54824073Listed by: MARTHA TURNER SOTHEBY'S INTERNATIONAL REALTY - New
 $8,800,000Active8 beds 11 baths15,283 sq. ft.
$8,800,000Active8 beds 11 baths15,283 sq. ft.11095 Memorial Drive, Houston, TX 77024
MLS# 62884508Listed by: MARTHA TURNER SOTHEBY'S INTERNATIONAL REALTY - New
 $1,169,000Active5 beds 5 baths4,087 sq. ft.
$1,169,000Active5 beds 5 baths4,087 sq. ft.1421 Shadeland Drive, Houston, TX 77043
MLS# 65056385Listed by: THE REYNA GROUP - New
 $975,000Active3 beds 3 baths2,172 sq. ft.
$975,000Active3 beds 3 baths2,172 sq. ft.8826 Winningham Lane, Houston, TX 77055
MLS# 67093853Listed by: MARTHA TURNER SOTHEBY'S INTERNATIONAL REALTY - New
 $245,000Active3 beds 2 baths1,297 sq. ft.
$245,000Active3 beds 2 baths1,297 sq. ft.4 Carlota Court, Houston, TX 77074
MLS# 69850115Listed by: NEXTGEN REAL ESTATE PROPERTIES - New
 $1,039,000Active4 beds 5 baths3,853 sq. ft.
$1,039,000Active4 beds 5 baths3,853 sq. ft.2106 Nina Lee Lane, Houston, TX 77018
MLS# 71201184Listed by: COMPASS RE TEXAS, LLC - HOUSTON
