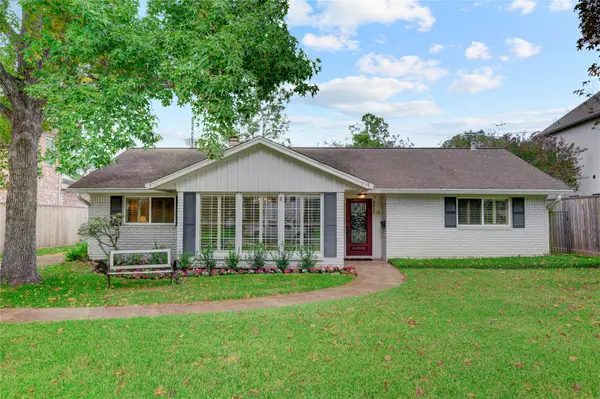9911 Valley Club Drive, Houston, TX 77078
Local realty services provided by:ERA Experts
9911 Valley Club Drive,Houston, TX 77078
$219,799
- 3 Beds
- 2 Baths
- 1,197 sq. ft.
- Single family
- Pending
Listed by:jamie derouen
Office:redfin corporation
MLS#:71315186
Source:HARMLS
Price summary
- Price:$219,799
- Price per sq. ft.:$183.62
- Monthly HOA dues:$7.5
About this home
FULLY REMODELED 4-bed, 2-bath home with stylish, modern finishes! New roof, energy-efficient windows/doors, and LED lighting throughout. Luxury vinyl flooring, fresh paint, and contemporary ceiling fans in all rooms. Kitchen features quartz counters, solid wood shaker cabinets (soft-close), large eat-in island, stainless appliances, and pantry. Primary suite includes a double vanity, floor-to-ceiling tiled walk-in shower, walk-in closet, and private toilet space. Second bath has an extra-deep tub; bonus vanity in guest room. Updated electrical panel, new Carrier 2.5-ton 15 SEER AC (2023) and Trane air handler, new water heater, and Ring Security system. Large fenced yard with new wood deck perfect for entertaining. Utility room with W/D hookups, storage, and shelving. No carpet. Located on a quiet street near Brock Adventure Park, Lake Houston, and Sheldon Lake State Park.with quick access to Beltway 8 & Hwy 90. Move-in ready! Schedule your showing now!
Contact an agent
Home facts
- Year built:1980
- Listing ID #:71315186
- Updated:September 25, 2025 at 07:11 AM
Rooms and interior
- Bedrooms:3
- Total bathrooms:2
- Full bathrooms:2
- Living area:1,197 sq. ft.
Heating and cooling
- Cooling:Central Air, Electric
- Heating:Central, Electric
Structure and exterior
- Roof:Composition
- Year built:1980
- Building area:1,197 sq. ft.
- Lot area:0.17 Acres
Schools
- High school:NORTH FOREST HIGH SCHOOL
- Middle school:FOREST BROOK MIDDLE SCHOOL
- Elementary school:ELMORE ELEMENTARY SCHOOL
Utilities
- Sewer:Public Sewer
Finances and disclosures
- Price:$219,799
- Price per sq. ft.:$183.62
- Tax amount:$2,820 (2024)
New listings near 9911 Valley Club Drive
- New
 $900,000Active2 beds 3 baths1,798 sq. ft.
$900,000Active2 beds 3 baths1,798 sq. ft.706 Oakley Street, Houston, TX 77006
MLS# 13523768Listed by: COMPASS RE TEXAS, LLC - HOUSTON - New
 $365,990Active4 beds 3 baths2,054 sq. ft.
$365,990Active4 beds 3 baths2,054 sq. ft.28234 Meadowlark Sky Drive, Katy, TX 77494
MLS# 15969054Listed by: D.R. HORTON - TEXAS, LTD - Open Sat, 1 to 4pmNew
 $529,000Active3 beds 4 baths2,630 sq. ft.
$529,000Active3 beds 4 baths2,630 sq. ft.2105 Emancipation Avenue, Houston, TX 77003
MLS# 20860979Listed by: NEW AGE - New
 $565,000Active2 beds 1 baths1,164 sq. ft.
$565,000Active2 beds 1 baths1,164 sq. ft.1611 Columbia Street, Houston, TX 77008
MLS# 48389937Listed by: DEL MONTE REALTY - Open Sun, 2 to 4pmNew
 $1,195,000Active4 beds 4 baths3,964 sq. ft.
$1,195,000Active4 beds 4 baths3,964 sq. ft.4315 Alba Road, Houston, TX 77018
MLS# 54824073Listed by: MARTHA TURNER SOTHEBY'S INTERNATIONAL REALTY - New
 $8,800,000Active8 beds 11 baths15,283 sq. ft.
$8,800,000Active8 beds 11 baths15,283 sq. ft.11095 Memorial Drive, Houston, TX 77024
MLS# 62884508Listed by: MARTHA TURNER SOTHEBY'S INTERNATIONAL REALTY - New
 $1,169,000Active5 beds 5 baths4,087 sq. ft.
$1,169,000Active5 beds 5 baths4,087 sq. ft.1421 Shadeland Drive, Houston, TX 77043
MLS# 65056385Listed by: THE REYNA GROUP - New
 $975,000Active3 beds 3 baths2,172 sq. ft.
$975,000Active3 beds 3 baths2,172 sq. ft.8826 Winningham Lane, Houston, TX 77055
MLS# 67093853Listed by: MARTHA TURNER SOTHEBY'S INTERNATIONAL REALTY - New
 $245,000Active3 beds 2 baths1,297 sq. ft.
$245,000Active3 beds 2 baths1,297 sq. ft.4 Carlota Court, Houston, TX 77074
MLS# 69850115Listed by: NEXTGEN REAL ESTATE PROPERTIES - New
 $1,039,000Active4 beds 5 baths3,853 sq. ft.
$1,039,000Active4 beds 5 baths3,853 sq. ft.2106 Nina Lee Lane, Houston, TX 77018
MLS# 71201184Listed by: COMPASS RE TEXAS, LLC - HOUSTON
