1006 River Glynn Drive, Hunters Creek Village, TX 77063
Local realty services provided by:ERA Experts
Listed by: angela longo
Office: compass re texas, llc. - memorial
MLS#:6070636
Source:HARMLS
Price summary
- Price:$3,575,000
- Price per sq. ft.:$460.46
- Monthly HOA dues:$54.17
About this home
Fabulous home designed for entertaining and comfortable daily living while maintaining privacy and seclusion in the heart of the Memorial Villages. Custom wrought iron circular staircase, neutral and durable marble floors throughout living areas, Vantage lighting system w/dimmers, two bedrooms down including primary with huge bath and 2 closets, wine storage room with antique window, two studies, views of ravine and wooded backyard from all first floor rooms, pizza oven and brand new grill in outdoor kitchen abuts large covered outdoor patio with wood burning fireplace, pool with hot tub, side yard designed for garden, 3 secondary bedrooms up w/ two additional flex spaces for workout room or media room, two gamerooms, Thermador appliances, elevator shaft, abundant storage everywhere, large motor court for parking many cars, driveway gate with parking for 4 behind gate, spray foam insulation, knotty alder wood doors, neutral paints, wrought iron front door all can be found in this home.
Contact an agent
Home facts
- Year built:2010
- Listing ID #:6070636
- Updated:December 24, 2025 at 08:12 AM
Rooms and interior
- Bedrooms:5
- Total bathrooms:7
- Full bathrooms:6
- Half bathrooms:1
- Living area:7,764 sq. ft.
Heating and cooling
- Cooling:Central Air, Electric
- Heating:Central, Gas
Structure and exterior
- Roof:Composition
- Year built:2010
- Building area:7,764 sq. ft.
- Lot area:0.91 Acres
Schools
- High school:WISDOM HIGH SCHOOL
- Middle school:TANGLEWOOD MIDDLE SCHOOL
- Elementary school:BRIARGROVE ELEMENTARY SCHOOL
Utilities
- Sewer:Public Sewer
Finances and disclosures
- Price:$3,575,000
- Price per sq. ft.:$460.46
- Tax amount:$69,421 (2025)
New listings near 1006 River Glynn Drive
 $291,925Active4 beds 2 baths2,031 sq. ft.
$291,925Active4 beds 2 baths2,031 sq. ft.515 Hunter Grove Lane, China, TX 77613
MLS# 84493776Listed by: TURNER MANGUM,LLC $252,015Active3 beds 2 baths1,415 sq. ft.
$252,015Active3 beds 2 baths1,415 sq. ft.525 Hunter Grove Lane, China, TX 77613
MLS# 89067352Listed by: TURNER MANGUM,LLC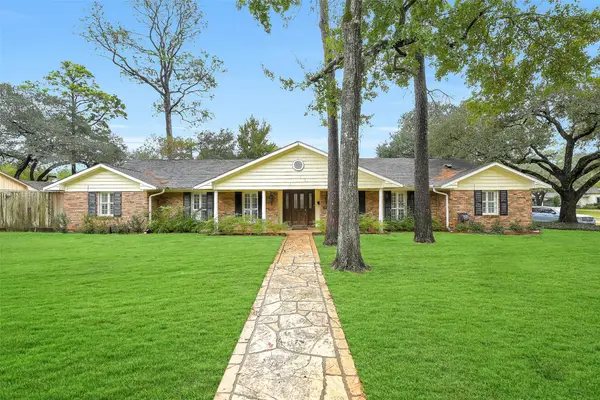 $1,699,000Pending3 beds 2 baths2,738 sq. ft.
$1,699,000Pending3 beds 2 baths2,738 sq. ft.10635 N Evers Park Park, Houston, TX 77024
MLS# 17416074Listed by: COMPASS RE TEXAS, LLC - HOUSTON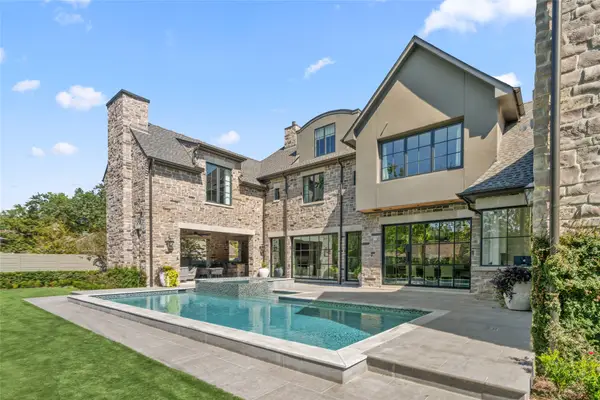 $5,995,000Active7 beds 9 baths9,441 sq. ft.
$5,995,000Active7 beds 9 baths9,441 sq. ft.811 Creek Wood Way, Houston, TX 77024
MLS# 95430922Listed by: COMPASS RE TEXAS, LLC - HOUSTON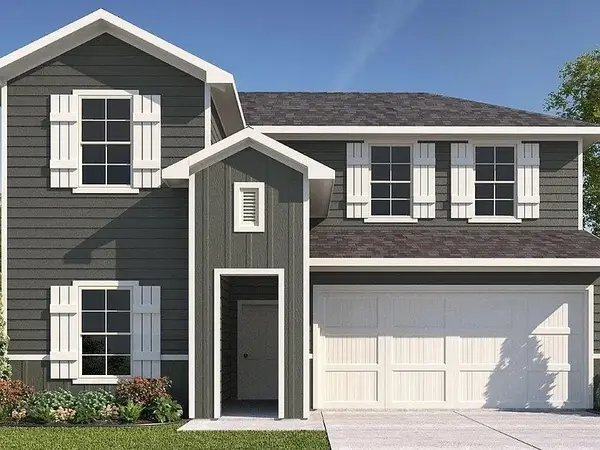 $313,910Pending4 beds 3 baths2,257 sq. ft.
$313,910Pending4 beds 3 baths2,257 sq. ft.535 Hunter Grove Lane, China, TX 77613
MLS# 87665124Listed by: TURNER MANGUM,LLC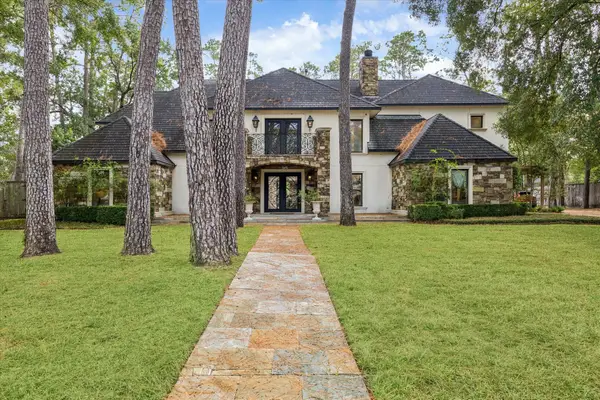 $3,800,000Active6 beds 8 baths6,216 sq. ft.
$3,800,000Active6 beds 8 baths6,216 sq. ft.10611 Tarrington Drive, Houston, TX 77024
MLS# 41544862Listed by: DOUGLAS ELLIMAN REAL ESTATE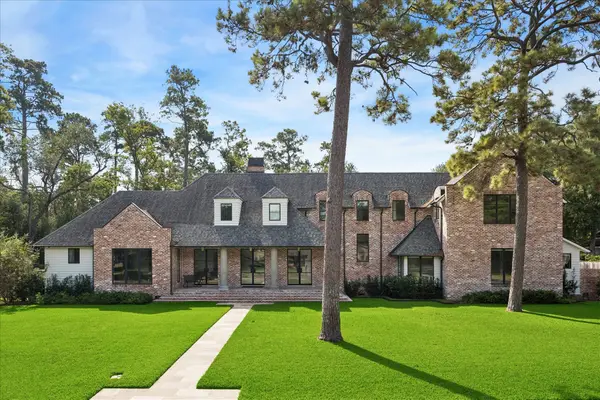 $4,195,000Active5 beds 6 baths5,928 sq. ft.
$4,195,000Active5 beds 6 baths5,928 sq. ft.7 Hedwig Shadows Drive, Houston, TX 77024
MLS# 19520904Listed by: COMPASS RE TEXAS, LLC - HOUSTON $3,699,000Active5 beds 7 baths6,746 sq. ft.
$3,699,000Active5 beds 7 baths6,746 sq. ft.918 Huntington Cove, Houston, TX 77063
MLS# 82140448Listed by: DOUGLAS ELLIMAN REAL ESTATE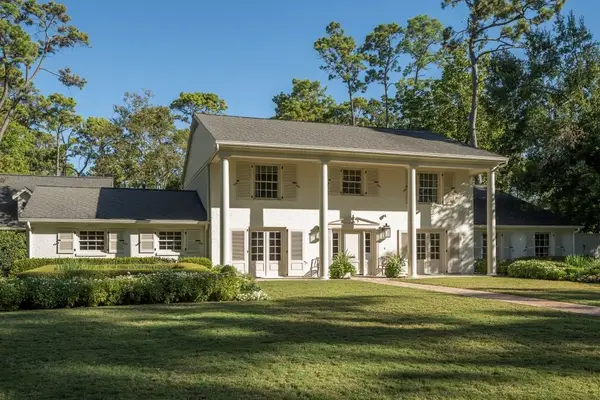 $3,895,000Pending5 beds 4 baths4,706 sq. ft.
$3,895,000Pending5 beds 4 baths4,706 sq. ft.10610 Tarrington Drive, Hunters Creek Village, TX 77024
MLS# 19236554Listed by: LISTINGRESULTS.COM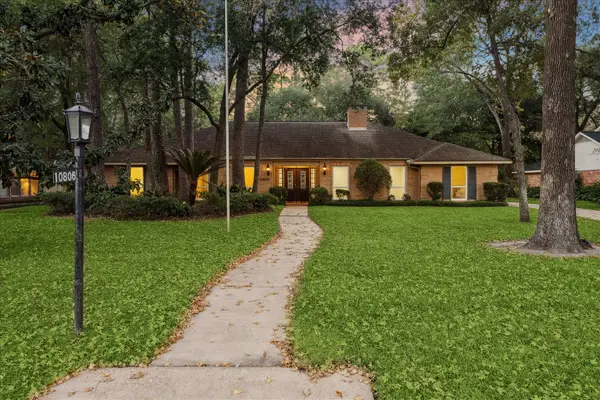 $1,780,000Pending4 beds 3 baths2,668 sq. ft.
$1,780,000Pending4 beds 3 baths2,668 sq. ft.10806 Bridlewood Street, Houston, TX 77024
MLS# 84499000Listed by: DEL MONTE REALTY
