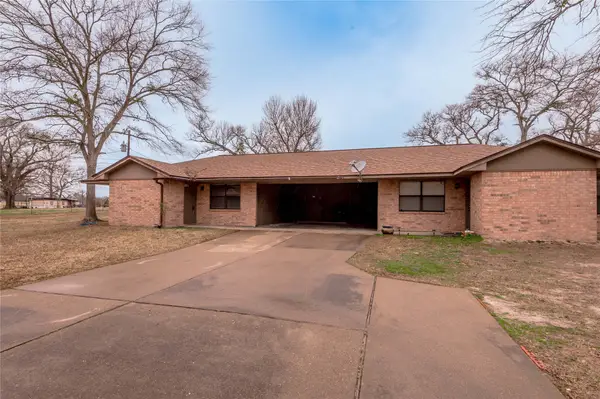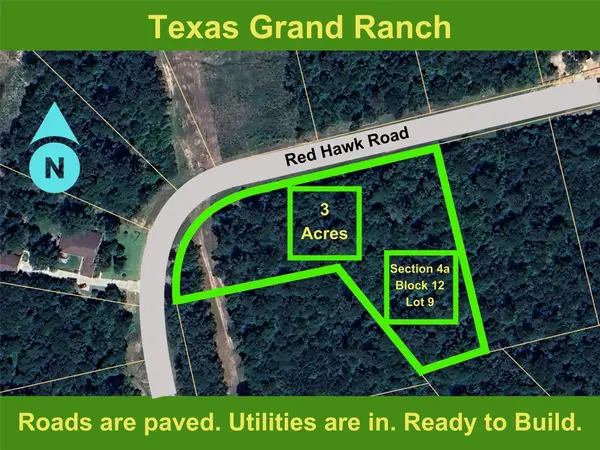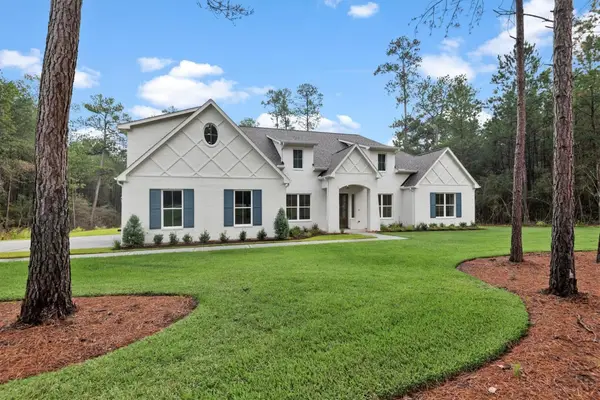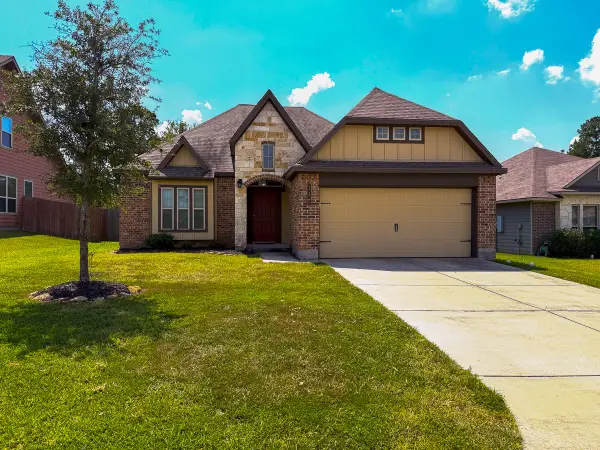41 Paulsel Road, Huntsville, TX 77340
Local realty services provided by:ERA Experts
41 Paulsel Road,Huntsville, TX 77340
$2,250,000
- 4 Beds
- 6 Baths
- 5,985 sq. ft.
- Farm
- Active
Listed by:bryan carr
Office:texas ally real estate group, llc.
MLS#:66336760
Source:HARMLS
Price summary
- Price:$2,250,000
- Price per sq. ft.:$375.94
About this home
WELCOME HOME! Nestled on 18 acres in the heart of Walker County! Custom 4B, 4B, ½ bath home brings luxury living inside and out! Beautiful open-concept w/high ceilings, beams, brick & stone throughout. Gas fp, built-in entertainment center, bar area, kitchen w/breakfast area, dining room. Kitchen has SS appliances, custom stained, slow-close knotty alder drawers/doors, butler pantry, large island ready for entertaining! Large master suite w/beautiful windows, island in master closet, makeup area, garden tub, beach entry shower w/handheld and wall mount heads. Second bedroom is comparable to a master suite as well. Across the home is a gallery w/2 bedrooms, hall bath w/shower only. Other features: 2 offices, hidden gun/hunting room, media room, full bath w/tub/shower combo. Second garage w/2 reg bays, one RV bay, outdoor kitchen area w/porch, storage. No restrictions, horses & cows welcomed. Small pond. Entire downstairs is ADA compatible.
Contact an agent
Home facts
- Year built:2024
- Listing ID #:66336760
- Updated:September 28, 2025 at 07:07 PM
Rooms and interior
- Bedrooms:4
- Total bathrooms:6
- Full bathrooms:4
- Half bathrooms:2
- Living area:5,985 sq. ft.
Heating and cooling
- Cooling:Central Air, Electric
- Heating:Central, Electric
Structure and exterior
- Year built:2024
- Building area:5,985 sq. ft.
- Lot area:18 Acres
Schools
- High school:NEW WAVERLY HIGH SCHOOL
- Middle school:NEW WAVERLY JUNIOR HIGH SCHOOL
- Elementary school:NEW WAVERLY ELEMENTARY SCHOOL
Utilities
- Water:Well
- Sewer:Aerobic Septic
Finances and disclosures
- Price:$2,250,000
- Price per sq. ft.:$375.94
- Tax amount:$15,140 (2025)
New listings near 41 Paulsel Road
- New
 $95,000Active2.09 Acres
$95,000Active2.09 Acres428 Sundog Road, Huntsville, TX 77340
MLS# 27305883Listed by: AQUA TERRA REAL ESTATE, LLC - New
 $198,000Active3 beds 2 baths1,344 sq. ft.
$198,000Active3 beds 2 baths1,344 sq. ft.10 Oakwood Drive, Huntsville, TX 77320
MLS# 39120030Listed by: PREMIER PROPERTY GROUP - New
 $450,000Active4 beds 2 baths2,185 sq. ft.
$450,000Active4 beds 2 baths2,185 sq. ft.57 Vela Road, Huntsville, TX 77340
MLS# 27035829Listed by: KELLER WILLIAMS ADVANTAGE REALTY - New
 $727,000Active3 beds 2 baths2,103 sq. ft.
$727,000Active3 beds 2 baths2,103 sq. ft.17 Mosley Lane, Huntsville, TX 77320
MLS# 95300482Listed by: EXP REALTY LLC - New
 $300,000Active3 beds 2 baths1,792 sq. ft.
$300,000Active3 beds 2 baths1,792 sq. ft.14 Walker Trail, Huntsville, TX 77320
MLS# 32956326Listed by: TEXAS PREMIER REALTY - New
 $365,000Active1 beds 1 baths3,624 sq. ft.
$365,000Active1 beds 1 baths3,624 sq. ft.116 Pine Hollow Lane, Huntsville, TX 77320
MLS# 87533682Listed by: KELLER WILLIAMS ADVANTAGE REALTY - New
 $166,900Active3 Acres
$166,900Active3 Acres4a-12-9 Red Hawk Road, Huntsville, TX 77340
MLS# 16662005Listed by: KELLER WILLIAMS REALTY THE WOODLANDS - New
 $925,000Active3 beds 5 baths3,741 sq. ft.
$925,000Active3 beds 5 baths3,741 sq. ft.136 Grand View, Huntsville, TX 77340
MLS# 91382001Listed by: EXP REALTY LLC - New
 $247,900Active3 beds 2 baths1,649 sq. ft.
$247,900Active3 beds 2 baths1,649 sq. ft.117 Green Haven Drive, Huntsville, TX 77320
MLS# 29981596Listed by: HOMELAND PROPERTIES, INC
