1101 Irwin Drive, Hurst, TX 76053
Local realty services provided by:ERA Courtyard Real Estate
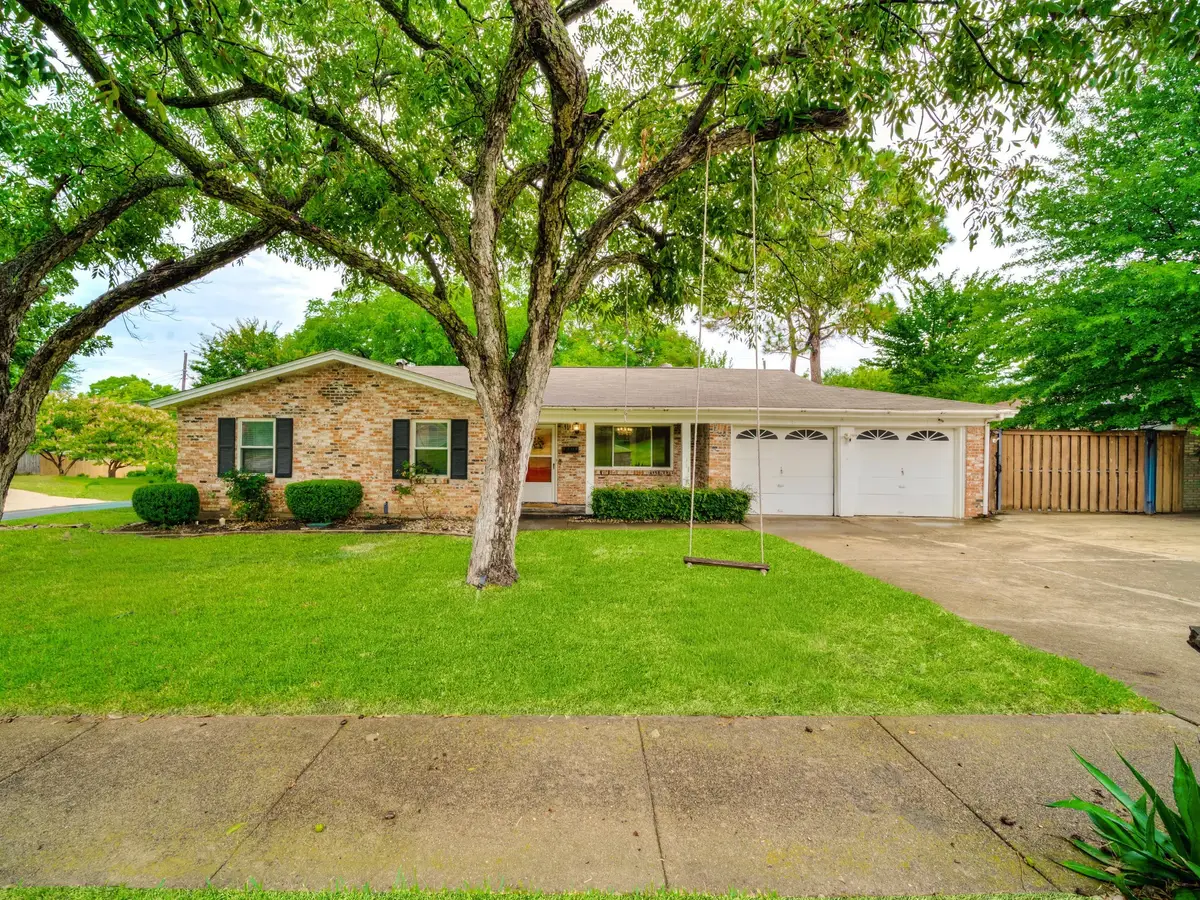
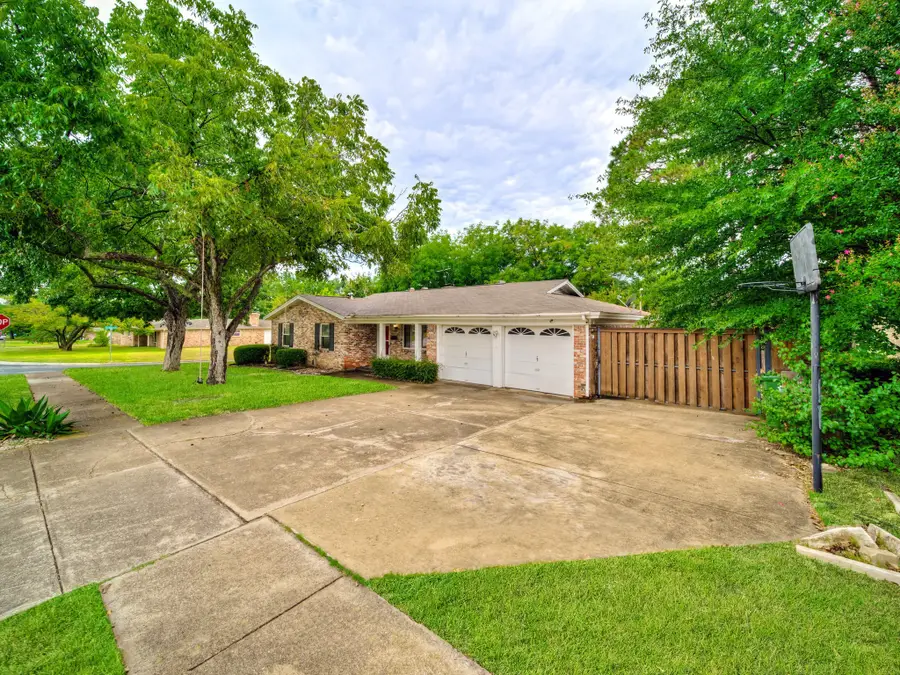
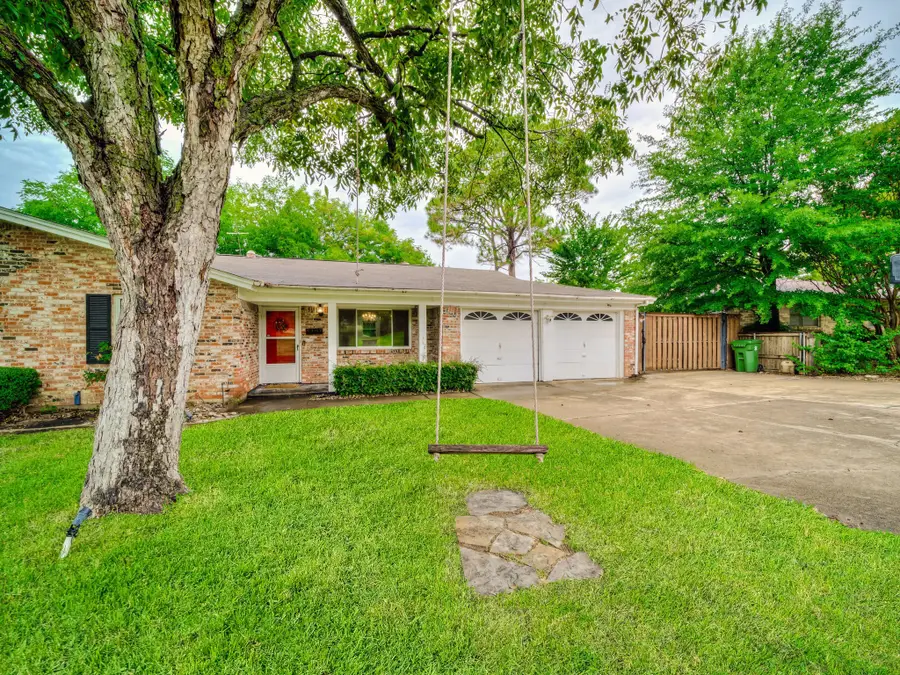
Upcoming open houses
- Sat, Aug 3012:00 pm - 02:00 pm
Listed by:lea gonzalez
Office:lpt realty llc.
MLS#:21039301
Source:GDAR
Price summary
- Price:$305,000
- Price per sq. ft.:$197.03
About this home
Beautifully landscaped corner-lot home nestled in a mature neighborhood on a freshly repaved treelines street! This inviting home sits on an oversized .227-acre lot shaded by gorgeous trees endowed by a classic front yard swing! With no across-the-street neighbors and a small green space just steps away, you’ll enjoy a rare sense of peace and privacy. Step inside to find fresh interior paint throughout, a cozy fireplace, and a large formal dining room accented with decorative wainscoting — perfect for entertaining. The home features updated windows, renovated bathrooms, and a flexible layout with an additional room off the kitchen that’s ideal as a home office, craft space, or playroom. Gas stove, fridge that can convet, breakfast bar and sink under the window give the kitchen all you need. No carpet other than in closets. The backyard is a true retreat with a quality board-on-board privacy fence including side gated access parking for trailer or boat storage, a spacious covered patio, and a darling playhouse that kids will adore. No HOA restrictions! Sprinkler system to keep up your already wonderfully lush yard along with solar uplighting makes the home come alive at night. Just 4 minutes to highway access, virtually walking distance to NE Mall and all the surrounding dining options with endless entertainment such has Alley Cats, Cinemark 18, NRH2o and tons more! This home blends character, comfort and super convenient in location. 15 miles to the DFW airport!
Contact an agent
Home facts
- Year built:1963
- Listing Id #:21039301
- Added:1 day(s) ago
- Updated:August 28, 2025 at 11:41 AM
Rooms and interior
- Bedrooms:3
- Total bathrooms:2
- Full bathrooms:2
- Living area:1,548 sq. ft.
Structure and exterior
- Year built:1963
- Building area:1,548 sq. ft.
- Lot area:0.23 Acres
Schools
- High school:Bell
- Elementary school:Park
Finances and disclosures
- Price:$305,000
- Price per sq. ft.:$197.03
- Tax amount:$5,421
New listings near 1101 Irwin Drive
- New
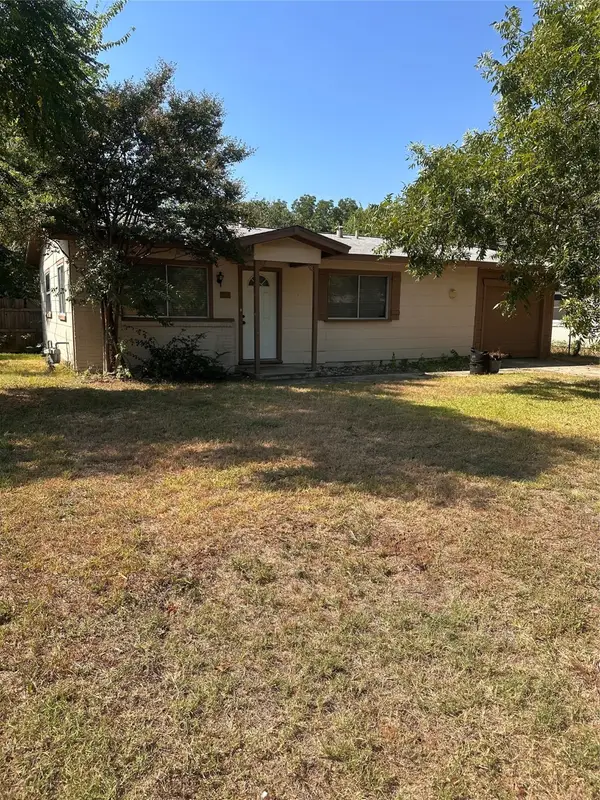 $225,000Active3 beds 1 baths910 sq. ft.
$225,000Active3 beds 1 baths910 sq. ft.761 Thomas Avenue, Hurst, TX 76053
MLS# 21037780Listed by: EXP REALTY, LLC - New
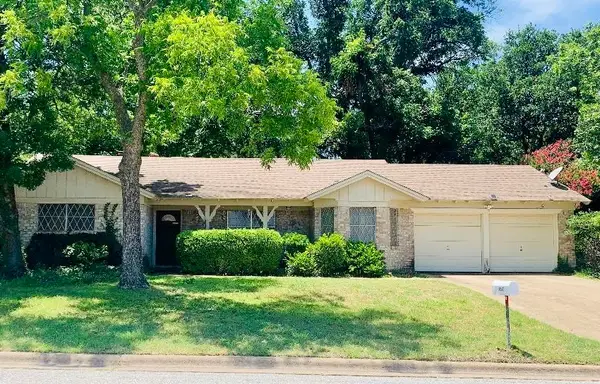 $283,800Active3 beds 2 baths1,553 sq. ft.
$283,800Active3 beds 2 baths1,553 sq. ft.1217 Scott Drive, Hurst, TX 76053
MLS# 21042584Listed by: COLDWELL BANKER REALTY - New
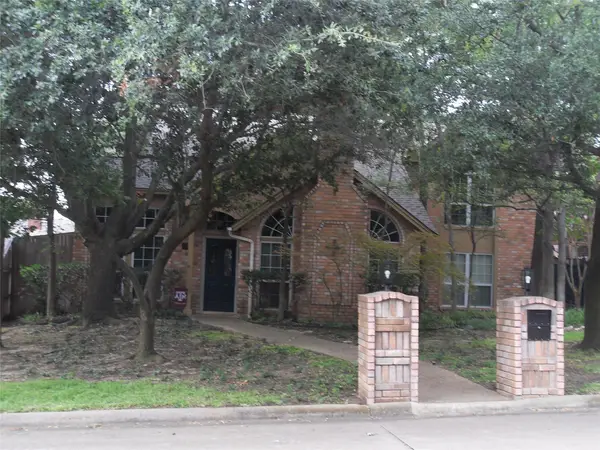 $415,000Active4 beds 3 baths2,054 sq. ft.
$415,000Active4 beds 3 baths2,054 sq. ft.709 Reese Lane, Hurst, TX 76054
MLS# 21020206Listed by: RIGHT 1 WAY REALTY - New
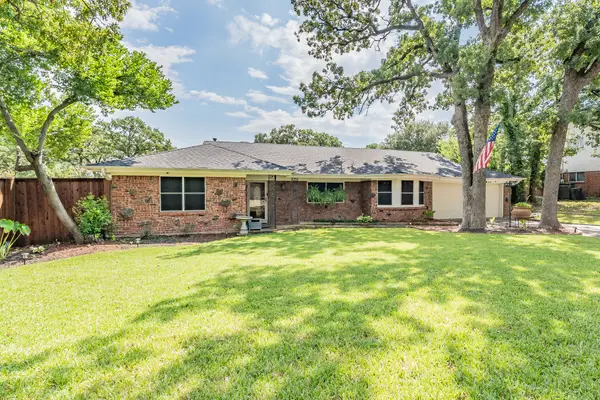 $349,500Active3 beds 2 baths1,657 sq. ft.
$349,500Active3 beds 2 baths1,657 sq. ft.833 W Cheryl Avenue, Hurst, TX 76053
MLS# 21041723Listed by: CENTURY 21 ALLIANCE PROPERTIES - New
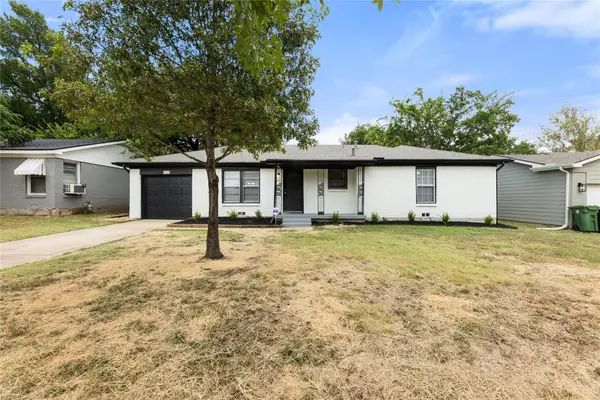 $289,900Active3 beds 2 baths1,124 sq. ft.
$289,900Active3 beds 2 baths1,124 sq. ft.908 Zelda Drive, Hurst, TX 76053
MLS# 21041435Listed by: PPMG OF TEXAS LLC - New
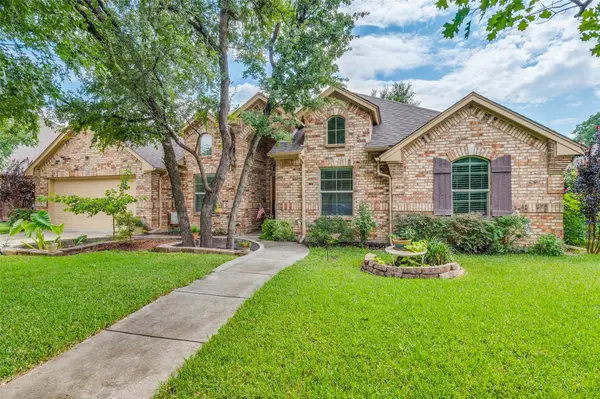 $439,000Active3 beds 2 baths2,140 sq. ft.
$439,000Active3 beds 2 baths2,140 sq. ft.1221 Greenwood Drive, Hurst, TX 76053
MLS# 21040796Listed by: TEXAS BEST PROPERTIES - New
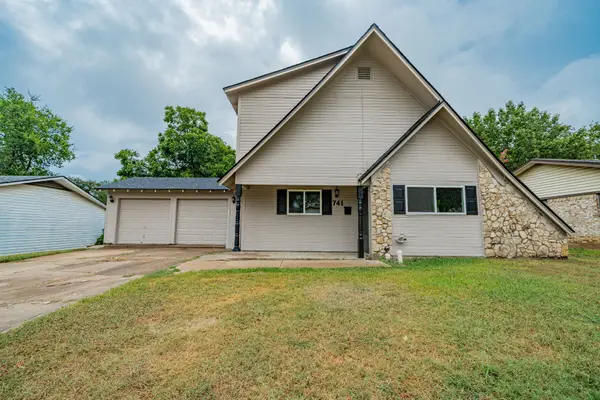 $265,000Active3 beds 2 baths1,372 sq. ft.
$265,000Active3 beds 2 baths1,372 sq. ft.741 Ponderosa Drive, Hurst, TX 76053
MLS# 21037226Listed by: REGAL, REALTORS - New
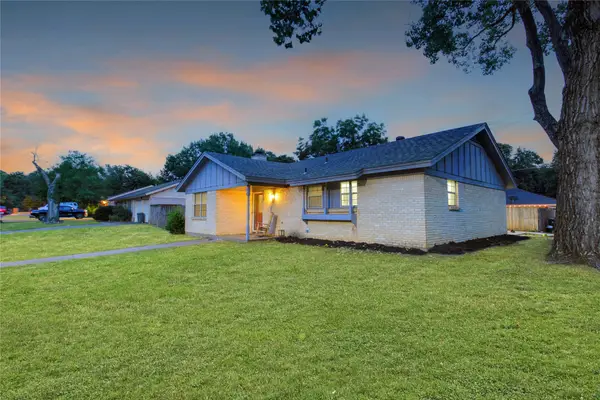 $289,900Active4 beds 2 baths1,421 sq. ft.
$289,900Active4 beds 2 baths1,421 sq. ft.853 Royal Terrace, Hurst, TX 76053
MLS# 21036241Listed by: HI VIEW REAL ESTATE - New
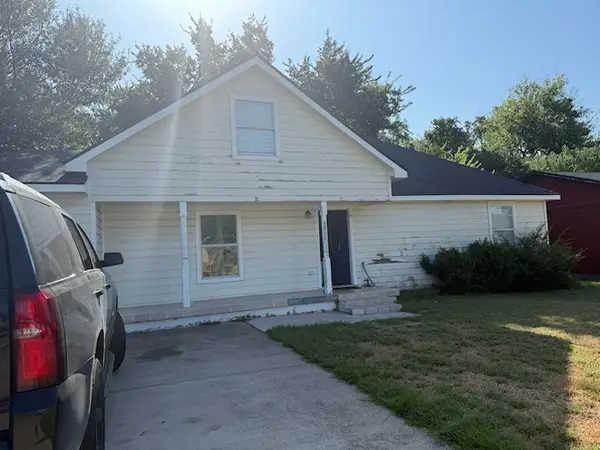 $285,000Active4 beds 4 baths1,892 sq. ft.
$285,000Active4 beds 4 baths1,892 sq. ft.624 Harrison Lane, Hurst, TX 76053
MLS# 21040034Listed by: TOP BROKERAGE LLC
