2809 Sandstone Drive, Hurst, TX 76054
Local realty services provided by:ERA Myers & Myers Realty
Listed by:cyndi powell817-310-5200
Office:re/max trinity
MLS#:21063499
Source:GDAR
Price summary
- Price:$635,000
- Price per sq. ft.:$251.39
- Monthly HOA dues:$100
About this home
WOW!!! BETTER than new!!! Beautifully designed Graham Hart custom 4-3-2, SINGLE STORY. Light! Bright! Open!! Spacious rooms. Chef's dream kitchen with gleaming quartz counters, crisp white cabinets, gas cooktop, convection oven, walk-in pantry and a MASSIVE island perfect for entertaining! 3-way split bdrms offer privacy. Primary suite includes separate sink areas, soaking tub, shwr, His-n-Hers walk-in closets and DIRECT ACCESS to the laundry room...How GREAT is that?? Bdrm #2 & Bath #3 make an ideal 2nd primary or in-law suite. Bdrms #3 & #4 share a Jack & Jill bath. Family room features a cast stone, gas-log fireplace and a wall of windows to bring the outdoor beauty right indoors. BONUS: Step outside to an ENORMOUS 52 ft wide covered deck with pergola. Deck is made of TREX material + side yard with TURF = low maintenance enjoyment. (No watering, NO mowing!) Loaded with energy efficient and SMART HOME features. Sidewalk surrounds community pond with fountain, sep large greenbelt on the other side. Highly rated Birdville ISD. Owners have lovingly maintained this home with great pride. SEE TODAY .... you'll kick yourself if you miss this one!!! See VIRTUAL TOUR link above. All measurements are approx, buyer to verify. Buyer to verify schools & taxes.
Contact an agent
Home facts
- Year built:2019
- Listing ID #:21063499
- Added:1 day(s) ago
- Updated:October 18, 2025 at 02:48 AM
Rooms and interior
- Bedrooms:4
- Total bathrooms:3
- Full bathrooms:3
- Living area:2,526 sq. ft.
Heating and cooling
- Cooling:Ceiling Fans, Central Air, Electric
- Heating:Central, Natural Gas
Structure and exterior
- Roof:Composition
- Year built:2019
- Building area:2,526 sq. ft.
- Lot area:0.19 Acres
Schools
- High school:Birdville
- Middle school:Smithfield
- Elementary school:Porter
Finances and disclosures
- Price:$635,000
- Price per sq. ft.:$251.39
New listings near 2809 Sandstone Drive
- New
 $330,000Active4 beds 2 baths3,024 sq. ft.
$330,000Active4 beds 2 baths3,024 sq. ft.758 Briarwood Lane, Hurst, TX 76053
MLS# 21089000Listed by: DALTON WADE, INC. - Open Sat, 11am to 2pmNew
 $700,000Active4 beds 4 baths3,330 sq. ft.
$700,000Active4 beds 4 baths3,330 sq. ft.2620 Brookridge Drive, Hurst, TX 76054
MLS# 21083070Listed by: EXP REALTY LLC - New
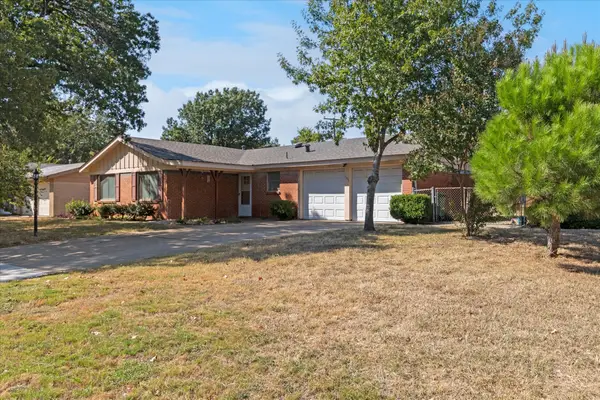 $230,000Active3 beds 2 baths1,140 sq. ft.
$230,000Active3 beds 2 baths1,140 sq. ft.1353 Harrison Lane, Hurst, TX 76053
MLS# 21086788Listed by: CENTURY 21 MIKE BOWMAN, INC. - New
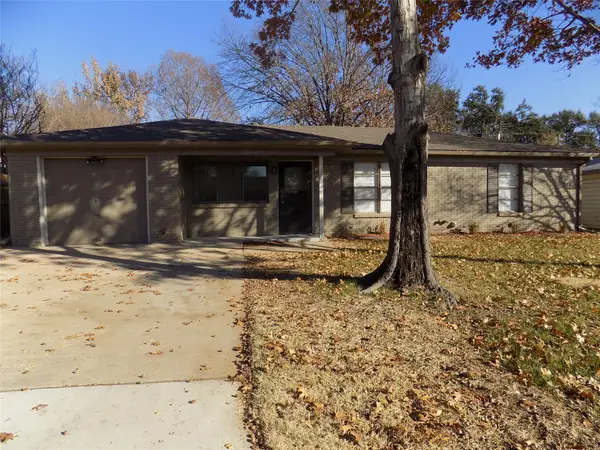 $199,000Active3 beds 2 baths1,222 sq. ft.
$199,000Active3 beds 2 baths1,222 sq. ft.1016 Billie Ruth Lane, Hurst, TX 76053
MLS# 21088198Listed by: ROSAL REALTY EXPERTS - New
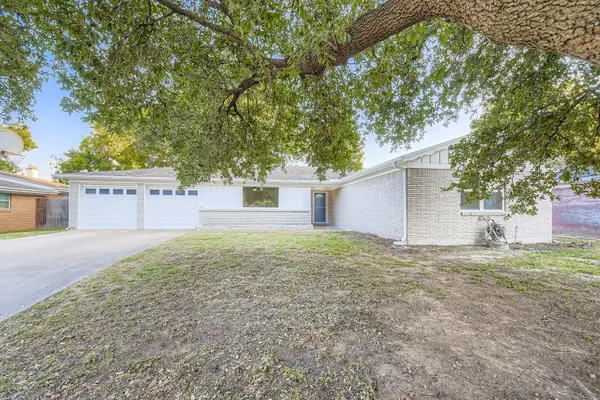 $329,900Active3 beds 2 baths1,570 sq. ft.
$329,900Active3 beds 2 baths1,570 sq. ft.420 Bedford Court W, Hurst, TX 76053
MLS# 21078903Listed by: CENTRAL METRO REALTY - New
 $220,000Active3 beds 3 baths1,426 sq. ft.
$220,000Active3 beds 3 baths1,426 sq. ft.857 Timberhill Drive, Hurst, TX 76053
MLS# 21080799Listed by: RE/MAX TRINITY - New
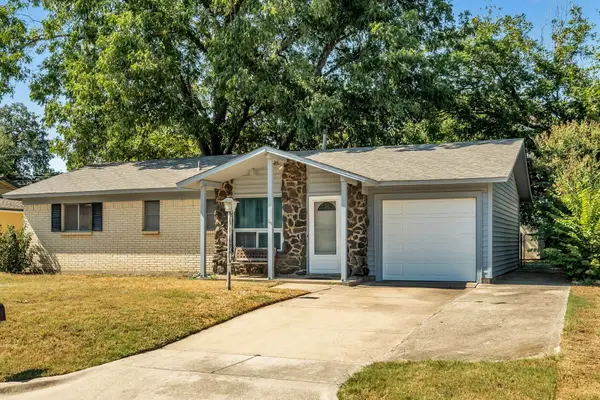 $205,000Active3 beds 2 baths1,054 sq. ft.
$205,000Active3 beds 2 baths1,054 sq. ft.529 Livingston Drive, Hurst, TX 76053
MLS# 21081533Listed by: HARTFORD REALTY GROUP - New
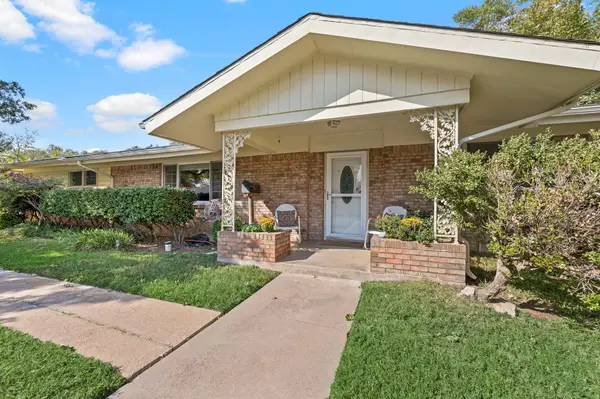 $335,000Active4 beds 2 baths2,037 sq. ft.
$335,000Active4 beds 2 baths2,037 sq. ft.744 Briarwood Lane, Hurst, TX 76053
MLS# 21080655Listed by: KELLER WILLIAMS REALTY - Open Sat, 11am to 1pmNew
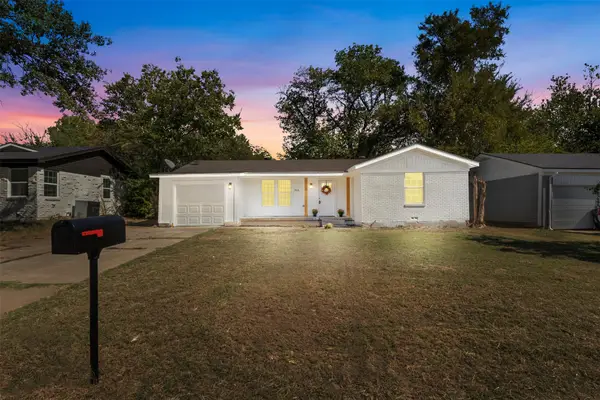 $274,900Active3 beds 1 baths1,154 sq. ft.
$274,900Active3 beds 1 baths1,154 sq. ft.916 Zelda Drive, Hurst, TX 76053
MLS# 21082239Listed by: MONUMENT REALTY
