312 Bremen Drive, Hurst, TX 76054
Local realty services provided by:ERA Steve Cook & Co, Realtors
Listed by: richard bell817-692-2207
Office: ondemand realty
MLS#:21074245
Source:GDAR
Price summary
- Price:$499,000
- Price per sq. ft.:$252.28
About this home
STUNNING fully renovated 4 bedroom 2 bath 1978 square foot home located on the Colleyville and Hurst border in the highly desirable Haven addition! ZONED FOR AWARD WINNING GCISD SCHOOLS! Nothing has been left untouched in this open concept, split bedroom home. Complete interior & exterior remodel includes new roof, HVAC & ducts, LVP flooring, custom cabinets & vanities, windows, quartz countertops, doors & trim, paint inside & out, recessed led lighting, high end fixtures, cedar beam, bathrooms, stainless steel appliances, hot water heater, insulation and more. Large living room with vaulted ceiling, recessed lighting, cedar beam, and fireplace that is open to your kitchen and dining is perfect for entertaining. Spacious kitchen with custom natural wood cabinets with soft close hinges, multiple pantries, quartz countertops, stainless steel appliances is great for any chef. Large secondary bedrooms along with fully renovated guest bath provides multiple living configurations. Extra large primary suite contains recessed lighting on dimmers, walk in closets, and fully renovated ensuite bath. Magazine quality ensuite primary bath features dual vanities, quartz countertops, walk in shower & more. Large backyard with new fence, sod, landscaping & sprinklers is perfect for spending time outside. Home is within walking distance to the Colleyville Nature Center and Echo Hills Park. Located within minutes to schools, shopping, and major roads. Come see YOUR new home today!
Contact an agent
Home facts
- Year built:1984
- Listing ID #:21074245
- Added:42 day(s) ago
- Updated:November 15, 2025 at 08:44 AM
Rooms and interior
- Bedrooms:4
- Total bathrooms:2
- Full bathrooms:2
- Living area:1,978 sq. ft.
Heating and cooling
- Cooling:Central Air, Electric
- Heating:Central, Electric
Structure and exterior
- Year built:1984
- Building area:1,978 sq. ft.
- Lot area:0.23 Acres
Schools
- High school:Grapevine
- Middle school:Colleyville
- Elementary school:Bransford
Finances and disclosures
- Price:$499,000
- Price per sq. ft.:$252.28
- Tax amount:$8,502
New listings near 312 Bremen Drive
- New
 $329,900Active3 beds 2 baths1,834 sq. ft.
$329,900Active3 beds 2 baths1,834 sq. ft.425 W Pleasantview Drive, Hurst, TX 76054
MLS# 21113461Listed by: GREAT AMERICAN GMAC REAL ESTAT - Open Sat, 1 to 3pmNew
 $434,900Active4 beds 2 baths2,325 sq. ft.
$434,900Active4 beds 2 baths2,325 sq. ft.1145 Terrace Trail, Hurst, TX 76053
MLS# 21111148Listed by: SCOTT REAL ESTATE - New
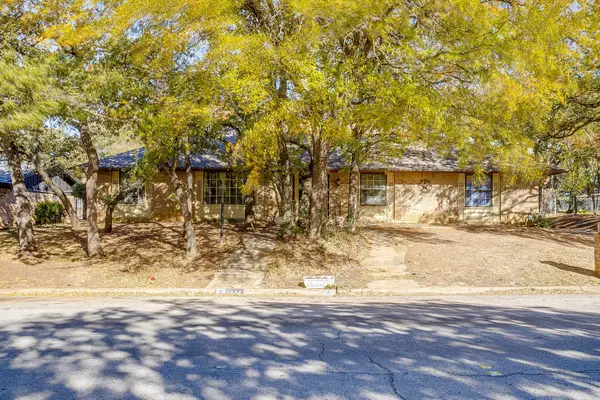 $375,000Active4 beds 3 baths2,519 sq. ft.
$375,000Active4 beds 3 baths2,519 sq. ft.2844 Hurstview Drive, Hurst, TX 76054
MLS# 21110901Listed by: WILLIAMS TREW REAL ESTATE - Open Sat, 1 to 3pmNew
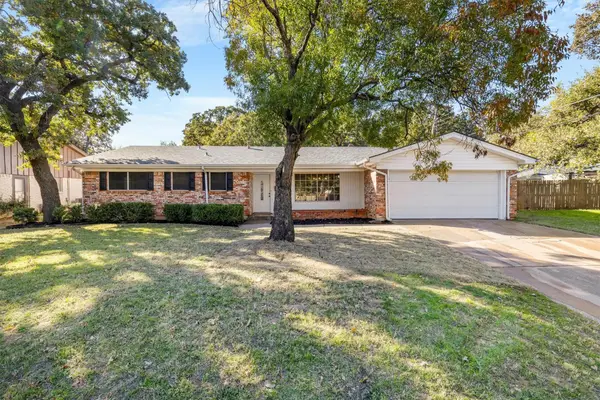 $315,000Active3 beds 2 baths1,484 sq. ft.
$315,000Active3 beds 2 baths1,484 sq. ft.425 Moore Creek Road, Hurst, TX 76053
MLS# 21107121Listed by: LEGACY BUYER PARTNERS - New
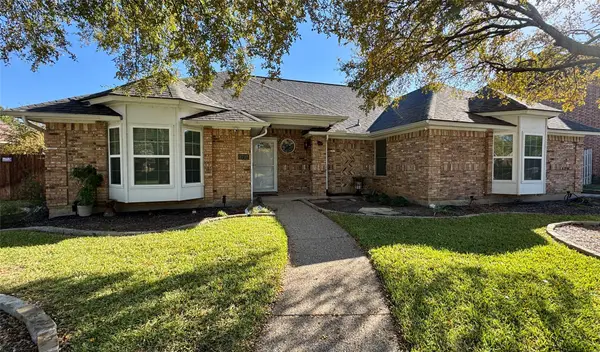 $455,000Active3 beds 2 baths2,061 sq. ft.
$455,000Active3 beds 2 baths2,061 sq. ft.2732 Woodbridge Drive, Hurst, TX 76054
MLS# 21092220Listed by: EPIQUE REALTY LLC - New
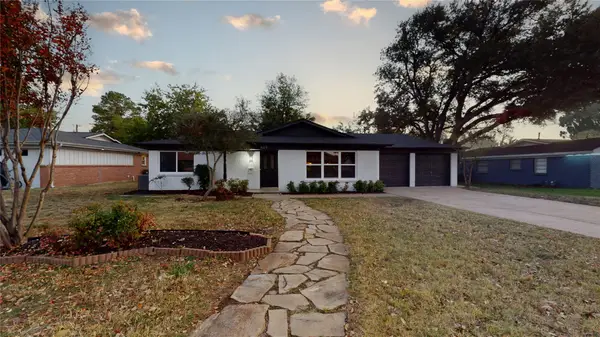 $368,900Active3 beds 2 baths2,026 sq. ft.
$368,900Active3 beds 2 baths2,026 sq. ft.409 Vicki Place, Hurst, TX 76053
MLS# 21098986Listed by: LISTINGSPARK - New
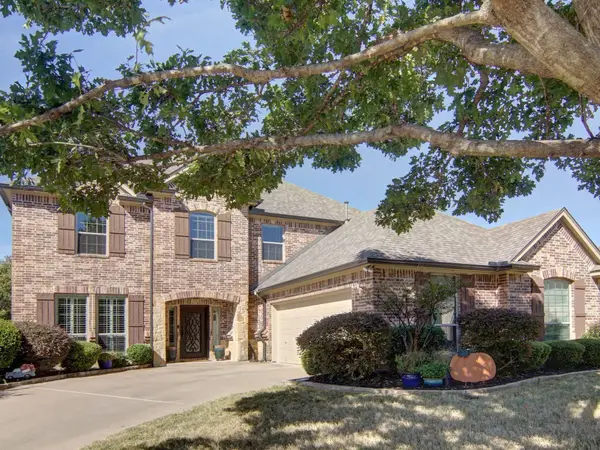 $710,000Active4 beds 3 baths3,250 sq. ft.
$710,000Active4 beds 3 baths3,250 sq. ft.3309 Texas Trail Court, Hurst, TX 76054
MLS# 21101980Listed by: TONY CULWELL REAL ESTATE 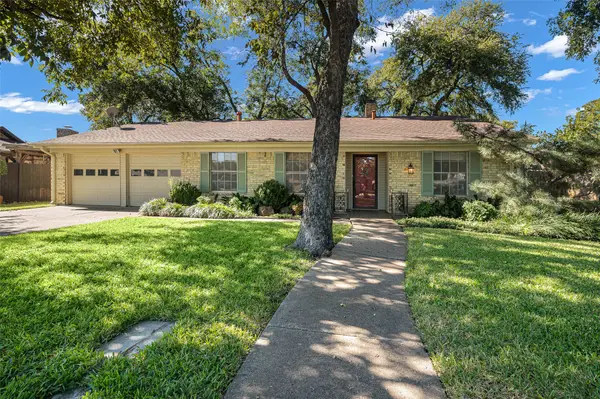 $290,000Pending3 beds 2 baths1,819 sq. ft.
$290,000Pending3 beds 2 baths1,819 sq. ft.1361 Kathryn Court, Hurst, TX 76053
MLS# 21101209Listed by: EBBY HALLIDAY REALTORS- New
 $325,000Active3 beds 2 baths1,346 sq. ft.
$325,000Active3 beds 2 baths1,346 sq. ft.1000 Madrid Street, Hurst, TX 76053
MLS# 21100159Listed by: THE WALL TEAM REALTY ASSOC - New
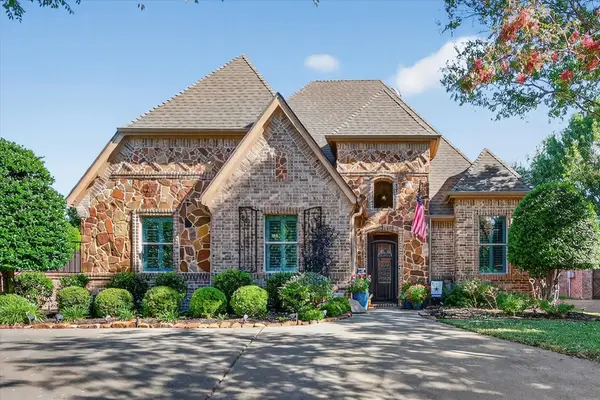 $749,900Active3 beds 2 baths2,897 sq. ft.
$749,900Active3 beds 2 baths2,897 sq. ft.3208 Glade Pointe Court, Hurst, TX 76054
MLS# 21103943Listed by: PREMIER REALTY
