404 Heather Lane, Hurst, TX 76054
Local realty services provided by:ERA Steve Cook & Co, Realtors
Listed by: kern coleman682-667-9536
Office: the michael group
MLS#:21051669
Source:GDAR
Price summary
- Price:$368,000
- Price per sq. ft.:$197.96
About this home
PRICE DROPPED! PLEASE MAKE YOUR BEST OFFER. MOTIVATED SELLER!!!
RESPONSE IS FASTER BY TEXT.
Location! Location! Location! Beautiful house that has a big, beautiful Chisholm park across the street with fishing pond, ducks, jogging trails and aquatics center, swings for the kids play. Highly Ranking Schools, Shopping, Dinning. Health club and entertainment options are available in a very close proximity. The house has open floor plan, Foyer entry leads to 3 bedrooms and guest bathroom po the left, straight ahead it opens up into the living room with a big fireplace, living room opens up to its right into a formal area that can be used as office space if needed. Gally kitchen has a breakfast nook on the left and laundry area on the right with lots of cabinets for the pantry. Nice size garage with lots of cabinets has an entry into the kitchen through laundry area. the house has tiled flooring; new carpet has been installed in all bedrooms. Fresh paint gives freshness to the house. A very private backyard with huge swimming pool surrounded by greens is a retreat!!! it has ample space and already poured concreate area to build outside kitchen if needed.
swimming pool is emptied out for cleaning.
Contact an agent
Home facts
- Year built:1976
- Listing ID #:21051669
- Added:63 day(s) ago
- Updated:November 15, 2025 at 08:45 AM
Rooms and interior
- Bedrooms:3
- Total bathrooms:2
- Full bathrooms:2
- Living area:1,859 sq. ft.
Heating and cooling
- Cooling:Attic Fan, Ceiling Fans, Central Air
- Heating:Central, Fireplaces
Structure and exterior
- Roof:Tile
- Year built:1976
- Building area:1,859 sq. ft.
- Lot area:0.22 Acres
Schools
- High school:Bell
- Elementary school:Shadyoaks
Finances and disclosures
- Price:$368,000
- Price per sq. ft.:$197.96
- Tax amount:$7,585
New listings near 404 Heather Lane
- New
 $329,900Active3 beds 2 baths1,834 sq. ft.
$329,900Active3 beds 2 baths1,834 sq. ft.425 W Pleasantview Drive, Hurst, TX 76054
MLS# 21113461Listed by: GREAT AMERICAN GMAC REAL ESTAT - Open Sat, 1 to 3pmNew
 $434,900Active4 beds 2 baths2,325 sq. ft.
$434,900Active4 beds 2 baths2,325 sq. ft.1145 Terrace Trail, Hurst, TX 76053
MLS# 21111148Listed by: SCOTT REAL ESTATE - New
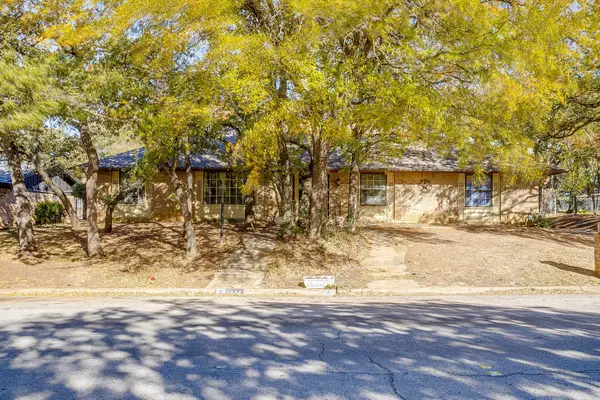 $375,000Active4 beds 3 baths2,519 sq. ft.
$375,000Active4 beds 3 baths2,519 sq. ft.2844 Hurstview Drive, Hurst, TX 76054
MLS# 21110901Listed by: WILLIAMS TREW REAL ESTATE - Open Sat, 1 to 3pmNew
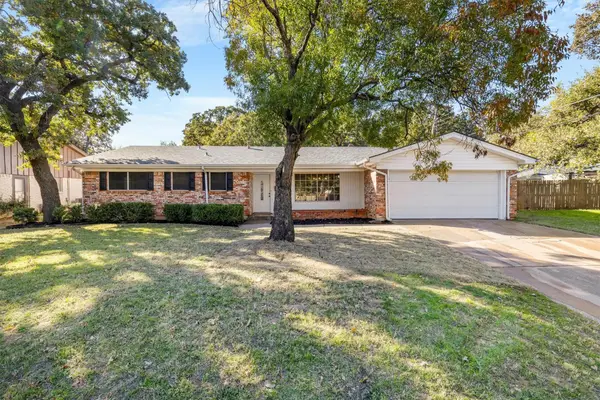 $315,000Active3 beds 2 baths1,484 sq. ft.
$315,000Active3 beds 2 baths1,484 sq. ft.425 Moore Creek Road, Hurst, TX 76053
MLS# 21107121Listed by: LEGACY BUYER PARTNERS - New
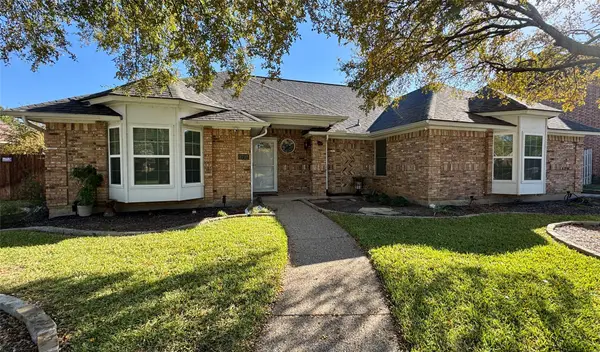 $455,000Active3 beds 2 baths2,061 sq. ft.
$455,000Active3 beds 2 baths2,061 sq. ft.2732 Woodbridge Drive, Hurst, TX 76054
MLS# 21092220Listed by: EPIQUE REALTY LLC - New
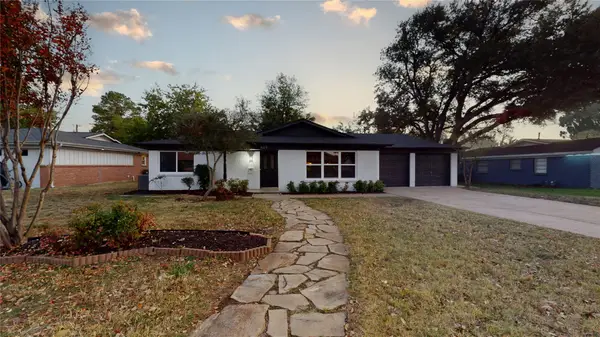 $368,900Active3 beds 2 baths2,026 sq. ft.
$368,900Active3 beds 2 baths2,026 sq. ft.409 Vicki Place, Hurst, TX 76053
MLS# 21098986Listed by: LISTINGSPARK - New
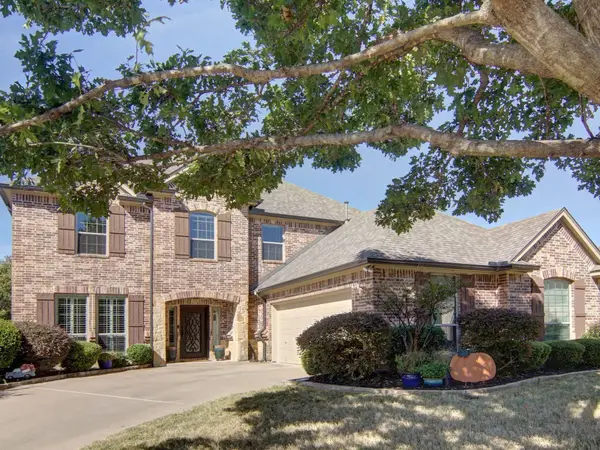 $710,000Active4 beds 3 baths3,250 sq. ft.
$710,000Active4 beds 3 baths3,250 sq. ft.3309 Texas Trail Court, Hurst, TX 76054
MLS# 21101980Listed by: TONY CULWELL REAL ESTATE 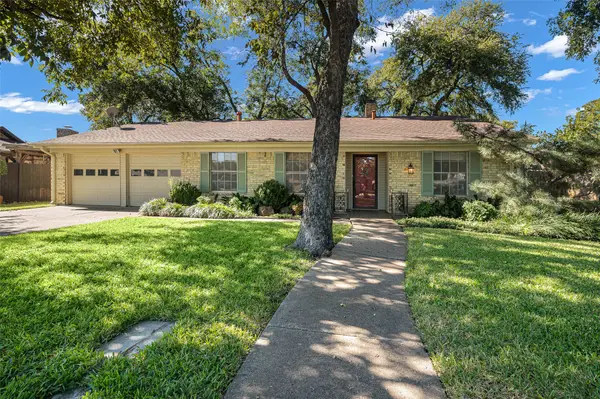 $290,000Pending3 beds 2 baths1,819 sq. ft.
$290,000Pending3 beds 2 baths1,819 sq. ft.1361 Kathryn Court, Hurst, TX 76053
MLS# 21101209Listed by: EBBY HALLIDAY REALTORS- New
 $325,000Active3 beds 2 baths1,346 sq. ft.
$325,000Active3 beds 2 baths1,346 sq. ft.1000 Madrid Street, Hurst, TX 76053
MLS# 21100159Listed by: THE WALL TEAM REALTY ASSOC - New
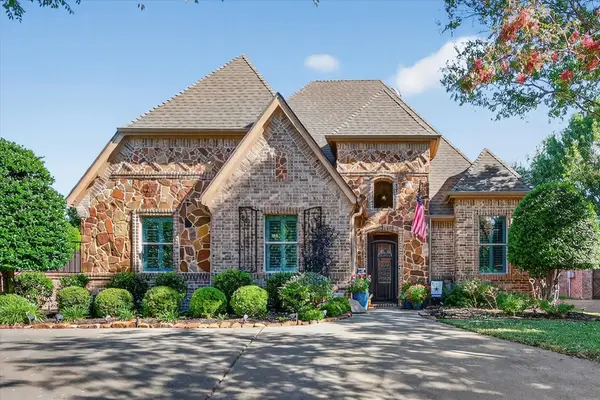 $749,900Active3 beds 2 baths2,897 sq. ft.
$749,900Active3 beds 2 baths2,897 sq. ft.3208 Glade Pointe Court, Hurst, TX 76054
MLS# 21103943Listed by: PREMIER REALTY
