716 Bear Creek Drive, Hurst, TX 76054
Local realty services provided by:ERA Courtyard Real Estate
716 Bear Creek Drive,Hurst, TX 76054
$1,449,900
- 5 Beds
- 6 Baths
- 4,340 sq. ft.
- Single family
- Pending
Listed by: toby jones713-948-6666
Office: perry homes realty llc.
MLS#:20921014
Source:GDAR
Price summary
- Price:$1,449,900
- Price per sq. ft.:$334.08
- Monthly HOA dues:$83.33
About this home
READY FOR MOVE-IN! Extended entry with 20-foot ceiling. Hardwood floors throughout living areas and stairs. Home office with French doors. First floor guest suite. Formal dining room. Two-story family room with a sliding glass door and wood mantel fireplace. Decorative beamed ceiling throughout living areas. Kitchen features an island with built-in seating space, double wall oven, 6-burner gas range top, pantry and butler's pantry. Secluded primary suite with a wall of windows. Double door entry to primary bathroom with dual vanities, freestanding tub, separate glass-enclosed shower and two spacious walk-in closets. Game room, media room and secondary bedrooms complete the second floor. Extended covered backyard patio. Mud room. Four-car garage.
Contact an agent
Home facts
- Year built:2025
- Listing ID #:20921014
- Added:198 day(s) ago
- Updated:November 15, 2025 at 08:44 AM
Rooms and interior
- Bedrooms:5
- Total bathrooms:6
- Full bathrooms:5
- Half bathrooms:1
- Living area:4,340 sq. ft.
Heating and cooling
- Cooling:Central Air, Electric
- Heating:Central, Natural Gas
Structure and exterior
- Roof:Composition
- Year built:2025
- Building area:4,340 sq. ft.
- Lot area:0.22 Acres
Schools
- High school:Keller
- Middle school:Keller
- Elementary school:Liberty
Finances and disclosures
- Price:$1,449,900
- Price per sq. ft.:$334.08
New listings near 716 Bear Creek Drive
- New
 $329,900Active3 beds 2 baths1,834 sq. ft.
$329,900Active3 beds 2 baths1,834 sq. ft.425 W Pleasantview Drive, Hurst, TX 76054
MLS# 21113461Listed by: GREAT AMERICAN GMAC REAL ESTAT - Open Sat, 1 to 3pmNew
 $434,900Active4 beds 2 baths2,325 sq. ft.
$434,900Active4 beds 2 baths2,325 sq. ft.1145 Terrace Trail, Hurst, TX 76053
MLS# 21111148Listed by: SCOTT REAL ESTATE - New
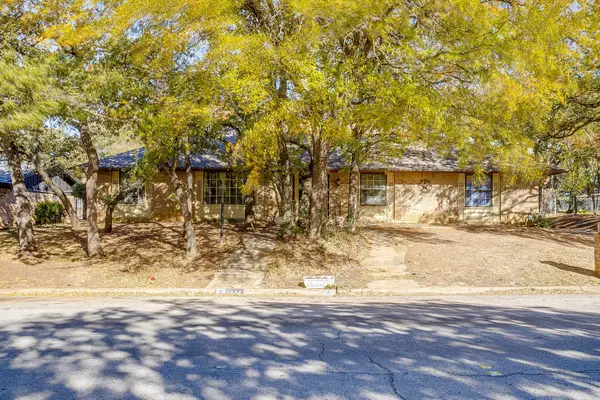 $375,000Active4 beds 3 baths2,519 sq. ft.
$375,000Active4 beds 3 baths2,519 sq. ft.2844 Hurstview Drive, Hurst, TX 76054
MLS# 21110901Listed by: WILLIAMS TREW REAL ESTATE - Open Sat, 1 to 3pmNew
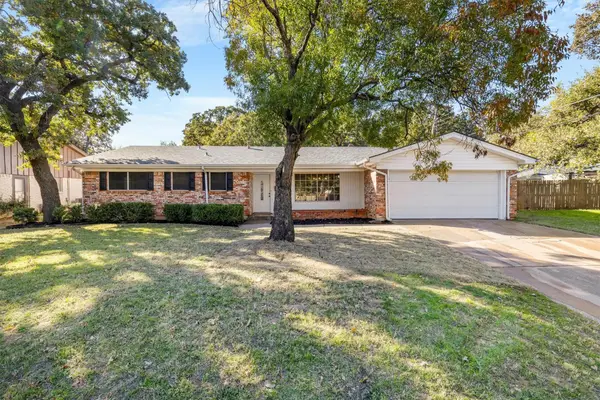 $315,000Active3 beds 2 baths1,484 sq. ft.
$315,000Active3 beds 2 baths1,484 sq. ft.425 Moore Creek Road, Hurst, TX 76053
MLS# 21107121Listed by: LEGACY BUYER PARTNERS - New
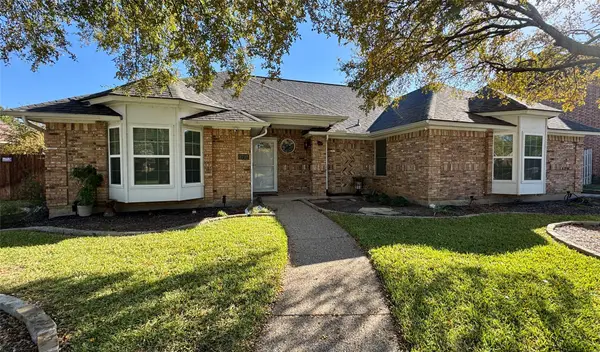 $455,000Active3 beds 2 baths2,061 sq. ft.
$455,000Active3 beds 2 baths2,061 sq. ft.2732 Woodbridge Drive, Hurst, TX 76054
MLS# 21092220Listed by: EPIQUE REALTY LLC - New
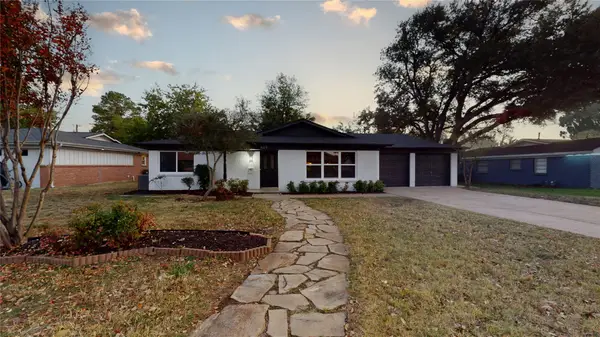 $368,900Active3 beds 2 baths2,026 sq. ft.
$368,900Active3 beds 2 baths2,026 sq. ft.409 Vicki Place, Hurst, TX 76053
MLS# 21098986Listed by: LISTINGSPARK - New
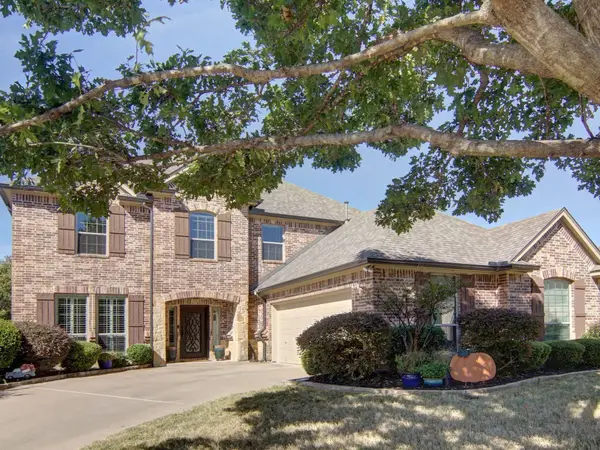 $710,000Active4 beds 3 baths3,250 sq. ft.
$710,000Active4 beds 3 baths3,250 sq. ft.3309 Texas Trail Court, Hurst, TX 76054
MLS# 21101980Listed by: TONY CULWELL REAL ESTATE 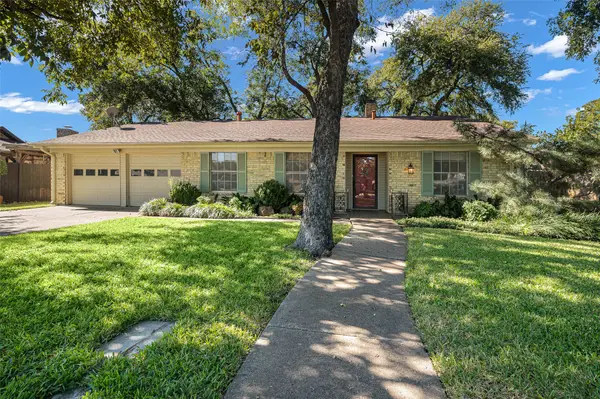 $290,000Pending3 beds 2 baths1,819 sq. ft.
$290,000Pending3 beds 2 baths1,819 sq. ft.1361 Kathryn Court, Hurst, TX 76053
MLS# 21101209Listed by: EBBY HALLIDAY REALTORS- New
 $325,000Active3 beds 2 baths1,346 sq. ft.
$325,000Active3 beds 2 baths1,346 sq. ft.1000 Madrid Street, Hurst, TX 76053
MLS# 21100159Listed by: THE WALL TEAM REALTY ASSOC - New
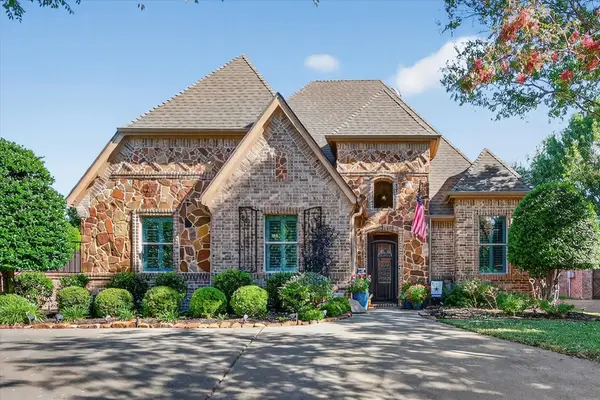 $749,900Active3 beds 2 baths2,897 sq. ft.
$749,900Active3 beds 2 baths2,897 sq. ft.3208 Glade Pointe Court, Hurst, TX 76054
MLS# 21103943Listed by: PREMIER REALTY
