1117 Skyline Drive, Hutchins, TX 75141
Local realty services provided by:ERA Myers & Myers Realty
Listed by: crystal solensky, joseph solensky214-415-4953
Office: keller williams realty dpr
MLS#:21108816
Source:GDAR
Price summary
- Price:$259,000
- Price per sq. ft.:$200.78
- Monthly HOA dues:$12.5
About this home
Welcome to 1117 Skyline Drive — a beautifully maintained 2019 home offering modern comfort, bright open spaces, and a generous lot in a welcoming, family-friendly neighborhood. Conveniently located near shopping, dining, and Highway 45, this home combines suburban tranquility with easy access to city amenities.
Inside, you’ll find fresh paint, new carpet, and new appliances, making the home truly move-in ready. The open floor plan and abundant natural light create a bright, inviting atmosphere perfect for both relaxing and entertaining. The private primary suite features a walk-in closet, while the two additional bedrooms offer plenty of space for family, guests, or a home office.
Outside, enjoy a massive fenced backyard — large enough for a pool, outdoor kitchen, or any backyard dream you can imagine. A two-car garage provides ample room for vehicles and extra storage.
With its modern updates, spacious layout, and large lot, 1117 Skyline Drive is the perfect blend of comfort, style, and convenience in the heart of Hutchins.
Contact an agent
Home facts
- Year built:2019
- Listing ID #:21108816
- Added:1021 day(s) ago
- Updated:November 15, 2025 at 12:56 PM
Rooms and interior
- Bedrooms:3
- Total bathrooms:2
- Full bathrooms:2
- Living area:1,290 sq. ft.
Heating and cooling
- Cooling:Central Air, Electric
- Heating:Central, Electric
Structure and exterior
- Roof:Composition
- Year built:2019
- Building area:1,290 sq. ft.
- Lot area:0.21 Acres
Schools
- High school:Wilmerhutc
- Middle school:Kennedy
- Elementary school:Wilmerhutc
Finances and disclosures
- Price:$259,000
- Price per sq. ft.:$200.78
- Tax amount:$5,595
New listings near 1117 Skyline Drive
- New
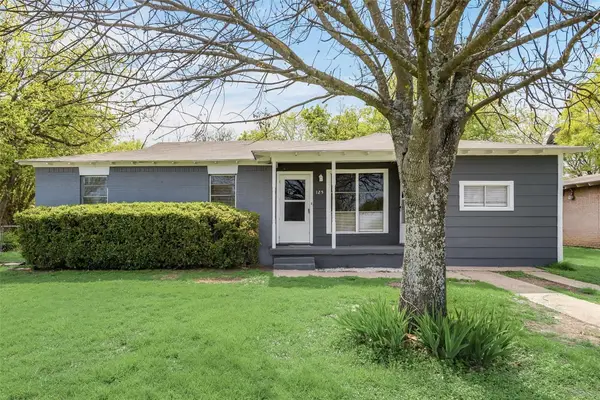 $170,000Active4 beds 1 baths1,344 sq. ft.
$170,000Active4 beds 1 baths1,344 sq. ft.125 Crockett Street, Hutchins, TX 75141
MLS# 21108202Listed by: KELLER WILLIAMS REALTY - New
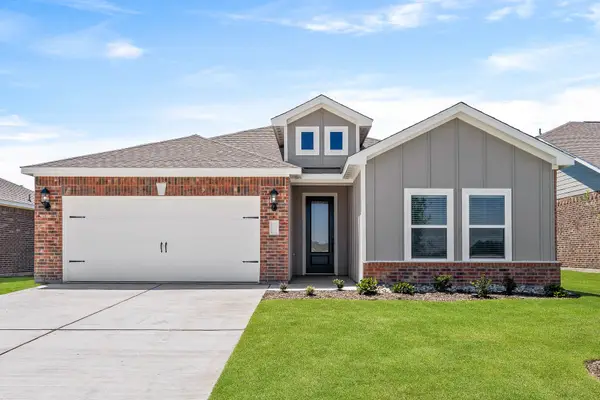 $323,900Active4 beds 2 baths1,674 sq. ft.
$323,900Active4 beds 2 baths1,674 sq. ft.1025 Cedar Street, Hutchins, TX 75141
MLS# 21107066Listed by: LGI HOMES  $328,049Active4 beds 2 baths1,600 sq. ft.
$328,049Active4 beds 2 baths1,600 sq. ft.1208 Ponchartrain Drive, Wilmer, TX 75141
MLS# 21099701Listed by: TURNER MANGUM,LLC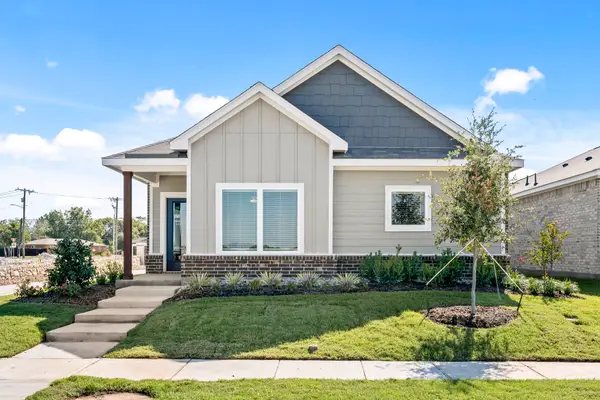 $348,900Active3 beds 2 baths1,629 sq. ft.
$348,900Active3 beds 2 baths1,629 sq. ft.104 Magnolia Boulevard, Hutchins, TX 75141
MLS# 21093406Listed by: LGI HOMES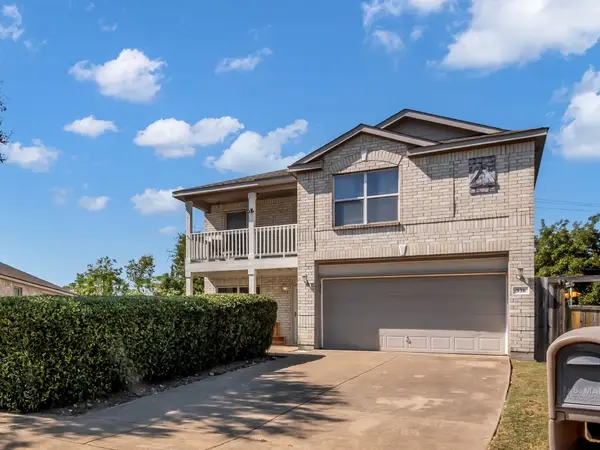 $304,999Active4 beds 3 baths2,530 sq. ft.
$304,999Active4 beds 3 baths2,530 sq. ft.936 Sunrise Lane, Hutchins, TX 75141
MLS# 21087108Listed by: CENTURY 21 MIKE BOWMAN, INC.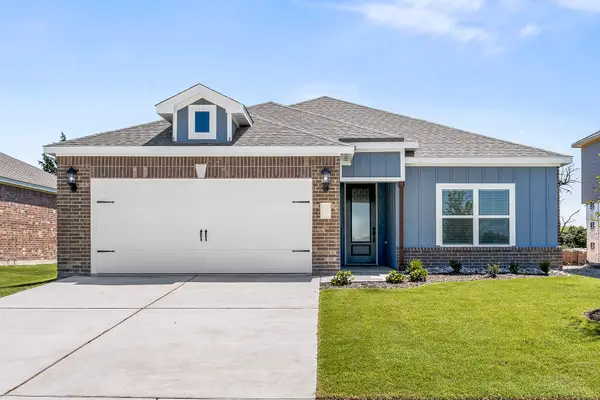 $323,900Active3 beds 2 baths1,229 sq. ft.
$323,900Active3 beds 2 baths1,229 sq. ft.1004 Cedar Street, Hutchins, TX 75141
MLS# 21086443Listed by: LGI HOMES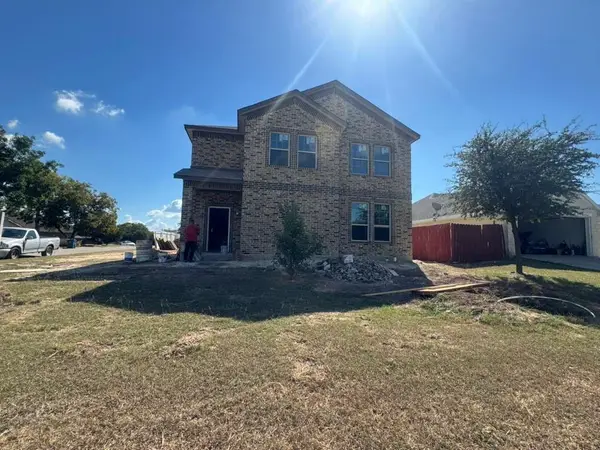 $456,750Active4 beds 4 baths2,653 sq. ft.
$456,750Active4 beds 4 baths2,653 sq. ft.800 Oak Creek Drive, Hutchins, TX 75141
MLS# 21080951Listed by: OSCAR VERDIN & ASSOCIATES REAL $353,900Pending4 beds 2 baths1,674 sq. ft.
$353,900Pending4 beds 2 baths1,674 sq. ft.348 Live Oak Lane, Hutchins, TX 75141
MLS# 21076772Listed by: LGI HOMES- New
 $363,900Active4 beds 2 baths1,798 sq. ft.
$363,900Active4 beds 2 baths1,798 sq. ft.1005 Pecan Place, Hutchins, TX 75141
MLS# 21103859Listed by: LGI HOMES - New
 $363,900Active4 beds 2 baths1,798 sq. ft.
$363,900Active4 beds 2 baths1,798 sq. ft.1016 Cedar Street, Hutchins, TX 75141
MLS# 21103846Listed by: LGI HOMES
