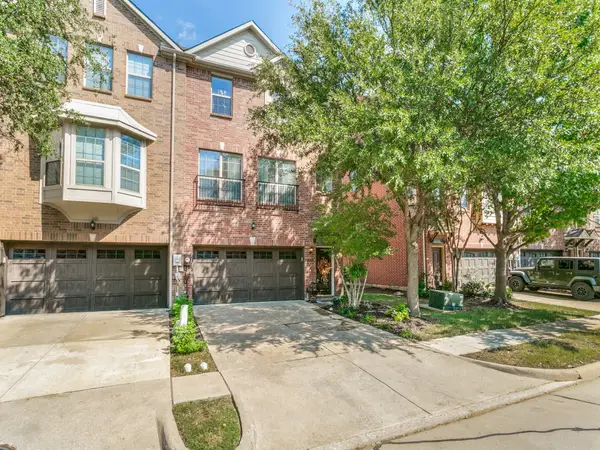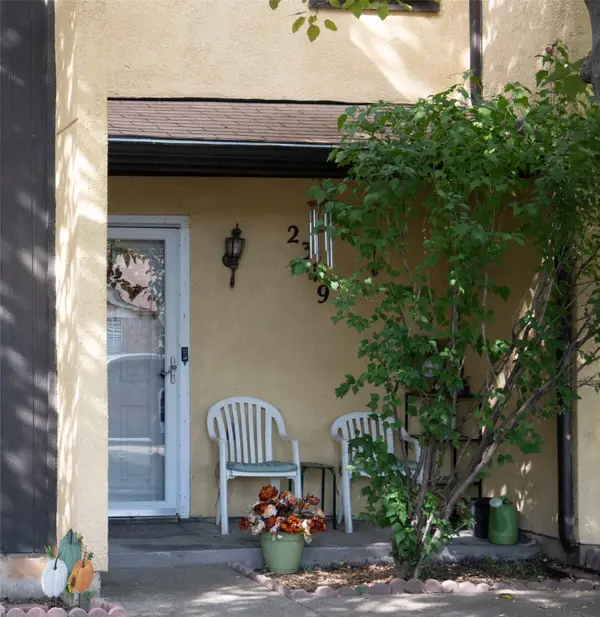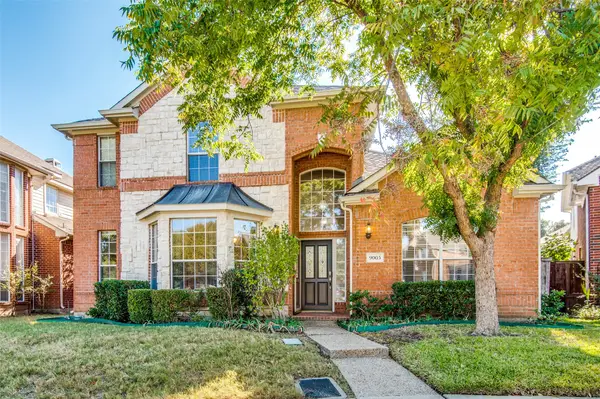1530 Biltmore Lane, Irving, TX 75063
Local realty services provided by:ERA Courtyard Real Estate
Listed by:davarus bell214-560-0422
Office:only 1 realty group dallas
MLS#:20771739
Source:GDAR
Price summary
- Price:$430,000
- Price per sq. ft.:$189.18
- Monthly HOA dues:$420
About this home
Luxurious, upgraded townhome designed for the discerning buyer seeking both style and convenience. This pristine, three-story residence offers a low-maintenance lifestyle in the heart of the city with seamless access to major highways, shopping, dining, and recreation.
On the first floor, you’ll find a spacious multipurpose room ideal for use as a media room, game room, gym, office, or additional bedroom with a half bath. The main living area on the second floor, also prewired for surround sound, is bathed in natural light and features a stunning open concept with wood flooring throughout.
The gourmet kitchen is a chef’s dream, complete with granite countertops, an oversized island, a convection oven, a wine fridge, pantry, and a cozy eat-in dining space with TV mount. The kitchen's bay window brings additional light and character to the space.
The split primary retreat, located on the second level, ensures privacy with a spacious ensuite, including a walk-in shower, garden tub, and a large walk-in closet outfitted with custom shelves and drawers. Two additional bedrooms on the third floor share a full bath, making it perfect for families or guests.
Homeowners Association (HOA) benefits include neighborhood-patrolled security, front and backyard maintenance, community pool access, and exterior maintenance covering foundation, roof, and balcony. Enjoy a prime location with easy access to LBJ Freeway, George Bush, and Hwy 114, with DFW Airport less than 10 minutes away. Nearby attractions include Whole Foods, Kroger, Target, Hackberry Creek Country Club, and Toyota Music Factory, with scenic hiking and biking trails just 5 minutes away.
This townhome is thoughtfully designed with a smart layout and modern conveniences, blending luxury with a vibrant community atmosphere. Don’t miss out on this gem in the heart of Las Colinas!
Contact an agent
Home facts
- Year built:2007
- Listing ID #:20771739
- Added:308 day(s) ago
- Updated:October 04, 2025 at 11:42 AM
Rooms and interior
- Bedrooms:3
- Total bathrooms:4
- Full bathrooms:2
- Half bathrooms:2
- Living area:2,273 sq. ft.
Heating and cooling
- Cooling:Central Air, Electric
- Heating:Central, Electric
Structure and exterior
- Roof:Composition
- Year built:2007
- Building area:2,273 sq. ft.
- Lot area:0.04 Acres
Schools
- High school:Ranchview
- Middle school:Bush
- Elementary school:Lascolinas
Finances and disclosures
- Price:$430,000
- Price per sq. ft.:$189.18
- Tax amount:$11,781
New listings near 1530 Biltmore Lane
- New
 $229,000Active1 beds 1 baths733 sq. ft.
$229,000Active1 beds 1 baths733 sq. ft.330 Las Colinas Boulevard E #360, Irving, TX 75039
MLS# 21076950Listed by: RE/MAX DFW ASSOCIATES - Open Mon, 10:30am to 12:30pmNew
 $2,500,000Active5 beds 5 baths5,182 sq. ft.
$2,500,000Active5 beds 5 baths5,182 sq. ft.312 Steeplechase Drive, Irving, TX 75062
MLS# 21078146Listed by: ALLIE BETH ALLMAN & ASSOC. - New
 $499,900Active3 beds 2 baths2,400 sq. ft.
$499,900Active3 beds 2 baths2,400 sq. ft.507 Farine Drive, Irving, TX 75062
MLS# 21074907Listed by: COMPASS RE TEXAS, LLC - Open Sat, 3 to 5pmNew
 $414,000Active4 beds 3 baths2,241 sq. ft.
$414,000Active4 beds 3 baths2,241 sq. ft.1475 Chase Lane, Irving, TX 75063
MLS# 21075692Listed by: BRIGGS FREEMAN SOTHEBYS INTL - New
 $124,000Active1 beds 1 baths666 sq. ft.
$124,000Active1 beds 1 baths666 sq. ft.3607 W Northgate Drive #113, Irving, TX 75062
MLS# 21077556Listed by: DAVE PERRY MILLER REAL ESTATE - Open Sun, 1 to 3pmNew
 $246,000Active3 beds 3 baths1,614 sq. ft.
$246,000Active3 beds 3 baths1,614 sq. ft.2319 Jimmydee Drive, Irving, TX 75060
MLS# 21070665Listed by: C21 FINE HOMES JUDGE FITE - New
 $599,000Active3 beds 3 baths2,269 sq. ft.
$599,000Active3 beds 3 baths2,269 sq. ft.232 Lee Roy Jordan Street, Irving, TX 75063
MLS# 21076406Listed by: RE/MAX DFW ASSOCIATES - New
 $350,000Active3 beds 2 baths1,705 sq. ft.
$350,000Active3 beds 2 baths1,705 sq. ft.1314 Sandy Circle, Irving, TX 75060
MLS# 21076815Listed by: ROHTER & COMPANY - Open Sun, 1 to 5pmNew
 $548,000Active4 beds 4 baths2,450 sq. ft.
$548,000Active4 beds 4 baths2,450 sq. ft.9005 Crown Point Circle, Irving, TX 75063
MLS# 21077005Listed by: AMERICAN, REALTORS - Open Sun, 1 to 4pmNew
 $1,113,165Active5 beds 4 baths4,018 sq. ft.
$1,113,165Active5 beds 4 baths4,018 sq. ft.2428 Bussey Drive, Irving, TX 75062
MLS# 21076758Listed by: ROYAL REALTY, INC.
