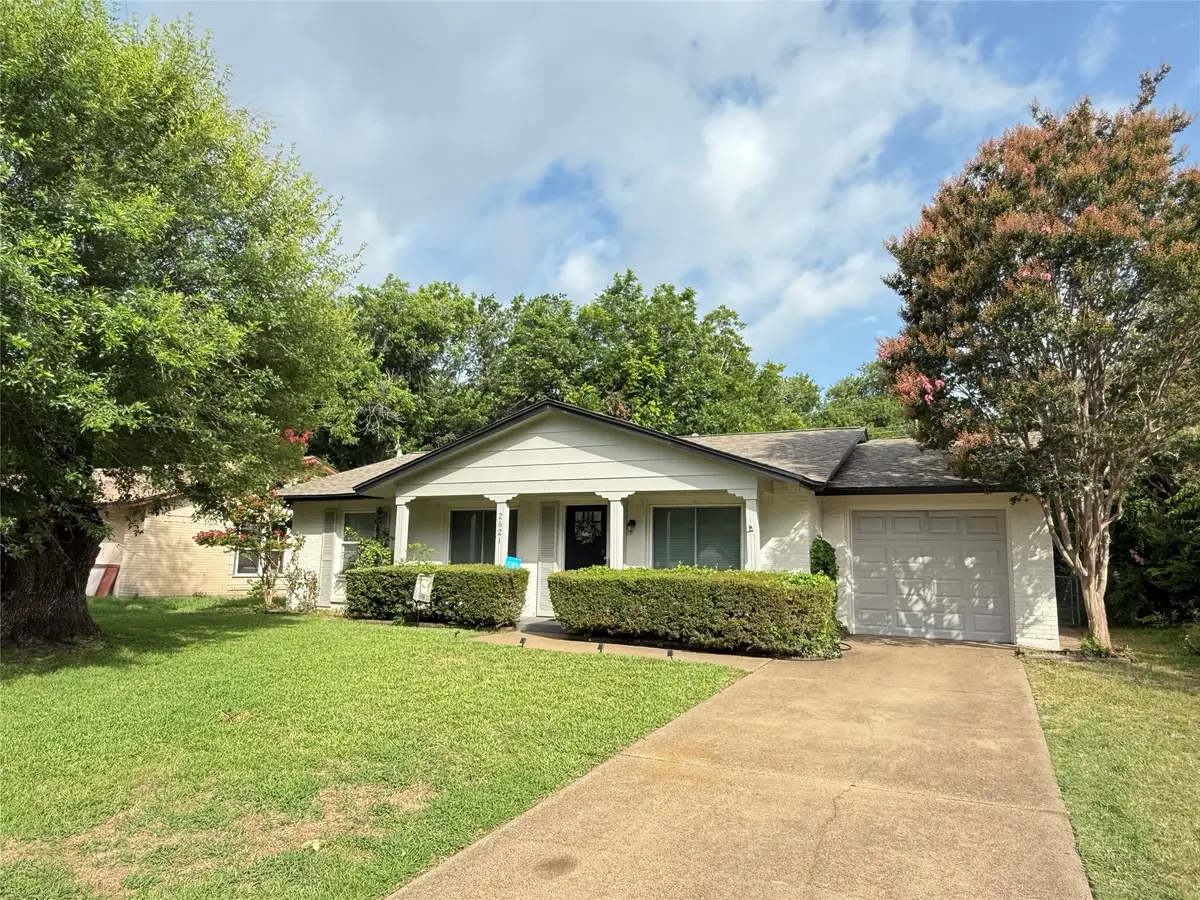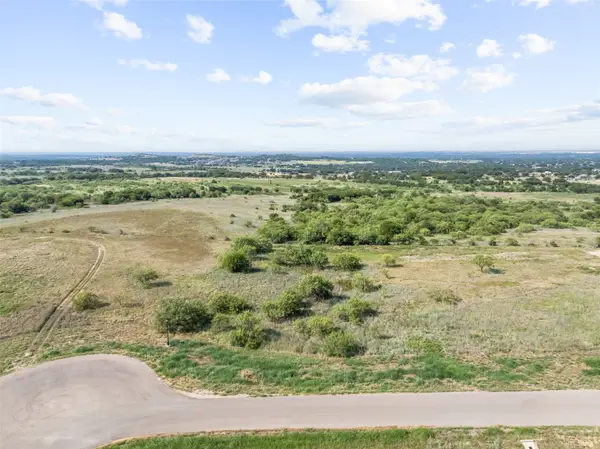2621 Trinity Street, Irving, TX 75062
Local realty services provided by:ERA Steve Cook & Co, Realtors



Listed by:ayla sanders817-654-3737
Office:ebby halliday, realtors
MLS#:21038908
Source:GDAR
Price summary
- Price:$305,000
- Price per sq. ft.:$276.77
About this home
This charming 3 bedroom, 1.5 bath home in the desirable Plymouth Park North neighborhood of Irving is ready for its new owner. Whether you are purchasing your first home, looking to downsize, or searching for a great investment opportunity, this property has all the right features.
Inside you will find a spacious living area, a designated dining space, and a functional kitchen with plenty of storage. Each bedroom is comfortably sized with easy access to both bathrooms, creating a layout that works for any lifestyle.
The backyard is a true retreat with mature trees, a built in fire pit, and a treehouse that adds a unique touch. A covered patio extends your living space outdoors, perfect for relaxing or entertaining.
Additional highlights include central heating and cooling, washer and dryer connections, and a one car garage with an extended driveway that provides extra parking.
Convenience is at your doorstep with quick access to highways 183, Loop 12, and SH 114. You are just minutes away from DFW International Airport, the Las Colinas business district, local schools, parks, shopping, dining, and entertainment.
Do not miss the chance to make this versatile property yours. Schedule your showing today and see why this home is a fit for so many buyers.
All measurements and school information to be verified independently by buyer or buyer’s agent.
Contact an agent
Home facts
- Year built:1964
- Listing Id #:21038908
- Added:1 day(s) ago
- Updated:August 22, 2025 at 12:40 PM
Rooms and interior
- Bedrooms:3
- Total bathrooms:2
- Full bathrooms:1
- Half bathrooms:1
- Living area:1,102 sq. ft.
Heating and cooling
- Cooling:Central Air
- Heating:Central
Structure and exterior
- Roof:Composition
- Year built:1964
- Building area:1,102 sq. ft.
- Lot area:0.2 Acres
Schools
- High school:Macarthur
- Middle school:Crockett
- Elementary school:Johnston
Finances and disclosures
- Price:$305,000
- Price per sq. ft.:$276.77
New listings near 2621 Trinity Street
- New
 $599,500Active4 beds 3 baths2,729 sq. ft.
$599,500Active4 beds 3 baths2,729 sq. ft.3000 Gentry Road, Irving, TX 75062
MLS# 21028619Listed by: EBBY HALLIDAY, REALTORS - New
 $264,985Active3 beds 2 baths1,448 sq. ft.
$264,985Active3 beds 2 baths1,448 sq. ft.549 Arroyo Drive, Cleburne, TX 76033
MLS# 21038044Listed by: CENTURY 21 MIKE BOWMAN, INC. - New
 $439,999Active2 beds 3 baths2,000 sq. ft.
$439,999Active2 beds 3 baths2,000 sq. ft.639 Senda #55, Irving, TX 75039
MLS# 21038818Listed by: PINNACLE REALTY ADVISORS - New
 $445,000Active3 beds 2 baths1,528 sq. ft.
$445,000Active3 beds 2 baths1,528 sq. ft.619 Mission Circle, Irving, TX 75063
MLS# 21036257Listed by: COMPASS RE TEXAS, LLC - New
 $820,000Active4 beds 4 baths3,157 sq. ft.
$820,000Active4 beds 4 baths3,157 sq. ft.1573 William Way, Irving, TX 75063
MLS# 21033172Listed by: REGAL, REALTORS - New
 $649,999Active4 beds 3 baths3,396 sq. ft.
$649,999Active4 beds 3 baths3,396 sq. ft.1109 E Oakdale Road, Irving, TX 75060
MLS# 21034693Listed by: EBBY HALLIDAY REALTORS - New
 $350,000Active2.31 Acres
$350,000Active2.31 Acres956 San Jacinto Drive, Aledo, TX 76008
MLS# 21038457Listed by: REFUGE REAL ESTATE - New
 Listed by ERA$310,000Active3 beds 2 baths1,811 sq. ft.
Listed by ERA$310,000Active3 beds 2 baths1,811 sq. ft.1113 Janell Drive, Irving, TX 75062
MLS# 21038544Listed by: ERA EMPOWER REALTY LLC - New
 $425,000Active4 beds 4 baths2,336 sq. ft.
$425,000Active4 beds 4 baths2,336 sq. ft.3024 Conflans Road #3026, Irving, TX 75061
MLS# 21035651Listed by: VALEN REALTY LLC

