4121 William Dehaes Drive, Irving, TX 75038
Local realty services provided by:ERA Empower
Listed by:sagun-sam shrestha972-666-7072,972-666-7072
Office:keller williams lonestar dfw
MLS#:21037200
Source:GDAR
Price summary
- Price:$379,000
- Price per sq. ft.:$192.68
- Monthly HOA dues:$274
About this home
*FOR SALE* Fabulously maintained, 2-story, 3-bed, 2.1 bath townhome in the highly coveted La Chateau community with Irving ISD.
DOWNSTAIRS features Kitchen with granite counter tops, kitchen island, dual sinks, built-in cabinets, refrigerator, black electric stove, stainless steel microwave, walk-in pantry; Dining area; Living room with ceiling fan; Half bath; Under the stairs storage area; 2-car front-facing garage.
UPSTAIRS features primary suite with walk-in closet and primary bath with overside shower with seat, lots of counter space; 2 other secondary bedrooms; a secondary bath; a game room, full size laundry room with washer and dryer included. Each bedroom has a ceiling fan.
HOA features swimming pool and cluster mailbox
LOCATED centrally in the heart of Irving, close to DFW Airport, Irving Mall, Great Hearts Irving, local restaurants and shopping.
QUICK access to major streets Belt Line Rd and Walnut Hill Ln, and Hwy 161, 183 and 114.
Contact an agent
Home facts
- Year built:2008
- Listing ID #:21037200
- Added:2 day(s) ago
- Updated:September 03, 2025 at 01:44 AM
Rooms and interior
- Bedrooms:3
- Total bathrooms:3
- Full bathrooms:2
- Half bathrooms:1
- Living area:1,967 sq. ft.
Heating and cooling
- Cooling:Ceiling Fans, Central Air, Electric, Zoned
- Heating:Central, Electric, Zoned
Structure and exterior
- Roof:Composition
- Year built:2008
- Building area:1,967 sq. ft.
- Lot area:0.06 Acres
Schools
- High school:Macarthur
- Middle school:Houston
- Elementary school:Townsell
Finances and disclosures
- Price:$379,000
- Price per sq. ft.:$192.68
- Tax amount:$8,399
New listings near 4121 William Dehaes Drive
- New
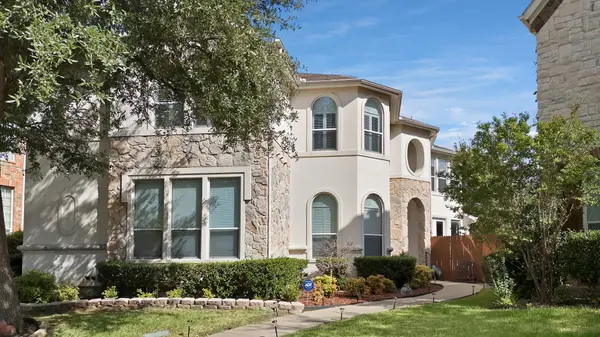 $675,000Active4 beds 4 baths3,039 sq. ft.
$675,000Active4 beds 4 baths3,039 sq. ft.1014 Ricci Court, Irving, TX 75062
MLS# 21036953Listed by: KELLER WILLIAMS REALTY DPR - New
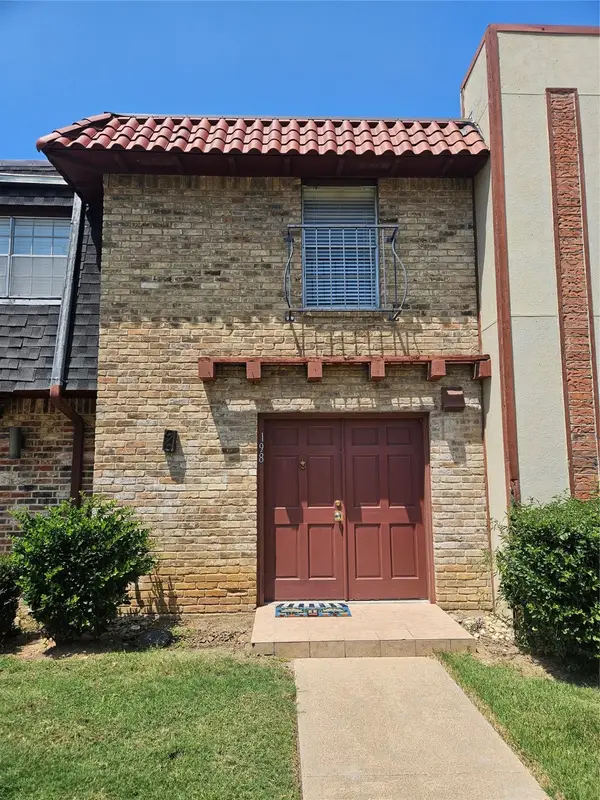 $149,000Active2 beds 2 baths1,084 sq. ft.
$149,000Active2 beds 2 baths1,084 sq. ft.1823 E Grauwyler Road #198, Irving, TX 75061
MLS# 21048404Listed by: TDREALTY - New
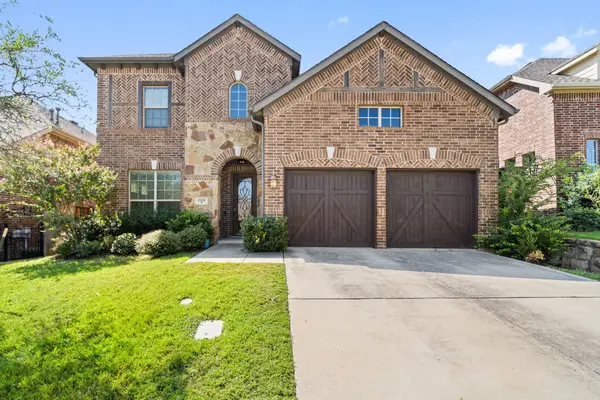 $830,000Active4 beds 4 baths3,240 sq. ft.
$830,000Active4 beds 4 baths3,240 sq. ft.208 Rolling Fork Bend, Irving, TX 75039
MLS# 21042518Listed by: KELLER WILLIAMS CENTRAL - Open Sun, 1 to 3pmNew
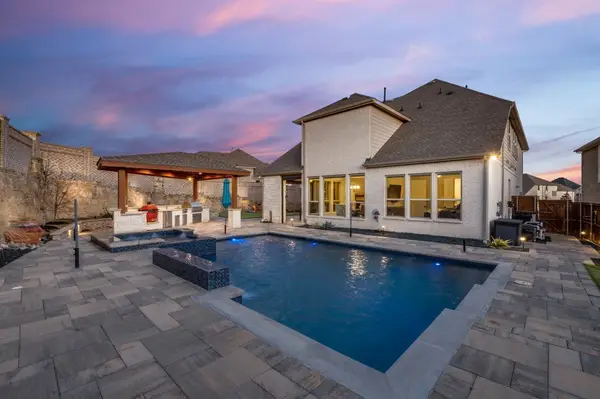 $914,000Active4 beds 4 baths3,448 sq. ft.
$914,000Active4 beds 4 baths3,448 sq. ft.3501 Calico Drive, Irving, TX 75038
MLS# 21043320Listed by: COMPASS RE TEXAS, LLC - New
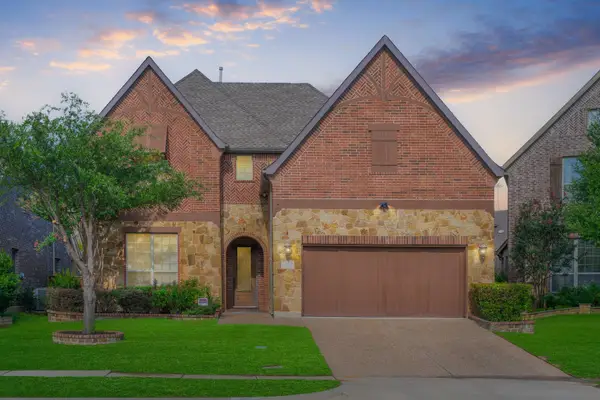 $889,000Active4 beds 5 baths3,838 sq. ft.
$889,000Active4 beds 5 baths3,838 sq. ft.7315 San Marcos Drive, Irving, TX 75039
MLS# 21047696Listed by: LOCAL REALTY AGENCY FORT WORTH - New
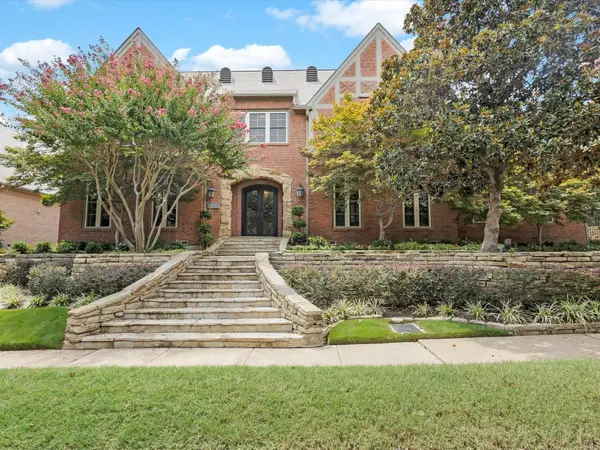 $1,729,000Active4 beds 6 baths5,580 sq. ft.
$1,729,000Active4 beds 6 baths5,580 sq. ft.4413 Windsor Ridge Drive, Irving, TX 75038
MLS# 21035608Listed by: MISSION TO CLOSE - New
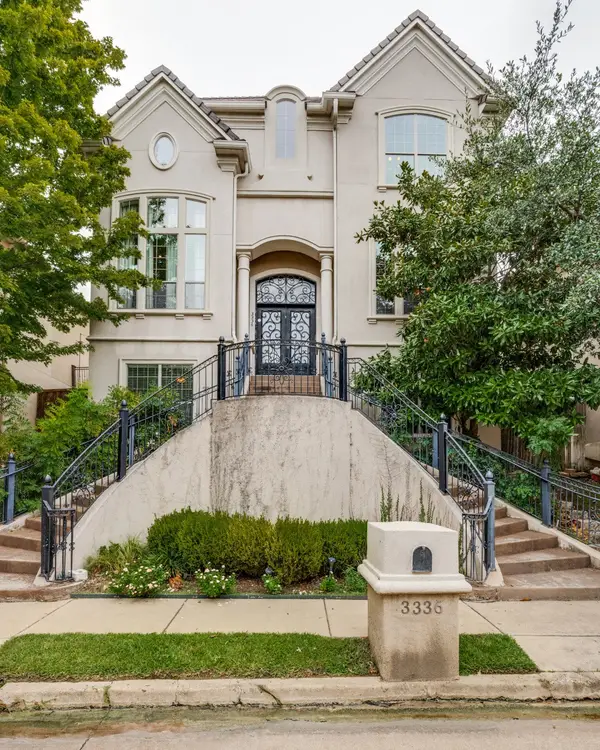 $910,000Active3 beds 4 baths4,008 sq. ft.
$910,000Active3 beds 4 baths4,008 sq. ft.3336 University Park Lane, Irving, TX 75062
MLS# 21047249Listed by: TEXAS REALTY ONE - New
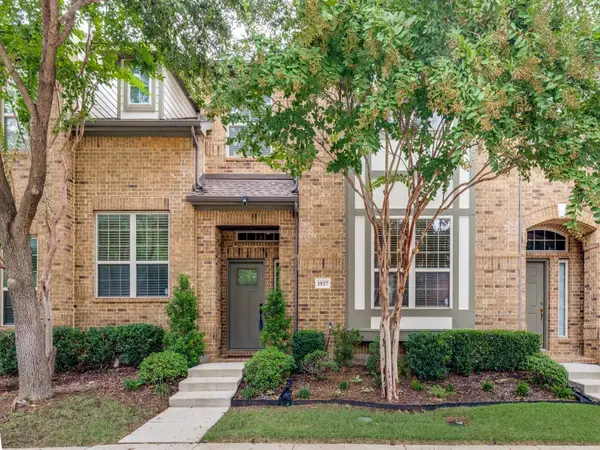 $450,000Active2 beds 3 baths2,065 sq. ft.
$450,000Active2 beds 3 baths2,065 sq. ft.1927 Lantana Lane, Irving, TX 75063
MLS# 21045611Listed by: EBBY HALLIDAY, REALTORS - New
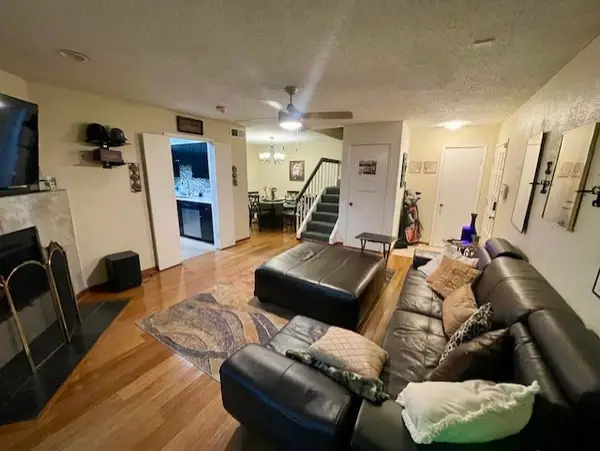 $240,000Active2 beds 3 baths1,135 sq. ft.
$240,000Active2 beds 3 baths1,135 sq. ft.4245 Madera Road, Irving, TX 75038
MLS# 21047068Listed by: VYLLA HOME
