4413 Windsor Ridge Drive, Irving, TX 75038
Local realty services provided by:ERA Empower
Listed by:helen baker817-380-3685
Office:mission to close
MLS#:21035608
Source:GDAR
Price summary
- Price:$1,729,000
- Price per sq. ft.:$309.86
- Monthly HOA dues:$568.5
About this home
Welcome to this exquisite residence located in the prestigious, gated community of The Enclave at Windsor Ridge in Las Colinas. From the moment you step into the beautiful entry with its sweeping staircase, you will be captivated by the thoughtful design and luxurious finishes that define this home.
The formal dining room, located off the entry, sets the stage for elegant entertaining, while the gourmet kitchen is a chef’s dream, featuring honed black countertops, premium appliances, a spacious island, and upgraded amenities throughout. The kitchen flows seamlessly into the light-filled living area, featuring a cozy fireplace and custom-built-in bookshelves. Floor-to-ceiling windows frame serene views of the backyard oasis.
Step outside to enjoy resort-style living with a sparkling pool, spa, and waterfall feature. Gather with family and friends around the outdoor fireplace or savor alfresco meals prepared on the built-in grill and Green Egg station.
The private primary suite offers a peaceful retreat, complete with a spa-like updated bath showcasing a soaking tub, large shower, and dual vanities. With four bedrooms, four full bathrooms, and two convenient half bathrooms, this home offers luxury, functionality, and comfort for every lifestyle.
Ideally located with easy access to the DFW airport and area shopping, dining, and entertainment, this remarkable property truly has it all. Don’t miss your chance to experience the perfect combination of luxury, comfort, and convenience.
Contact an agent
Home facts
- Year built:1990
- Listing ID #:21035608
- Added:1 day(s) ago
- Updated:September 01, 2025 at 05:42 PM
Rooms and interior
- Bedrooms:4
- Total bathrooms:6
- Full bathrooms:4
- Half bathrooms:2
- Living area:5,580 sq. ft.
Heating and cooling
- Cooling:Central Air, Electric, Zoned
- Heating:Central, Fireplaces, Natural Gas, Zoned
Structure and exterior
- Year built:1990
- Building area:5,580 sq. ft.
- Lot area:0.27 Acres
Schools
- High school:Macarthur
- Middle school:Travis
- Elementary school:Farine
Finances and disclosures
- Price:$1,729,000
- Price per sq. ft.:$309.86
- Tax amount:$17,755
New listings near 4413 Windsor Ridge Drive
- New
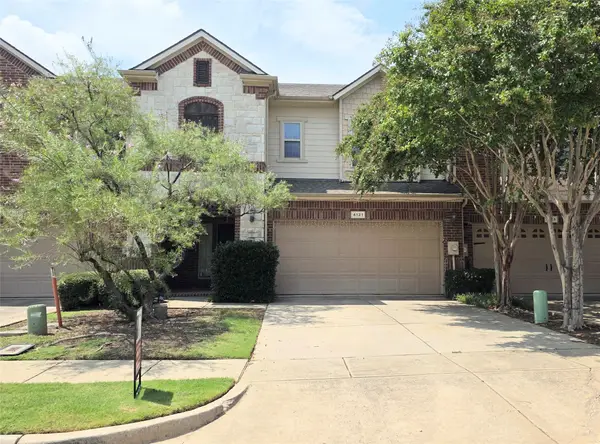 $379,000Active3 beds 3 baths1,967 sq. ft.
$379,000Active3 beds 3 baths1,967 sq. ft.4121 William Dehaes Drive, Irving, TX 75038
MLS# 21037200Listed by: KELLER WILLIAMS LONESTAR DFW - New
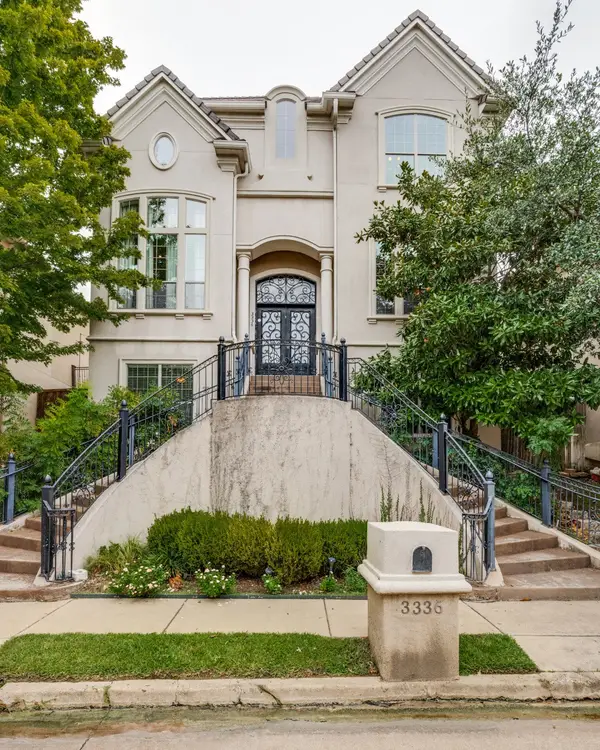 $910,000Active4 beds 5 baths4,008 sq. ft.
$910,000Active4 beds 5 baths4,008 sq. ft.3336 University Park Lane, Irving, TX 75062
MLS# 21047249Listed by: TEXAS REALTY ONE - New
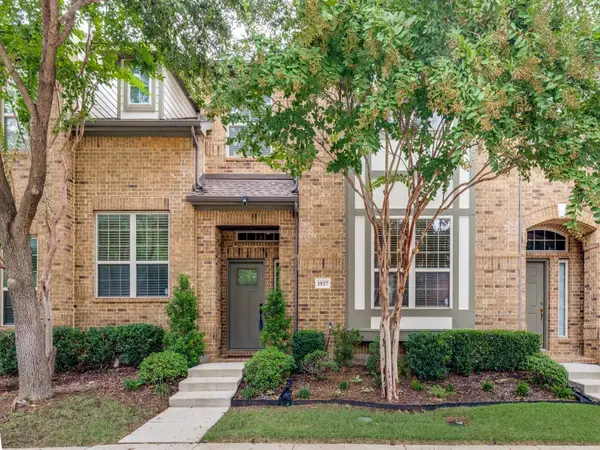 $450,000Active2 beds 3 baths2,065 sq. ft.
$450,000Active2 beds 3 baths2,065 sq. ft.1927 Lantana Lane, Irving, TX 75063
MLS# 21045611Listed by: EBBY HALLIDAY, REALTORS - New
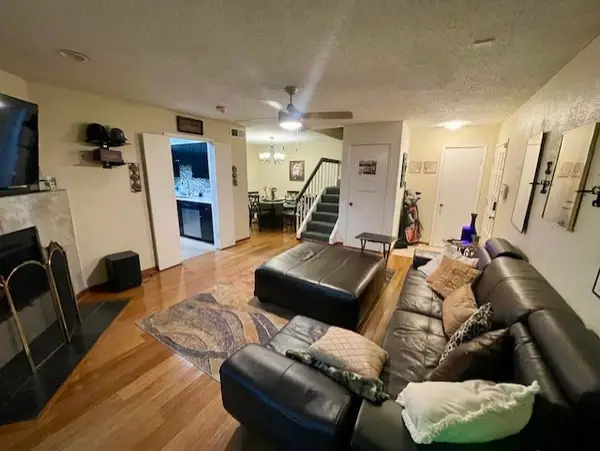 $240,000Active2 beds 3 baths1,135 sq. ft.
$240,000Active2 beds 3 baths1,135 sq. ft.4245 Madera Road, Irving, TX 75038
MLS# 21047068Listed by: VYLLA HOME - New
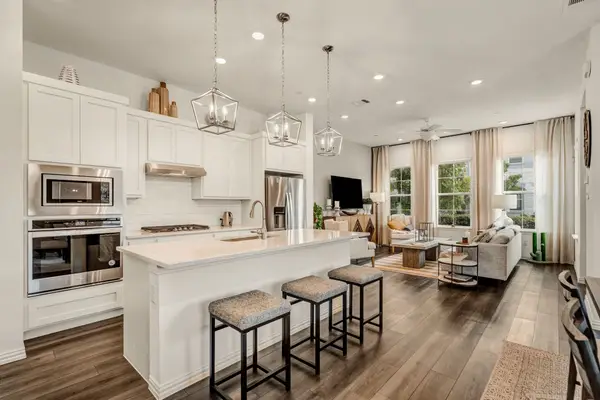 $499,000Active3 beds 3 baths1,728 sq. ft.
$499,000Active3 beds 3 baths1,728 sq. ft.9905 Hennings Street, Irving, TX 75063
MLS# 21044269Listed by: ALL CITY REAL ESTATE, LTD. CO. - Open Sat, 1 to 3pmNew
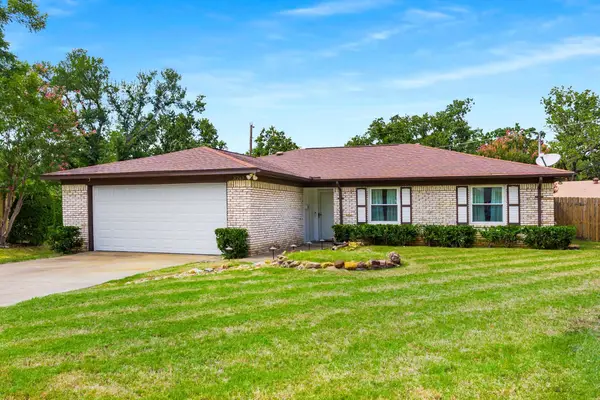 $325,000Active3 beds 2 baths1,595 sq. ft.
$325,000Active3 beds 2 baths1,595 sq. ft.3213 Shere Circle, Irving, TX 75060
MLS# 21035916Listed by: C21 FINE HOMES JUDGE FITE - New
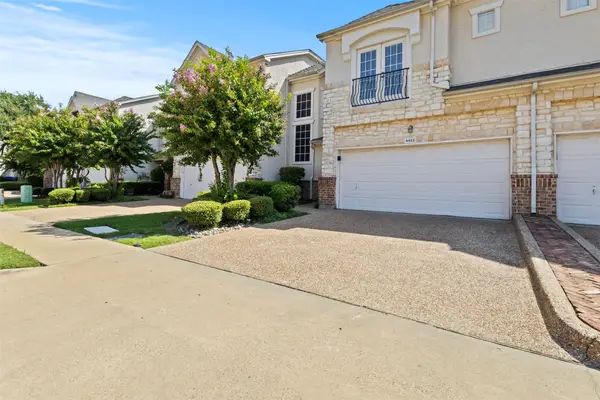 $340,000Active2 beds 3 baths1,527 sq. ft.
$340,000Active2 beds 3 baths1,527 sq. ft.4452 Jardin Street, Irving, TX 75038
MLS# 21045543Listed by: CHANGING LATITUDES REAL ESTATE SERVICES, PLLC - New
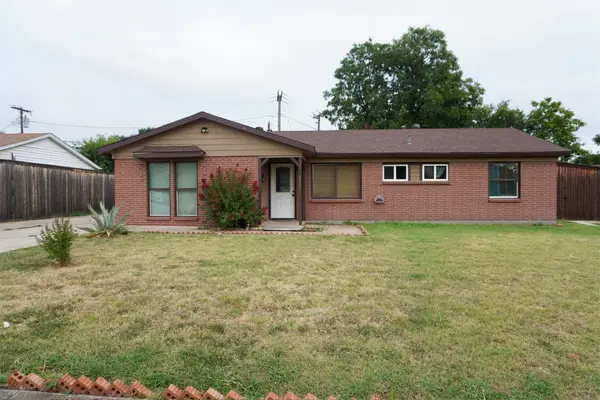 $379,900Active5 beds 3 baths1,945 sq. ft.
$379,900Active5 beds 3 baths1,945 sq. ft.2606 William Brewster, Irving, TX 75062
MLS# 21046761Listed by: ULTIMA REAL ESTATE - New
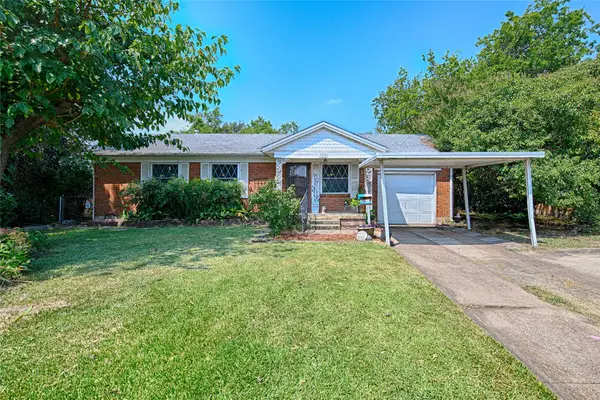 $299,900Active3 beds 2 baths1,460 sq. ft.
$299,900Active3 beds 2 baths1,460 sq. ft.2615 Newton Circle W, Irving, TX 75062
MLS# 21045513Listed by: UNITED REAL ESTATE
