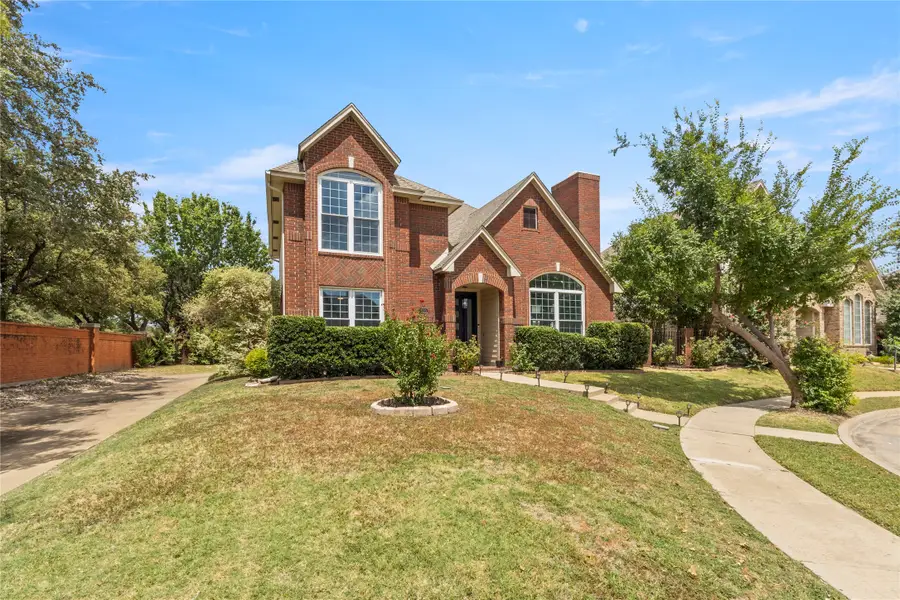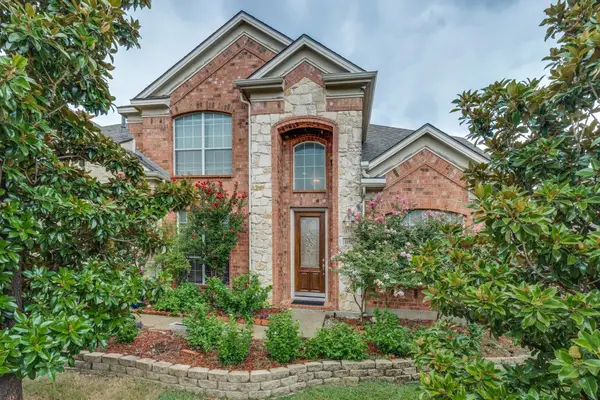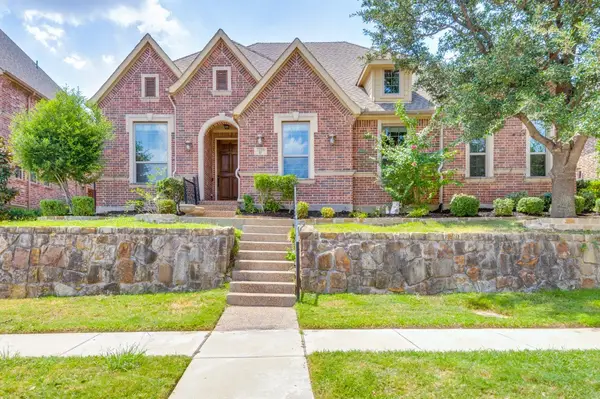415 Pecos Trail, Irving, TX 75063
Local realty services provided by:ERA Courtyard Real Estate



415 Pecos Trail,Irving, TX 75063
$500,000
- 3 Beds
- 3 Baths
- 2,253 sq. ft.
- Single family
- Active
Listed by:heather daniel
Office:the agency collective llc.
MLS#:21039786
Source:GDAR
Price summary
- Price:$500,000
- Price per sq. ft.:$221.93
- Monthly HOA dues:$62.5
About this home
Welcome to this beautifully updated 3-bedroom, 3-bathroom home in the sought-after Valley Ranch community! A 4th bedroom layout is possible with a large office with an en-suite bathroom downstairs. Found on a private cul-de-sac lot, this home blends modern updates, smart functionality, and unbeatable location. Enter to discover natural lighting galore, freshly updated interior, new paint, energy-efficient windows, and sleek wood flooring throughout, creating a bright and modern space with no carpet in sight! Recent renovations include stylishly updated bathrooms, contemporary lighting fixtures, and the removal of popcorn ceilings, giving the home a clean, sophisticated feel. The spacious gourmet kitchen is designed for function and style, featuring ample cabinetry for storage and a generous dining area. Designed for flexibility, this home offers multiple living areas and a dedicated office or den, which can easily be transformed into a fourth bedroom, making it a 4-bed, 3-bath home to suit your needs. Enjoy year-round comfort with two brand-new, complete HVAC systems, providing efficiency and peace of mind. Only 1 HOA!
The private backyard is perfect for entertaining, with a new deck, pergola, and updated landscaping enhancing the curb appeal.
Valley Ranch is more than a place to live—it's a thriving community with top-rated schools (access to IB-rated schools), parks, and rec centers just minutes away. With its scenic walking trails, green spaces, and close-knit atmosphere, this neighborhood fosters growth in all aspects of life—personal, professional, and community-oriented. Whether you're looking for a place to settle down, expand opportunities, or simply enjoy an active lifestyle, this home puts you in the center of it all. Plus, quick access to highways (635, 161, I-35, 121, 114) and DFW Airport, commuting is effortless.
Contact an agent
Home facts
- Year built:1987
- Listing Id #:21039786
- Added:1 day(s) ago
- Updated:August 23, 2025 at 04:43 AM
Rooms and interior
- Bedrooms:3
- Total bathrooms:3
- Full bathrooms:3
- Living area:2,253 sq. ft.
Heating and cooling
- Cooling:Attic Fan, Ceiling Fans, Central Air, Electric
- Heating:Central, Electric, Fireplaces
Structure and exterior
- Roof:Composition
- Year built:1987
- Building area:2,253 sq. ft.
- Lot area:0.11 Acres
Schools
- High school:Ranchview
- Middle school:Bush
- Elementary school:Landry
Finances and disclosures
- Price:$500,000
- Price per sq. ft.:$221.93
- Tax amount:$12,035
New listings near 415 Pecos Trail
- New
 $399,900Active3 beds 3 baths2,210 sq. ft.
$399,900Active3 beds 3 baths2,210 sq. ft.4204 Nia Drive, Irving, TX 75038
MLS# 21023175Listed by: MATSUSHITA REALTY - New
 $319,900Active2 beds 2 baths1,401 sq. ft.
$319,900Active2 beds 2 baths1,401 sq. ft.629 Bur Oak Drive, Irving, TX 75060
MLS# 21039894Listed by: REAL BROKER, LLC - Open Sat, 2 to 5pmNew
 $359,999Active3 beds 2 baths1,845 sq. ft.
$359,999Active3 beds 2 baths1,845 sq. ft.1014 Lucille Street, Irving, TX 75060
MLS# 21021121Listed by: LPT REALTY, LLC - Open Sun, 1 to 3pmNew
 $948,000Active6 beds 5 baths3,863 sq. ft.
$948,000Active6 beds 5 baths3,863 sq. ft.10327 Offshore Drive, Irving, TX 75063
MLS# 21031831Listed by: D&B BROKERAGE SERVICES LLC - New
 $439,999Active2 beds 3 baths2,000 sq. ft.
$439,999Active2 beds 3 baths2,000 sq. ft.639 Senda, Irving, TX 75039
MLS# 21038818Listed by: PINNACLE REALTY ADVISORS - Open Sun, 12 to 2pmNew
 $790,000Active4 beds 4 baths3,275 sq. ft.
$790,000Active4 beds 4 baths3,275 sq. ft.7219 Comal Drive, Irving, TX 75039
MLS# 21031827Listed by: D&B BROKERAGE SERVICES LLC - New
 $599,500Active4 beds 3 baths2,729 sq. ft.
$599,500Active4 beds 3 baths2,729 sq. ft.3000 Gentry Road, Irving, TX 75062
MLS# 21028619Listed by: EBBY HALLIDAY, REALTORS - New
 $264,985Active3 beds 2 baths1,448 sq. ft.
$264,985Active3 beds 2 baths1,448 sq. ft.549 Arroyo Drive, Cleburne, TX 76033
MLS# 21038044Listed by: CENTURY 21 MIKE BOWMAN, INC. - New
 $445,000Active3 beds 2 baths1,528 sq. ft.
$445,000Active3 beds 2 baths1,528 sq. ft.619 Mission Circle, Irving, TX 75063
MLS# 21036257Listed by: COMPASS RE TEXAS, LLC

