4301 Saint Andrews Boulevard, Irving, TX 75038
Local realty services provided by:ERA Steve Cook & Co, Realtors
Listed by:marisa kahley214-995-9107
Office:coldwell banker apex, realtors
MLS#:21084348
Source:GDAR
Price summary
- Price:$2,500,000
- Price per sq. ft.:$485.06
- Monthly HOA dues:$312.75
About this home
Experience refined Mediterranean-inspired living in this 4-bedroom, 4.5-bath custom home within the exclusive gated community of Fairway Vista in Las Colinas. Perfectly positioned on the 18th fairway of TPC Las Colinas, this residence offers a rare blend of sophistication, comfort & resort-style serenity. Designed with thoughtful flexibility, it features two primary suites—one on each level—ideal for guests or multi-generational living. From timeless architecture to panoramic golf course views, every detail reflects elegance & ease. Step inside the grand two-story entry, where a sweeping staircase sets the tone. Hardwood floors flow throughout, while automated window shades enhance light & privacy. A private office & formal dining room provide elegant spaces for work & entertaining. The rear of the home opens to a bright great room where soaring ceilings & walls of windows frame views of the sparkling pool & manicured fairway. The chef’s kitchen is a true centerpiece, featuring a generous island, built-in refrigerator, butler’s pantry with wine fridge, double ovens, refrigerator drawers & walk-in pantry. Upstairs, the owner’s retreat with spa-like bath is a private sanctuary with a sitting area that opens to the balcony for panoramic golf course views. Two additional bedrooms, each with ensuite baths, and a media room with wet bar complete the second floor. Outdoors, enjoy serene afternoons by the pool & spa as sunsets over the fairway create a setting of pure relaxation. This home blends resort-style living with refined everyday comfort—an exceptional opportunity in one of Las Colinas’ most coveted enclaves.
Contact an agent
Home facts
- Year built:2002
- Listing ID #:21084348
- Added:1 day(s) ago
- Updated:October 16, 2025 at 10:47 PM
Rooms and interior
- Bedrooms:4
- Total bathrooms:5
- Full bathrooms:4
- Half bathrooms:1
- Living area:5,154 sq. ft.
Heating and cooling
- Cooling:Central Air, Electric, Zoned
- Heating:Central, Natural Gas, Zoned
Structure and exterior
- Roof:Tile
- Year built:2002
- Building area:5,154 sq. ft.
- Lot area:0.22 Acres
Schools
- High school:Macarthur
- Middle school:Travis
- Elementary school:Farine
Finances and disclosures
- Price:$2,500,000
- Price per sq. ft.:$485.06
- Tax amount:$34,090
New listings near 4301 Saint Andrews Boulevard
- New
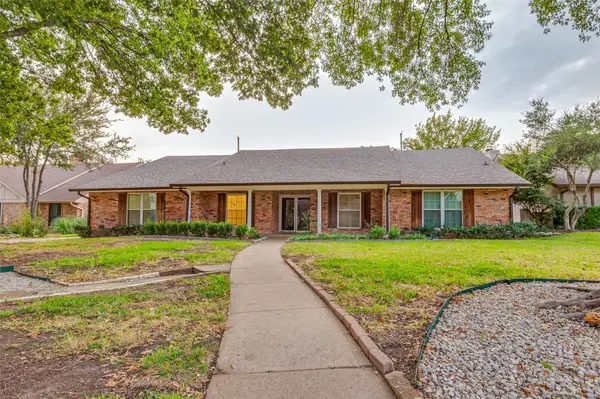 $540,000Active5 beds 4 baths3,261 sq. ft.
$540,000Active5 beds 4 baths3,261 sq. ft.1317 Broadmoor Lane, Irving, TX 75061
MLS# 21088806Listed by: KELLER WILLIAMS REALTY DPR - Open Sat, 1 to 3pmNew
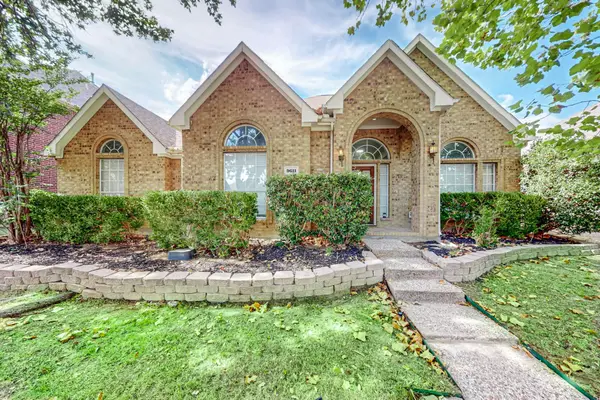 $499,000Active3 beds 2 baths2,044 sq. ft.
$499,000Active3 beds 2 baths2,044 sq. ft.9611 Cliffside Drive, Irving, TX 75063
MLS# 21088942Listed by: PIONEER DFW REALTY, LLC - New
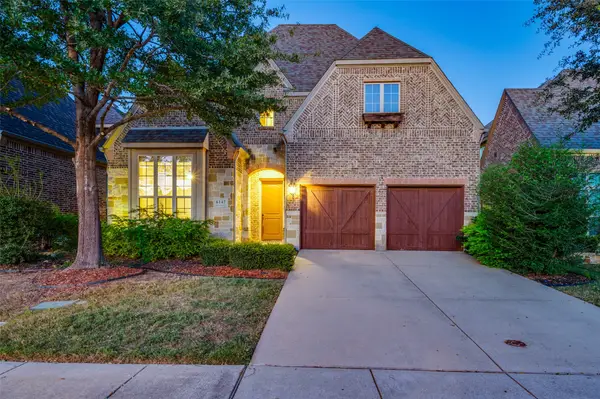 $750,000Active4 beds 3 baths3,000 sq. ft.
$750,000Active4 beds 3 baths3,000 sq. ft.6142 Hollywood Drive, Irving, TX 75039
MLS# 21081673Listed by: SKYLINE REALTY - New
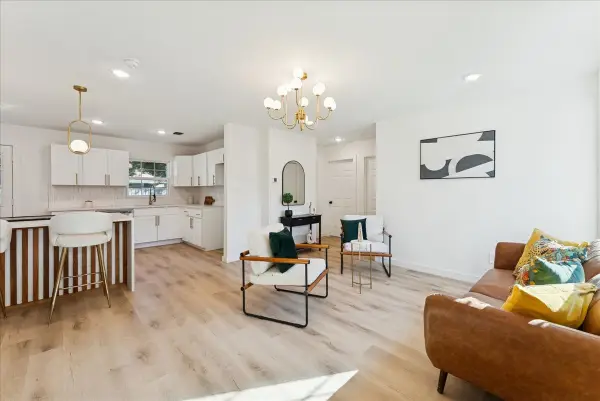 $329,990Active3 beds 2 baths1,430 sq. ft.
$329,990Active3 beds 2 baths1,430 sq. ft.2223 Cunningham Street, Irving, TX 75062
MLS# 21089079Listed by: 1ST BROKERAGE - New
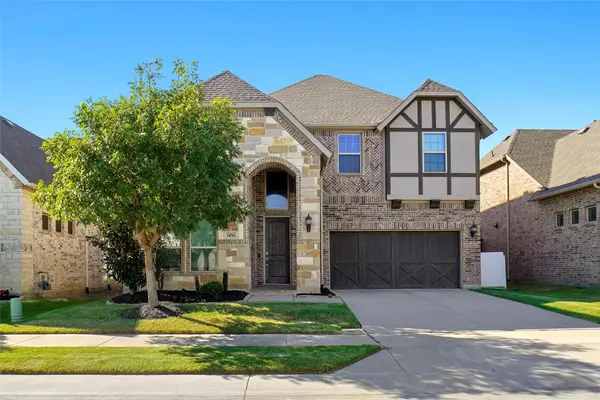 $850,000Active4 beds 4 baths3,289 sq. ft.
$850,000Active4 beds 4 baths3,289 sq. ft.3456 Begonia Lane, Irving, TX 75038
MLS# 21086067Listed by: CENTURY 21 JUDGE FITE CO. - New
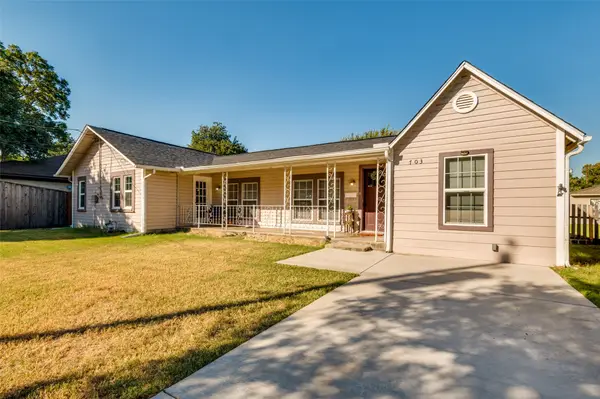 $280,000Active3 beds 2 baths1,150 sq. ft.
$280,000Active3 beds 2 baths1,150 sq. ft.703 S Delaware Street, Irving, TX 75060
MLS# 21086715Listed by: FATHOM REALTY LLC - New
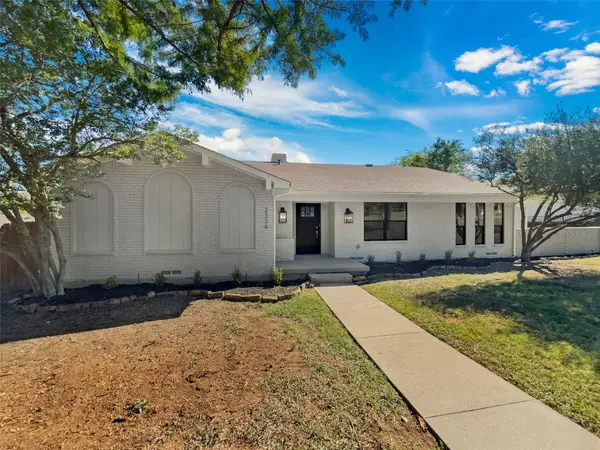 $425,000Active3 beds 2 baths2,218 sq. ft.
$425,000Active3 beds 2 baths2,218 sq. ft.2334 Hill N Dale Drive, Irving, TX 75038
MLS# 21088239Listed by: OPENDOOR BROKERAGE, LLC - Open Sat, 1 to 3pmNew
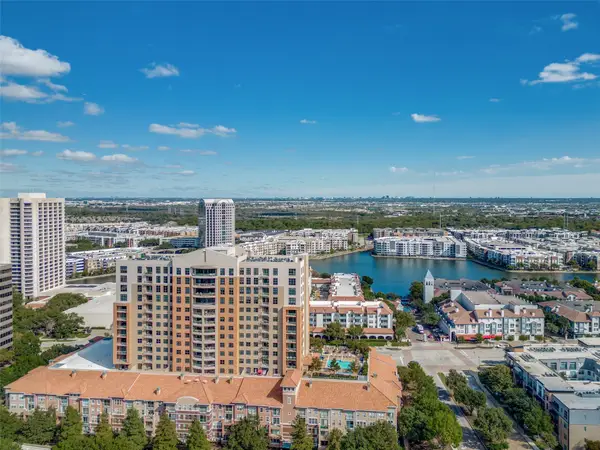 $340,000Active2 beds 1 baths1,092 sq. ft.
$340,000Active2 beds 1 baths1,092 sq. ft.330 Las Colinas Boulevard E #466, Irving, TX 75039
MLS# 21088328Listed by: RE/MAX DFW ASSOCIATES - Open Sun, 2 to 4pmNew
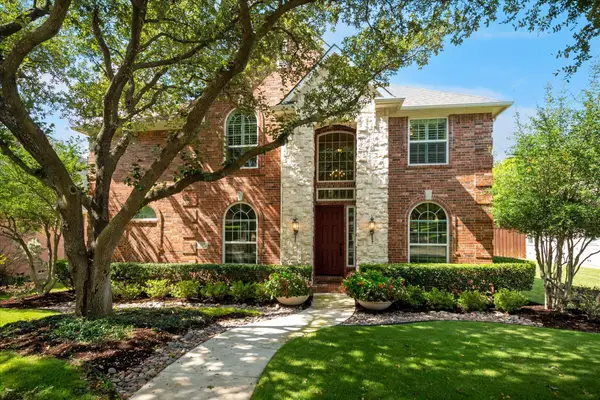 $769,000Active5 beds 4 baths3,366 sq. ft.
$769,000Active5 beds 4 baths3,366 sq. ft.7509 Cedar Elm Drive, Irving, TX 75063
MLS# 21053804Listed by: RE/MAX DFW ASSOCIATES
