3305 Clubview Drive, Justin Roanoke, TX 76226
Local realty services provided by:ERA Myers & Myers Realty
Listed by:john ellig214-502-0624
Office:coldwell banker apex, realtors
MLS#:21077388
Source:GDAR
Price summary
- Price:$1,250,000
- Price per sq. ft.:$279.45
- Monthly HOA dues:$62.5
About this home
Welcome to this exquisite, custom 4-bedroom, 4.5-bathroom custom-built Carmen Homes, located in the highly desirable Country Club Village subdivision and zoned to the top-rated Argyle ISD.
A charming circle drive leads you to this beautifully designed residence, where comfort meets luxury. The gourmet kitchen is a chef’s dream, featuring a professional-grade six-burner gas cooktop, sleek finishes, and a functional kitchen island perfect for meal prep and entertaining.
The spa-inspired owner's retreat provides the ultimate escape, showcasing a freestanding soaking tub, frameless glass shower, and custom walk-in closets. All bedrooms offer ample space and en-suite or nearby baths, ensuring privacy and convenience.
Step outside to an oversized yard designed for relaxation and entertainment, with a sparkling pool, extended covered patio, and mature landscaping. Additional highlights include a private office with built-ins and a hidden closet, and an upstairs game room with wet bar.
This is a rare opportunity to own a truly exceptional home in one of Argyle’s most coveted neighborhoods.
Contact an agent
Home facts
- Year built:2005
- Listing ID #:21077388
- Added:228 day(s) ago
- Updated:October 09, 2025 at 11:47 AM
Rooms and interior
- Bedrooms:4
- Total bathrooms:5
- Full bathrooms:4
- Half bathrooms:1
- Living area:4,473 sq. ft.
Heating and cooling
- Cooling:Ceiling Fans, Central Air, Electric
- Heating:Central, Electric
Structure and exterior
- Roof:Composition
- Year built:2005
- Building area:4,473 sq. ft.
- Lot area:0.46 Acres
Schools
- High school:Argyle
- Middle school:Argyle
- Elementary school:Hilltop
Finances and disclosures
- Price:$1,250,000
- Price per sq. ft.:$279.45
- Tax amount:$20,600
New listings near 3305 Clubview Drive
- New
 $2,750,000Active5 beds 6 baths5,014 sq. ft.
$2,750,000Active5 beds 6 baths5,014 sq. ft.3300 Indian Trail, Flower Mound, TX 75022
MLS# 21086314Listed by: RE/MAX CROSS COUNTRY - New
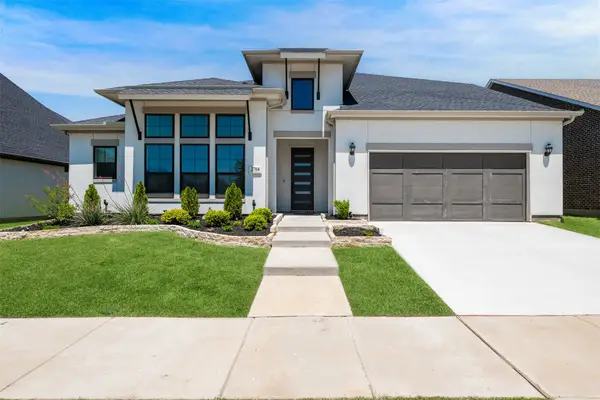 $725,000Active5 beds 4 baths3,789 sq. ft.
$725,000Active5 beds 4 baths3,789 sq. ft.2704 Little Wonder Lane, Northlake, TX 76247
MLS# 21087859Listed by: LISTINGSPARK - New
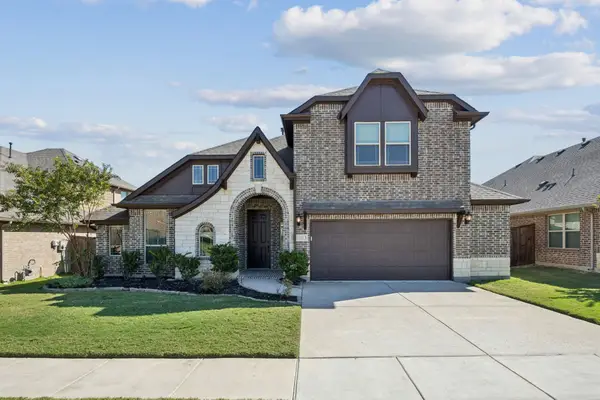 $475,000Active4 beds 3 baths3,298 sq. ft.
$475,000Active4 beds 3 baths3,298 sq. ft.1013 Kettlewood Drive, Justin, TX 76247
MLS# 21062192Listed by: EBBY HALLIDAY, REALTORS - New
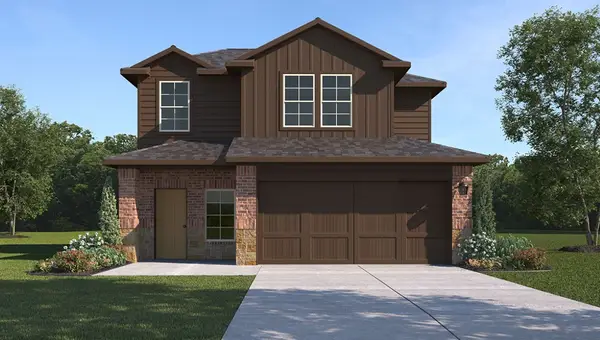 $325,385Active3 beds 3 baths1,898 sq. ft.
$325,385Active3 beds 3 baths1,898 sq. ft.168 Greenhill Trail, Boyd, TX 76023
MLS# 21085915Listed by: CENTURY 21 MIKE BOWMAN, INC. - New
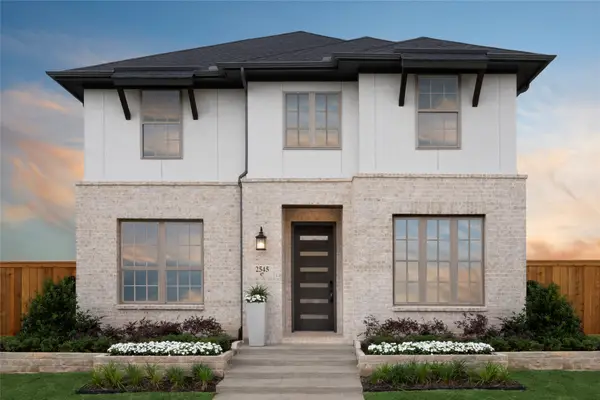 $535,000Active4 beds 3 baths2,644 sq. ft.
$535,000Active4 beds 3 baths2,644 sq. ft.2545 Elm Place, Northlake, TX 76247
MLS# 21087749Listed by: YOUR HOME FREE LLC - New
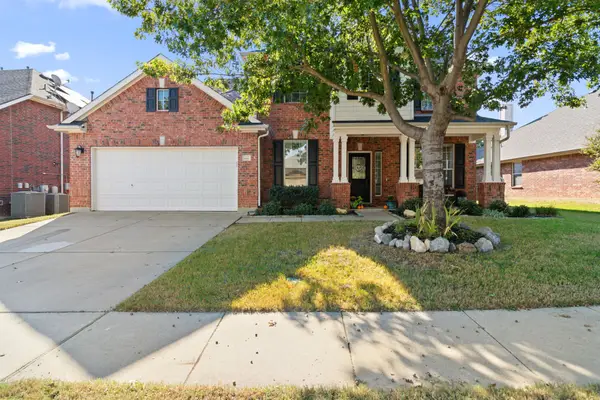 $495,000Active4 beds 3 baths3,052 sq. ft.
$495,000Active4 beds 3 baths3,052 sq. ft.4008 Burwood Drive, Fort Worth, TX 76262
MLS# 21086643Listed by: TK REALTY - New
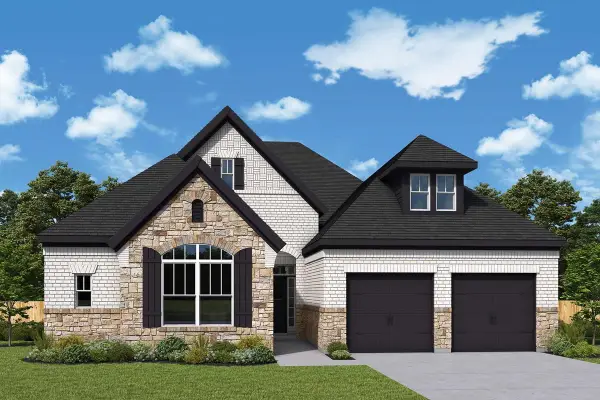 $608,076Active4 beds 3 baths2,681 sq. ft.
$608,076Active4 beds 3 baths2,681 sq. ft.206 Sweetwater Rill Drive, Conroe, TX 77304
MLS# 57646090Listed by: WEEKLEY PROPERTIES BEVERLY BRADLEY - New
 $199,999Active0.24 Acres
$199,999Active0.24 Acres208 Village Way, Argyle, TX 76226
MLS# 21083687Listed by: COMPASS RE TEXAS, LLC - New
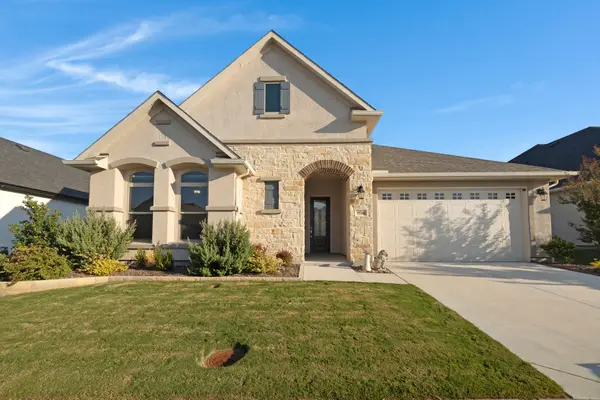 $625,000Active2 beds 3 baths2,245 sq. ft.
$625,000Active2 beds 3 baths2,245 sq. ft.9516 Banded Iron Lane, Denton, TX 76207
MLS# 21084419Listed by: COLDWELL BANKER REALTY - New
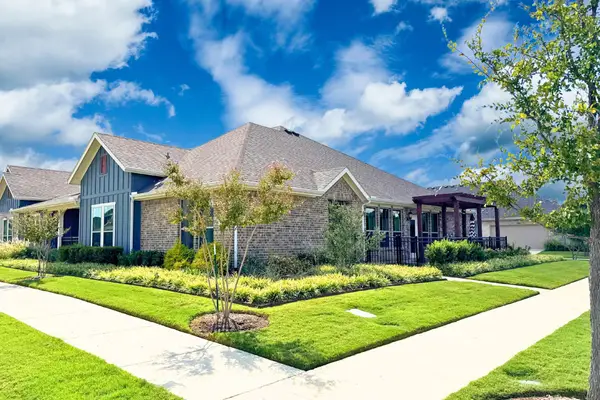 $360,000Active2 beds 2 baths1,572 sq. ft.
$360,000Active2 beds 2 baths1,572 sq. ft.1041 4th Street, Argyle, TX 76226
MLS# 21072478Listed by: REAL BROKER, LLC
