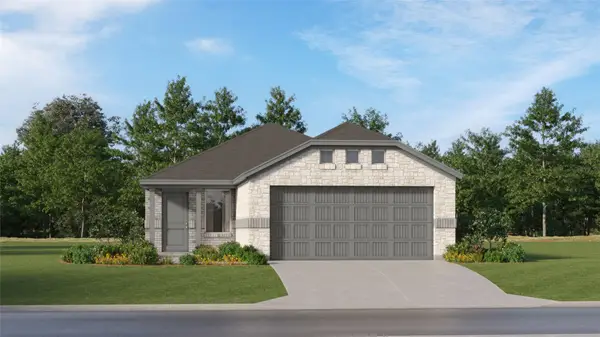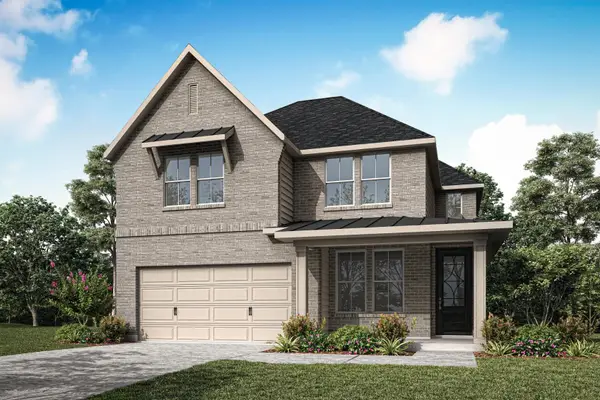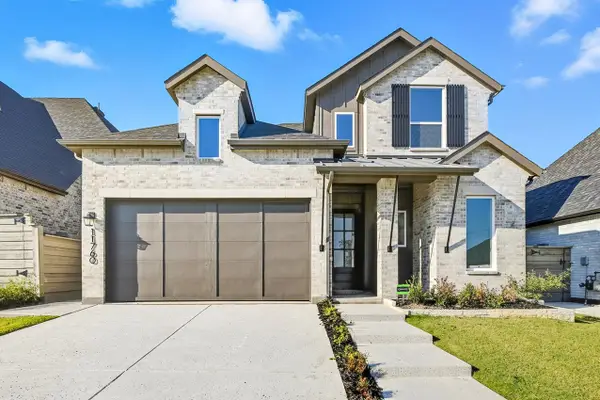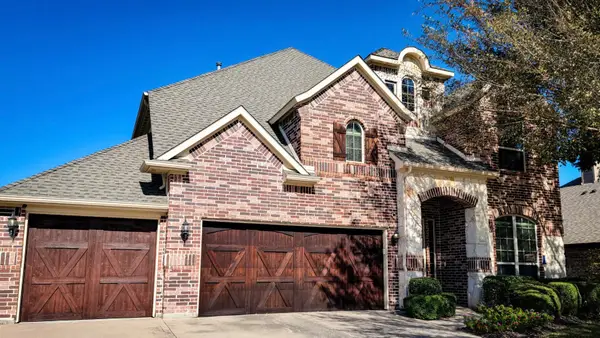6601 Elderberry Way, Justin Roanoke, TX 76226
Local realty services provided by:ERA Myers & Myers Realty
Listed by: veronica delic, brenda gonzalez chibli817-808-9020
Office: exp realty llc.
MLS#:21043654
Source:GDAR
Price summary
- Price:$985,000
- Price per sq. ft.:$233.25
- Monthly HOA dues:$242.33
About this home
Sellers' concessions available to buy down rate-closing costs assistance. Welcome to 6601 Elderberry Way -where sophistication meets everyday comfort. This 5-bedroom, 4.5-bath retreat sits on a premium corner lot with tranquil greenbelt views and direct access to Argyle’s top-rated schools. Step inside and you’ll feel it immediately: soaring ceilings, sunlit spaces, and designer details that make this home as livable as it is luxurious. Perfectly positioned on a 0.386-acre lot, this home blends elegance, comfort, and convenience. The welcoming front porch opens to a stunning rotunda foyer with a tray ceiling and an airy open-concept layout. Dramatic double-height ceilings, a striking hardwood staircase, and an abundance of natural light create a sense of warmth.
The formal dining area features a custom wine grotto with a beverage fridge, currently styled as a modern wine and cocktail lounge that can be easily reconfigured as a formal dining room. The chef’s kitchen is the heart of the home with a large island, 5-burner gas cooktop, and double ovens. The adjoining living area flows effortlessly, anchored by a cozy fireplace. The main-level primary suite offers dual walk-in closets, a frameless glass shower with a bench, and separate vanities. A private guest suite with an ensuite bath provides ideal accommodations for visitors or multigenerational living. Upstairs, enjoy a media room, game room with wet bar, and three additional bedrooms with two full baths. Step outside to your personal oasis featuring a sparkling pool with rock waterfall, heated spa, and multi-color lighting—all app-controlled. The spacious side yard offers room for a garden, gazebo, playground or outdoor kitchen. Smart-home upgrades include motorized blinds, app-enabled garage doors, Alexa-Google compatibility, EV-ready garage, and full irrigation system. Unlike new builds, this home offers mature landscaping, privacy, and high-end upgrades already in place -no waiting, no extra costs.
Contact an agent
Home facts
- Year built:2017
- Listing ID #:21043654
- Added:245 day(s) ago
- Updated:November 19, 2025 at 09:43 PM
Rooms and interior
- Bedrooms:5
- Total bathrooms:5
- Full bathrooms:4
- Half bathrooms:1
- Living area:4,223 sq. ft.
Heating and cooling
- Cooling:Ceiling Fans, Central Air, Electric, Zoned
- Heating:Central, Electric, Zoned
Structure and exterior
- Roof:Composition
- Year built:2017
- Building area:4,223 sq. ft.
- Lot area:0.39 Acres
Schools
- High school:Argyle
- Middle school:Argyle
- Elementary school:Hilltop
Finances and disclosures
- Price:$985,000
- Price per sq. ft.:$233.25
- Tax amount:$15,195
New listings near 6601 Elderberry Way
- New
 $250,999Active3 beds 2 baths1,311 sq. ft.
$250,999Active3 beds 2 baths1,311 sq. ft.1344 Blazin Bronco Trail, Ennis, TX 75119
MLS# 21116683Listed by: TURNER MANGUM,LLC - New
 $425,000Active3 beds 3 baths2,693 sq. ft.
$425,000Active3 beds 3 baths2,693 sq. ft.6516 Roaring Creek, Denton, TX 76226
MLS# 21116019Listed by: REAL BROKER, LLC - New
 $4,995,000Active6 beds 7 baths8,243 sq. ft.
$4,995,000Active6 beds 7 baths8,243 sq. ft.1134 Vera Court, Bartonville, TX 76226
MLS# 21116045Listed by: BRIGGS FREEMAN SOTHEBY'S INT'L - Open Sat, 11am to 4pmNew
 $575,000Active3 beds 2 baths2,525 sq. ft.
$575,000Active3 beds 2 baths2,525 sq. ft.423 Bent Creek Cove, Argyle, TX 76226
MLS# 21116150Listed by: COMPASS RE TEXAS, LLC - New
 $459,254Active3 beds 3 baths2,137 sq. ft.
$459,254Active3 beds 3 baths2,137 sq. ft.11740 Edgewood Drive, Justin, TX 76247
MLS# 21115811Listed by: HOMESUSA.COM - New
 $442,474Active4 beds 3 baths2,098 sq. ft.
$442,474Active4 beds 3 baths2,098 sq. ft.1505 Laurel Lane, Argyle, TX 76226
MLS# 21115840Listed by: HOMESUSA.COM - New
 $630,000Active4 beds 3 baths2,386 sq. ft.
$630,000Active4 beds 3 baths2,386 sq. ft.308 Country Club Road, Argyle, TX 76226
MLS# 21115409Listed by: REAL ESTATE STATION LLC - New
 $480,000Active4 beds 3 baths2,683 sq. ft.
$480,000Active4 beds 3 baths2,683 sq. ft.11760 Edgewood Drive, Justin, TX 76247
MLS# 21114973Listed by: DINA VERTERAMO - New
 $635,000Active4 beds 4 baths3,182 sq. ft.
$635,000Active4 beds 4 baths3,182 sq. ft.7123 Doe Creek Lane, Argyle, TX 76226
MLS# 21115502Listed by: REAL ESTATE STATION LLC - Open Sat, 2 to 4pmNew
 $715,000Active4 beds 4 baths3,836 sq. ft.
$715,000Active4 beds 4 baths3,836 sq. ft.316 Clear Cove, Argyle, TX 76226
MLS# 21111512Listed by: KELLER WILLIAMS REALTY-FM
