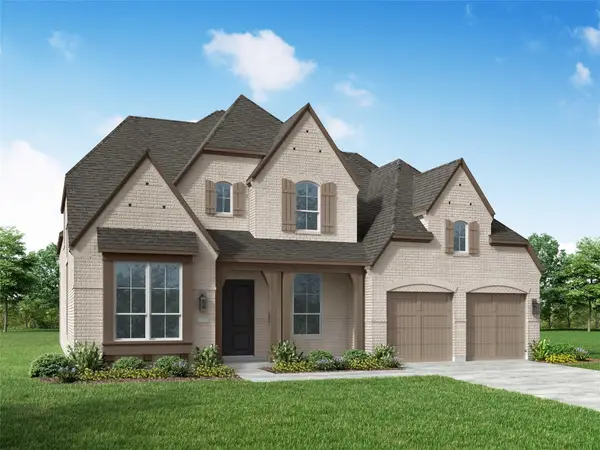821 Ranchland Road, Justin Roanoke, TX 76247
Local realty services provided by:ERA Myers & Myers Realty
821 Ranchland Road,Fort Worth, TX 76247
$725,000
- 5 Beds
- 5 Baths
- 3,590 sq. ft.
- Single family
- Pending
Listed by:ben caballero888-872-6006
Office:homesusa.com
MLS#:21044179
Source:GDAR
Price summary
- Price:$725,000
- Price per sq. ft.:$201.95
- Monthly HOA dues:$80
About this home
MLS# -97.34194735 - Built by Toll Brothers, Inc. - Oct 2025 completion! ~ The Pampa epitomizes luxury within its expansive two-story floor plan. A stunning two-story foyer with elegant curved stairs flows seamlessly into the great room and a casual dining area with tray ceiling that offers views of the desirable covered patio beyond. The well-designed kitchen is highlighted by a large center island with breakfast bar, plenty of counter and cabinet space, and a sizable walk-in pantry. Secluded on the first floor, the marvelous primary bedroom suite is enhanced by a cathedral ceiling, a spacious walk-in closet, and a lush private bath complete with dual vanities, a freestanding tub, a luxe shower, and a private water closet. On the second level, two secondary bedrooms feature walk-in closets and a shared full bath and are central to a generous loft space. An additional bedroom suite with a walk-in closet and a private bath is conveniently located off the foyer. Also offered in the Pampa is a private office, convenient powder room and everyday entry, easily accessible laundry, and additional storage. Disclaimer: Photos are images only and should not be relied upon to confirm applicable features.
Contact an agent
Home facts
- Year built:2024
- Listing ID #:21044179
- Added:38 day(s) ago
- Updated:October 05, 2025 at 07:20 AM
Rooms and interior
- Bedrooms:5
- Total bathrooms:5
- Full bathrooms:5
- Living area:3,590 sq. ft.
Heating and cooling
- Cooling:Zoned
- Heating:Zoned
Structure and exterior
- Roof:Composition
- Year built:2024
- Building area:3,590 sq. ft.
- Lot area:0.27 Acres
Schools
- High school:Northwest
- Middle school:Chisholmtr
- Elementary school:Clara Love
Finances and disclosures
- Price:$725,000
- Price per sq. ft.:$201.95
New listings near 821 Ranchland Road
- New
 $953,246Active4 beds 6 baths3,847 sq. ft.
$953,246Active4 beds 6 baths3,847 sq. ft.308 Barnwood Way, Northlake, TX 76247
MLS# 21078543Listed by: DINA VERTERAMO - New
 $399,700Active4 beds 2 baths2,186 sq. ft.
$399,700Active4 beds 2 baths2,186 sq. ft.1045 Kirkham Way, Fort Worth, TX 76247
MLS# 21075148Listed by: COLDWELL BANKER REALTY - New
 $335,000Active2 beds 2 baths1,406 sq. ft.
$335,000Active2 beds 2 baths1,406 sq. ft.12513 Soapstone Drive, Denton, TX 76207
MLS# 21077908Listed by: COLDWELL BANKER REALTY - New
 $512,500Active3 beds 3 baths1,789 sq. ft.
$512,500Active3 beds 3 baths1,789 sq. ft.12813 Pumice Lane, Denton, TX 76207
MLS# 21074158Listed by: EXP REALTY - Open Sun, 1 to 3pmNew
 $489,900Active4 beds 3 baths2,514 sq. ft.
$489,900Active4 beds 3 baths2,514 sq. ft.1908 Quail Lane, Argyle, TX 76226
MLS# 21076090Listed by: PROVIDENCE GROUP REALTY - Open Sun, 2 to 4pmNew
 $735,000Active4 beds 3 baths2,765 sq. ft.
$735,000Active4 beds 3 baths2,765 sq. ft.1800 Harrier Lane, Argyle, TX 76226
MLS# 21078045Listed by: COLDWELL BANKER REALTY - New
 $285,000Active3 beds 2 baths1,454 sq. ft.
$285,000Active3 beds 2 baths1,454 sq. ft.16333 Caledonia Court, Justin, TX 76247
MLS# 21076841Listed by: THE PROPERTY SHOP - New
 $2,732,160Active68.3 Acres
$2,732,160Active68.3 AcresTBD Fm 156 Road, Ponder, TX 76259
MLS# 21074776Listed by: NEWLAND REAL ESTATE, INC. - New
 $1,895,000Active1 Acres
$1,895,000Active1 Acres2708 Serendipity Circle, Westlake, TX 76262
MLS# 21075755Listed by: SYNERGY REALTY - Open Sun, 1 to 3pmNew
 $554,800Active2 beds 3 baths1,905 sq. ft.
$554,800Active2 beds 3 baths1,905 sq. ft.11829 Willet Way, Denton, TX 76207
MLS# 21077428Listed by: ATTORNEY BROKER SERVICES
