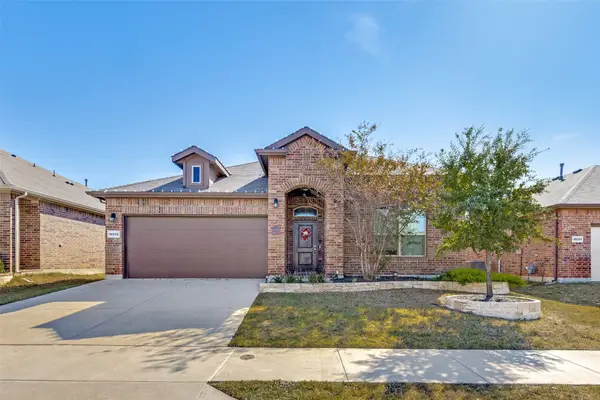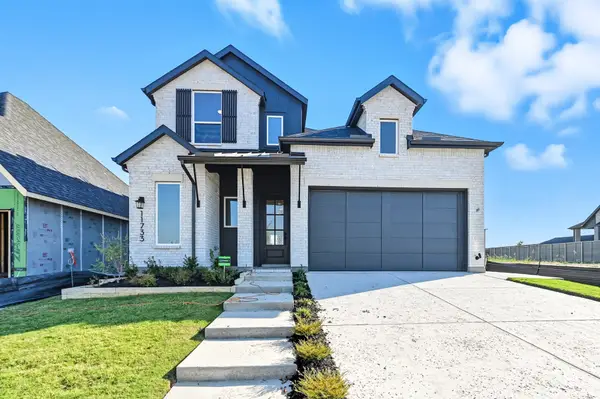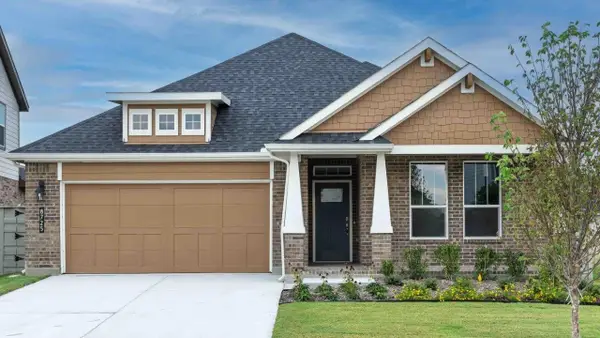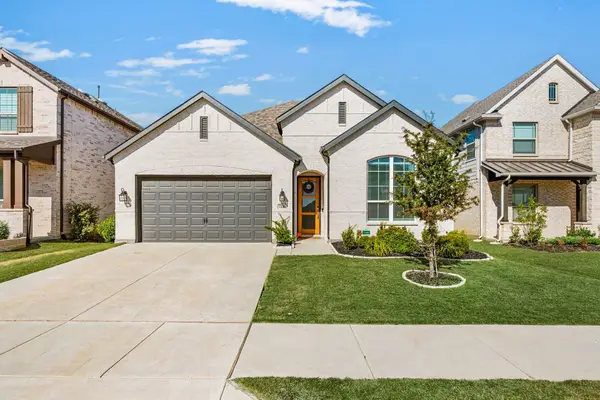1102 Alderwood Drive, Justin, TX 76247
Local realty services provided by:ERA Newlin & Company
Listed by: melissa nahoolewa, tommy pistana817-896-9100
Office: compass re texas, llc.
MLS#:21067039
Source:GDAR
Price summary
- Price:$525,000
- Price per sq. ft.:$226.49
- Monthly HOA dues:$66.67
About this home
This exceptional single-story Bloomfield home is perfectly positioned on a desirable corner lot in the sought-after Timberbrook community, offering timeless curb appeal with its striking brick-and-stone exterior. Inside, the thoughtful layout shines with modern finishes and abundant natural light. Just off the entry, French doors open to a private study with wood-look tile floors, ideal for working from home. A formal dining room with a grand chandelier sets the stage for elegant entertaining, while the spacious living room impresses with its floor-to-ceiling stone fireplace, wood mantel, and walls of windows. The chef’s kitchen is a showpiece, boasting granite countertops, dual ovens, a gas cooktop with vent hood, stainless steel appliances, a tile backsplash, and a built-in hutch along with a separate window seat in the breakfast nook. The oversized primary suite is a luxurious retreat, complete with a cozy sitting area and a spa-like bath featuring a granite vanity with dual sinks, framed mirror, a soaking tub, separate shower, and a generous walk-in closet. Two additional bedrooms and a full granite bath provide comfort and privacy for family or guests. Step outside to the covered back patio overlooking the sparkling pool—perfect for relaxing or entertaining in style. All of this is complemented by Timberbrook’s resort-style amenities, including miles of scenic trails, parks, a playground, splash pad, and community pool, all within the award-winning Northwest ISD.
Contact an agent
Home facts
- Year built:2019
- Listing ID #:21067039
- Added:49 day(s) ago
- Updated:November 15, 2025 at 08:44 AM
Rooms and interior
- Bedrooms:4
- Total bathrooms:2
- Full bathrooms:2
- Living area:2,318 sq. ft.
Heating and cooling
- Cooling:Ceiling Fans, Central Air, Electric
- Heating:Central, Fireplaces, Natural Gas
Structure and exterior
- Roof:Composition
- Year built:2019
- Building area:2,318 sq. ft.
- Lot area:0.18 Acres
Schools
- High school:Northwest
- Middle school:Pike
- Elementary school:Justin
Finances and disclosures
- Price:$525,000
- Price per sq. ft.:$226.49
- Tax amount:$8,195
New listings near 1102 Alderwood Drive
- New
 $680,000Active4 beds 3 baths2,845 sq. ft.
$680,000Active4 beds 3 baths2,845 sq. ft.14717 Lost Wagon Street, Justin, TX 76247
MLS# 21112682Listed by: KELLER WILLIAMS REALTY - New
 $650,000Active4 beds 4 baths3,596 sq. ft.
$650,000Active4 beds 4 baths3,596 sq. ft.801 Copperleaf Drive, Justin, TX 76247
MLS# 21105884Listed by: COLDWELL BANKER APEX, REALTORS - Open Sun, 2 to 4pmNew
 $305,000Active3 beds 2 baths1,451 sq. ft.
$305,000Active3 beds 2 baths1,451 sq. ft.16313 Milwaukee Street, Justin, TX 76247
MLS# 21112573Listed by: REAL BROKER, LLC - New
 $399,999Active4 beds 2 baths1,945 sq. ft.
$399,999Active4 beds 2 baths1,945 sq. ft.1152 Canuela Way, Justin, TX 76247
MLS# 21111591Listed by: ELK CASTLE REALTY GROUP, LLC. - New
 $385,000Active4 beds 2 baths2,010 sq. ft.
$385,000Active4 beds 2 baths2,010 sq. ft.16032 Tottenhall Pass, Justin, TX 76247
MLS# 21110162Listed by: THE PRICHARD GROUP - New
 $475,000Active4 beds 3 baths2,683 sq. ft.
$475,000Active4 beds 3 baths2,683 sq. ft.11733 Treehouse Trail, Justin, TX 76247
MLS# 21108241Listed by: DINA VERTERAMO - New
 $459,900Active5 beds 3 baths2,196 sq. ft.
$459,900Active5 beds 3 baths2,196 sq. ft.402 W 6th Street, Justin, TX 76247
MLS# 21099336Listed by: SUPERIOR LAND & HOMES LLC - New
 $459,990Active4 beds 3 baths2,638 sq. ft.
$459,990Active4 beds 3 baths2,638 sq. ft.8725 Tallwood Lane, Justin, TX 76247
MLS# 21103661Listed by: CENTURY 21 MIKE BOWMAN, INC. - New
 $462,500Active4 beds 3 baths2,283 sq. ft.
$462,500Active4 beds 3 baths2,283 sq. ft.1149 Superbloom Avenue, Justin, TX 76247
MLS# 21104082Listed by: BRAY REAL ESTATE-FT WORTH - Open Sat, 12 to 2pmNew
 $303,497Active3 beds 2 baths1,448 sq. ft.
$303,497Active3 beds 2 baths1,448 sq. ft.16501 White Fish Lane, Justin, TX 76247
MLS# 21098085Listed by: CENTURY 21 MIKE BOWMAN, INC.
