1117 Kirkham Way, Justin, TX 76247
Local realty services provided by:ERA Steve Cook & Co, Realtors
Listed by:silvana azpiazu734-765-2902
Office:monument realty
MLS#:20912923
Source:GDAR
Price summary
- Price:$388,000
- Price per sq. ft.:$181.22
- Monthly HOA dues:$55.42
About this home
MOTIVATED SELLER !!! Some images have been virtually staged to illustrate potential room use. Welcome to this spacious 5-bedroom, 2.5-bath home with a 2-car garage, designed for comfort and modern living. The open-concept floor plan features a large kitchen that flows seamlessly into the dining and living areas, complete with a seating island perfect for gatherings. The chef’s kitchen is equipped with stainless steel appliances, a gas range, a walk-in pantry, tiled backsplash, and elegant pendant lighting. Enjoy easy maintenance with wood-look tile flooring throughout the main areas. Retreat to a luxurious primary suite with a spa-inspired bathroom featuring an oversized shower, dual quartz vanity, linen storage, and a generous walk-in closet. All secondary bedrooms are spacious and include walk-in closets.
Additional features include a high-efficiency 16 SEER HVAC system, gas tankless water heater, and Smart Home technology controlling thermostats, smart locks, and sprinkler systems. Community amenities include a resort-style pool, cabana, park, tot lot, and a relaxing lazy river. Conveniently located just minutes from I-35W, Hwy 114, DFW Airport, top-rated schools, shopping, restaurants, Tanger Outlets, and Texas Motor Speedway.
Don’t miss the opportunity to make this beautiful home yours!
Contact an agent
Home facts
- Year built:2023
- Listing ID #:20912923
- Added:175 day(s) ago
- Updated:October 16, 2025 at 11:40 AM
Rooms and interior
- Bedrooms:5
- Total bathrooms:3
- Full bathrooms:2
- Half bathrooms:1
- Living area:2,141 sq. ft.
Heating and cooling
- Cooling:Central Air
- Heating:Natural Gas
Structure and exterior
- Roof:Composition
- Year built:2023
- Building area:2,141 sq. ft.
Schools
- High school:Northwest
- Middle school:Chisholmtr
- Elementary school:Hatfield
Finances and disclosures
- Price:$388,000
- Price per sq. ft.:$181.22
New listings near 1117 Kirkham Way
- New
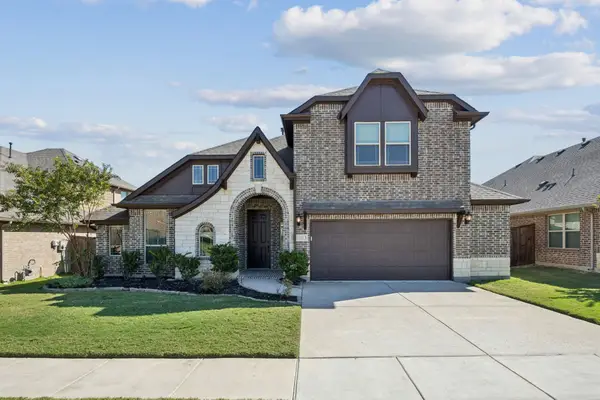 $475,000Active4 beds 3 baths3,298 sq. ft.
$475,000Active4 beds 3 baths3,298 sq. ft.1013 Kettlewood Drive, Justin, TX 76247
MLS# 21062192Listed by: EBBY HALLIDAY, REALTORS  $401,442Active4 beds 2 baths2,008 sq. ft.
$401,442Active4 beds 2 baths2,008 sq. ft.8708 Leafy Lane, Justin, TX 76247
MLS# 21074691Listed by: CENTURY 21 MIKE BOWMAN, INC.- New
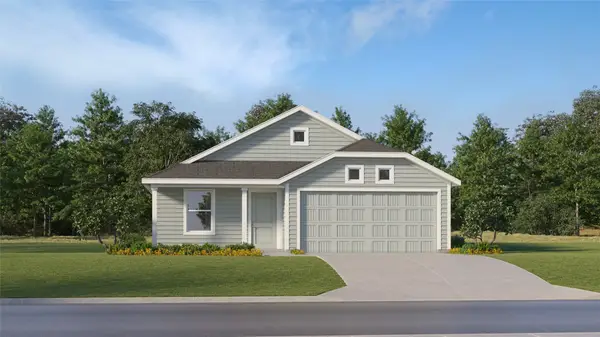 $254,574Active3 beds 2 baths1,474 sq. ft.
$254,574Active3 beds 2 baths1,474 sq. ft.12439 Lost Rock Drive, Justin, TX 76247
MLS# 21085917Listed by: TURNER MANGUM,LLC - New
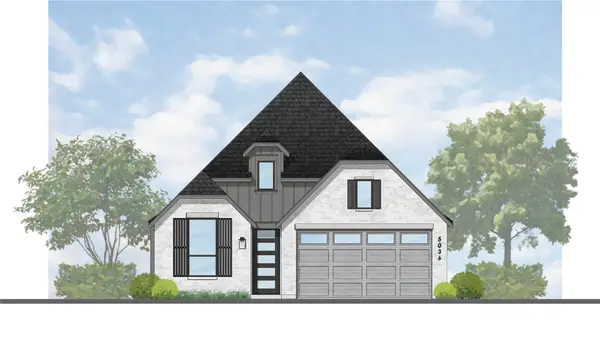 $400,000Active4 beds 3 baths1,941 sq. ft.
$400,000Active4 beds 3 baths1,941 sq. ft.11729 Treehouse Trail, Justin, TX 76247
MLS# 21085746Listed by: DINA VERTERAMO - New
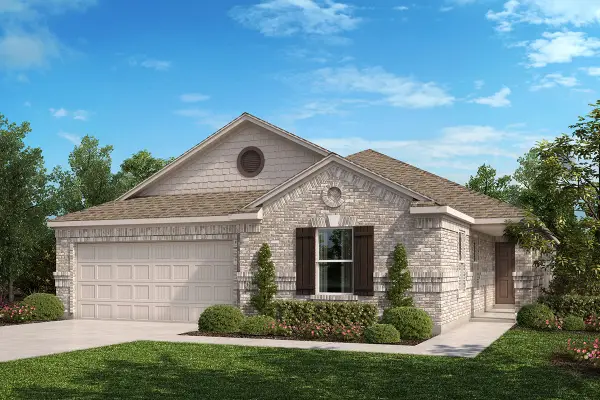 $363,199Active4 beds 2 baths2,085 sq. ft.
$363,199Active4 beds 2 baths2,085 sq. ft.522 Claremont Drive, Justin, TX 76247
MLS# 21085825Listed by: KELLER WILLIAMS LEGACY - New
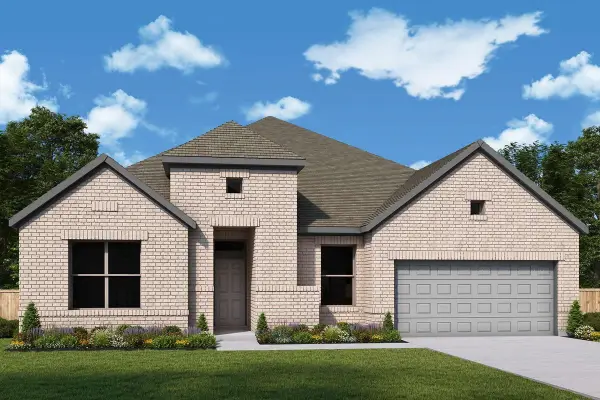 $712,828Active4 beds 3 baths3,092 sq. ft.
$712,828Active4 beds 3 baths3,092 sq. ft.208 Harmony Way, Northlake, TX 76247
MLS# 21085699Listed by: DAVID M. WEEKLEY - New
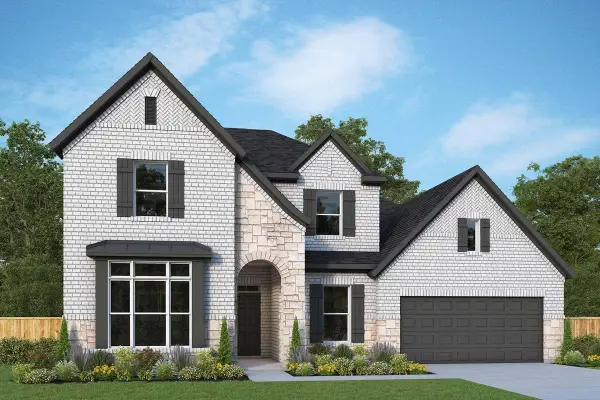 $768,280Active4 beds 4 baths3,753 sq. ft.
$768,280Active4 beds 4 baths3,753 sq. ft.212 Harmony Way N, Northlake, TX 76247
MLS# 21085719Listed by: DAVID M. WEEKLEY - New
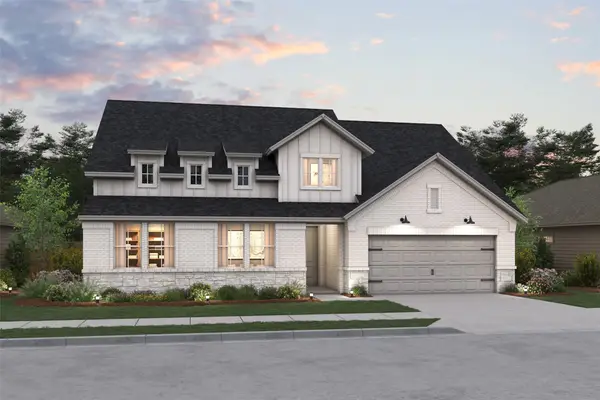 $590,000Active4 beds 3 baths2,823 sq. ft.
$590,000Active4 beds 3 baths2,823 sq. ft.1016 Butterfly Lane, Justin, TX 76247
MLS# 21085743Listed by: KEY TREK-CC - New
 $464,009Active4 beds 2 baths2,106 sq. ft.
$464,009Active4 beds 2 baths2,106 sq. ft.500 Claremont Drive, Justin, TX 76247
MLS# 21075474Listed by: ESCAPE REALTY - New
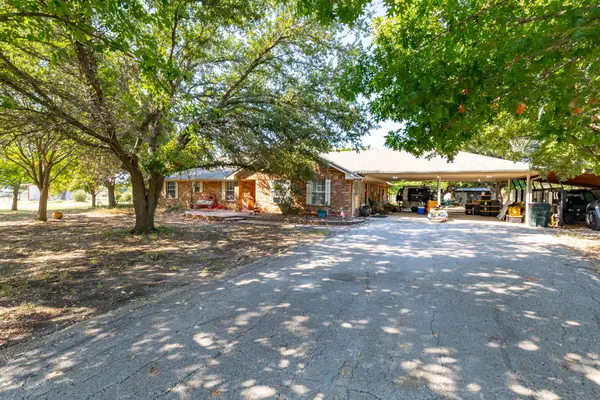 $699,000Active4 beds 3 baths2,460 sq. ft.
$699,000Active4 beds 3 baths2,460 sq. ft.9401 Collingwood Drive, Justin, TX 76247
MLS# 21083732Listed by: PARKER PROPERTIES REAL ESTATE
