1117 Milfoil Drive, Justin, TX 76247
Local realty services provided by:ERA Courtyard Real Estate
Listed by:mary davis817-600-0995
Office:key 2 your move real estate
MLS#:20897648
Source:GDAR
Price summary
- Price:$479,900
- Price per sq. ft.:$189.46
- Monthly HOA dues:$73.33
About this home
Welcome to this beautifully designed 3-bedroom home (4BR-Option) in the highly desirable Wildflower community of Justin, TX. With over 2,500 sqft of thoughtfully designed living space, this home combines comfort, elegance, and functionality. Step inside to an inviting open-concept layout featuring a bright, spacious kitchen with an oversized quartz island that seats six, a gas range, and ample custom cabinetry. The kitchen flows seamlessly into a dedicated dining area and vaulted-ceiling living room filled with natural light and equipped with motorized shades. The main-level primary suite offers a spa-like retreat with a soaking tub, large walk-in shower, dual vanities, and a generous closet. Enjoy a versatile upstairs with family and media rooms, two bedrooms, and a unique oversized pass-through bathroom. Just steps from the elementary school, Wildflower also features a resort-style pool with lazy river, parks, trails, and more!
Contact an agent
Home facts
- Year built:2022
- Listing ID #:20897648
- Added:182 day(s) ago
- Updated:October 16, 2025 at 11:40 AM
Rooms and interior
- Bedrooms:3
- Total bathrooms:3
- Full bathrooms:2
- Half bathrooms:1
- Living area:2,533 sq. ft.
Heating and cooling
- Cooling:Ceiling Fans, Central Air, Electric
- Heating:Central, Fireplaces, Natural Gas
Structure and exterior
- Year built:2022
- Building area:2,533 sq. ft.
- Lot area:0.11 Acres
Schools
- Middle school:Chisholm Trail Middle School
- Elementary school:Alan and Andra Perrin
Finances and disclosures
- Price:$479,900
- Price per sq. ft.:$189.46
New listings near 1117 Milfoil Drive
- New
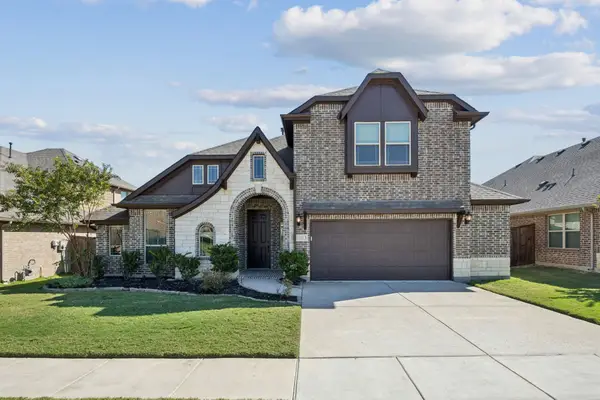 $475,000Active4 beds 3 baths3,298 sq. ft.
$475,000Active4 beds 3 baths3,298 sq. ft.1013 Kettlewood Drive, Justin, TX 76247
MLS# 21062192Listed by: EBBY HALLIDAY, REALTORS  $401,442Active4 beds 2 baths2,008 sq. ft.
$401,442Active4 beds 2 baths2,008 sq. ft.8708 Leafy Lane, Justin, TX 76247
MLS# 21074691Listed by: CENTURY 21 MIKE BOWMAN, INC.- New
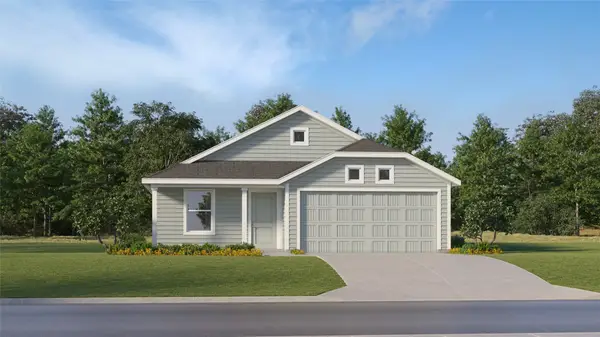 $254,574Active3 beds 2 baths1,474 sq. ft.
$254,574Active3 beds 2 baths1,474 sq. ft.12439 Lost Rock Drive, Justin, TX 76247
MLS# 21085917Listed by: TURNER MANGUM,LLC - New
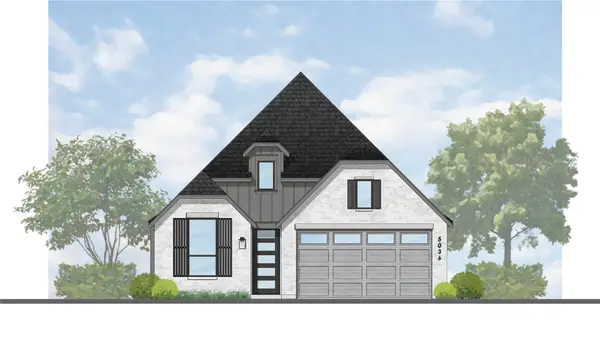 $400,000Active4 beds 3 baths1,941 sq. ft.
$400,000Active4 beds 3 baths1,941 sq. ft.11729 Treehouse Trail, Justin, TX 76247
MLS# 21085746Listed by: DINA VERTERAMO - New
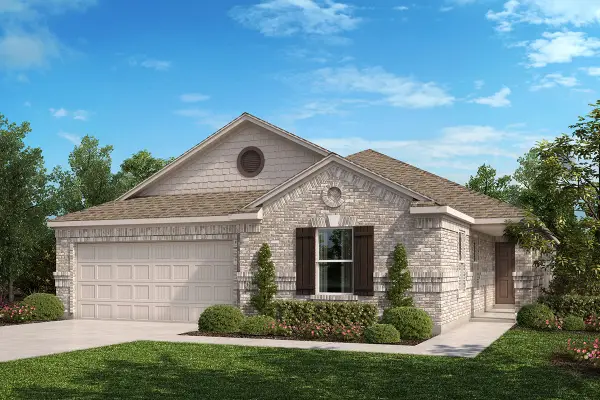 $363,199Active4 beds 2 baths2,085 sq. ft.
$363,199Active4 beds 2 baths2,085 sq. ft.522 Claremont Drive, Justin, TX 76247
MLS# 21085825Listed by: KELLER WILLIAMS LEGACY - New
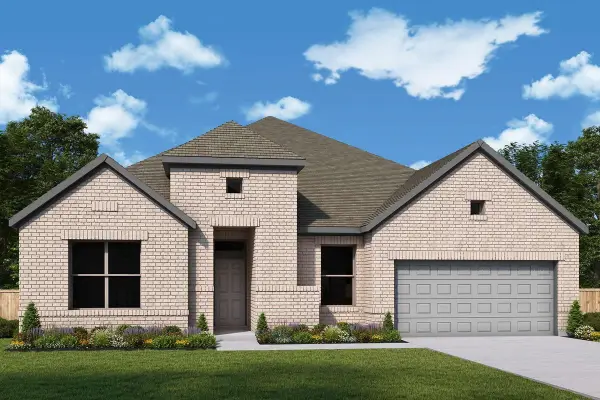 $712,828Active4 beds 3 baths3,092 sq. ft.
$712,828Active4 beds 3 baths3,092 sq. ft.208 Harmony Way, Northlake, TX 76247
MLS# 21085699Listed by: DAVID M. WEEKLEY - New
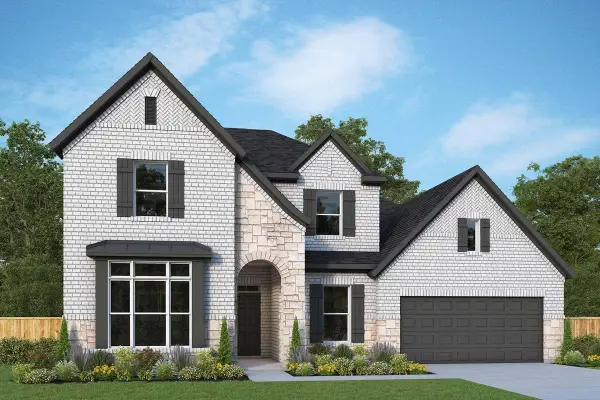 $768,280Active4 beds 4 baths3,753 sq. ft.
$768,280Active4 beds 4 baths3,753 sq. ft.212 Harmony Way N, Northlake, TX 76247
MLS# 21085719Listed by: DAVID M. WEEKLEY - New
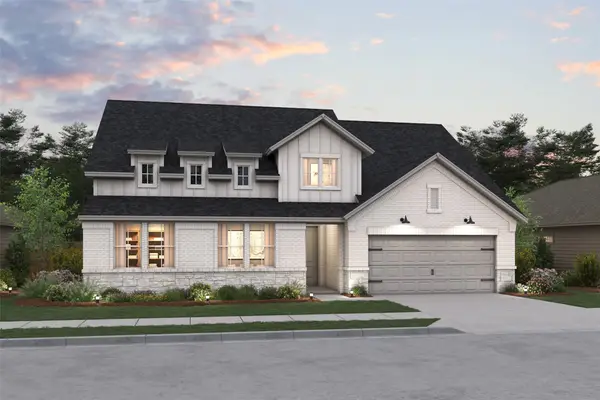 $590,000Active4 beds 3 baths2,823 sq. ft.
$590,000Active4 beds 3 baths2,823 sq. ft.1016 Butterfly Lane, Justin, TX 76247
MLS# 21085743Listed by: KEY TREK-CC - New
 $464,009Active4 beds 2 baths2,106 sq. ft.
$464,009Active4 beds 2 baths2,106 sq. ft.500 Claremont Drive, Justin, TX 76247
MLS# 21075474Listed by: ESCAPE REALTY - New
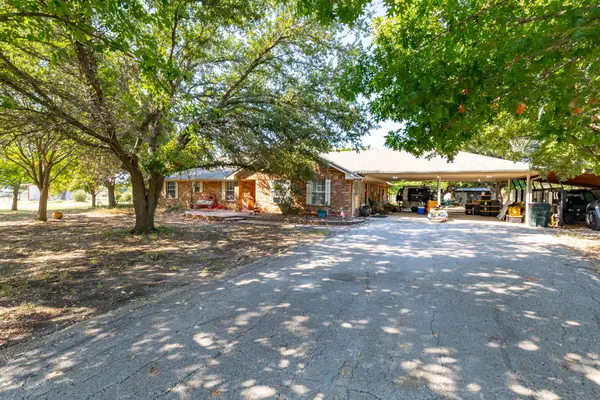 $699,000Active4 beds 3 baths2,460 sq. ft.
$699,000Active4 beds 3 baths2,460 sq. ft.9401 Collingwood Drive, Justin, TX 76247
MLS# 21083732Listed by: PARKER PROPERTIES REAL ESTATE
