1145 Western Yarrow Avenue, Justin, TX 76247
Local realty services provided by:ERA Courtyard Real Estate
Listed by:deborah trevino888-519-7431
Office:exp realty, llc.
MLS#:21005542
Source:GDAR
Price summary
- Price:$355,000
- Price per sq. ft.:$226.98
- Monthly HOA dues:$66.67
About this home
Better Than New – Stunning 2023 New Build with Private Heated Pool in Wildflower Ranch! Why wait to build when you can have it all right now? This better than new 2023 home in the highly sought after Wildflower Ranch subdivision is loaded with premium upgrades and thoughtful details that make it stand out. This gorgeous 4 bedroom, 2 bathroom home offers an open concept layout with 9 foot ceilings, creating a spacious feel perfect for entertaining or relaxing. You're welcomed by an elegant board and batten foyer that sets the tone for the tasteful finishes throughout. The family room features a custom floor to ceiling stone fireplace that adds warmth and style. It flows seamlessly into the modern kitchen and dining area, featuring top of the line appliances, above and under cabinet lighting, and custom finishes. There’s not a single builder basic finish every fixture and surface has been upgraded for luxury and longevity. Step outside to your private backyard oasis, a beautifully landscaped space with a heated pool and covered patio. The front yard features custom stone border landscaping, Govee exterior lighting, seamless gutters and downspouts, and manicured landscaping for superb curb appeal. Whether relaxing or hosting friends, this home is made for both comfort and entertainment. Inside, enjoy all new light fixtures and ceiling fans, blackout and heat resistant window treatments, matte black Kwikset door handles, plus all new Kohler faucets and toilets. Exterior Anderson storm doors add elegance and energy efficiency. Every corner has been curated with quality and comfort. Located in vibrant Wildflower Ranch, you'll enjoy great amenities, community events, and easy access to shopping, dining, and top rated schools. Preferred lender offering up to an additional 1% of loan amount as buyer credit. This is more than a home it's your next level lifestyle upgrade. Schedule your showing today, homes like this don’t last!
Contact an agent
Home facts
- Year built:2023
- Listing ID #:21005542
- Added:372 day(s) ago
- Updated:October 16, 2025 at 11:40 AM
Rooms and interior
- Bedrooms:4
- Total bathrooms:2
- Full bathrooms:2
- Living area:1,564 sq. ft.
Heating and cooling
- Cooling:Central Air
- Heating:Central
Structure and exterior
- Roof:Composition
- Year built:2023
- Building area:1,564 sq. ft.
- Lot area:0.11 Acres
Schools
- High school:Northwest
- Middle school:Chisholmtr
- Elementary school:Clara Love
Finances and disclosures
- Price:$355,000
- Price per sq. ft.:$226.98
- Tax amount:$7,525
New listings near 1145 Western Yarrow Avenue
- New
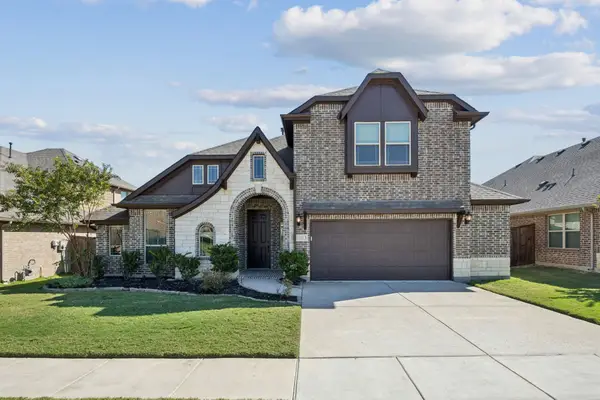 $475,000Active4 beds 3 baths3,298 sq. ft.
$475,000Active4 beds 3 baths3,298 sq. ft.1013 Kettlewood Drive, Justin, TX 76247
MLS# 21062192Listed by: EBBY HALLIDAY, REALTORS  $401,442Active4 beds 2 baths2,008 sq. ft.
$401,442Active4 beds 2 baths2,008 sq. ft.8708 Leafy Lane, Justin, TX 76247
MLS# 21074691Listed by: CENTURY 21 MIKE BOWMAN, INC.- New
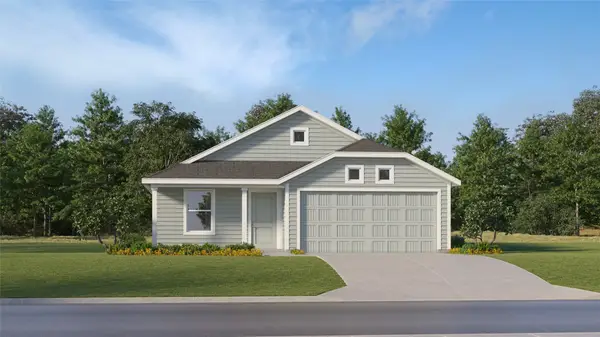 $254,574Active3 beds 2 baths1,474 sq. ft.
$254,574Active3 beds 2 baths1,474 sq. ft.12439 Lost Rock Drive, Justin, TX 76247
MLS# 21085917Listed by: TURNER MANGUM,LLC - New
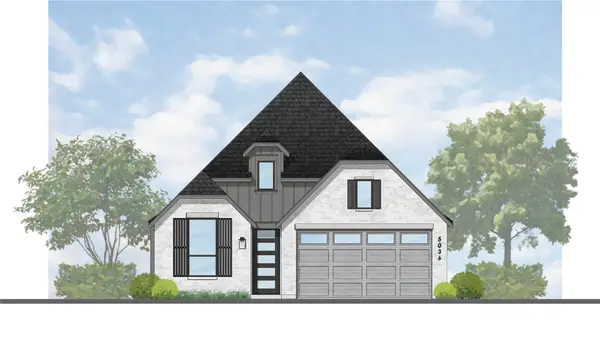 $400,000Active4 beds 3 baths1,941 sq. ft.
$400,000Active4 beds 3 baths1,941 sq. ft.11729 Treehouse Trail, Justin, TX 76247
MLS# 21085746Listed by: DINA VERTERAMO - New
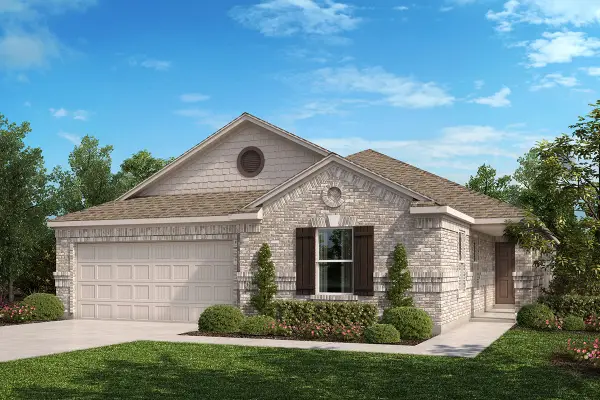 $363,199Active4 beds 2 baths2,085 sq. ft.
$363,199Active4 beds 2 baths2,085 sq. ft.522 Claremont Drive, Justin, TX 76247
MLS# 21085825Listed by: KELLER WILLIAMS LEGACY - New
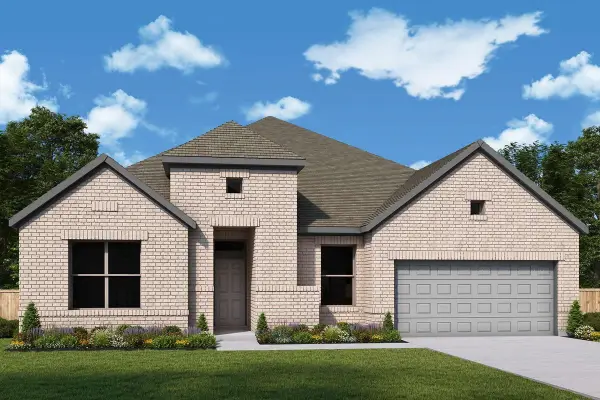 $712,828Active4 beds 3 baths3,092 sq. ft.
$712,828Active4 beds 3 baths3,092 sq. ft.208 Harmony Way, Northlake, TX 76247
MLS# 21085699Listed by: DAVID M. WEEKLEY - New
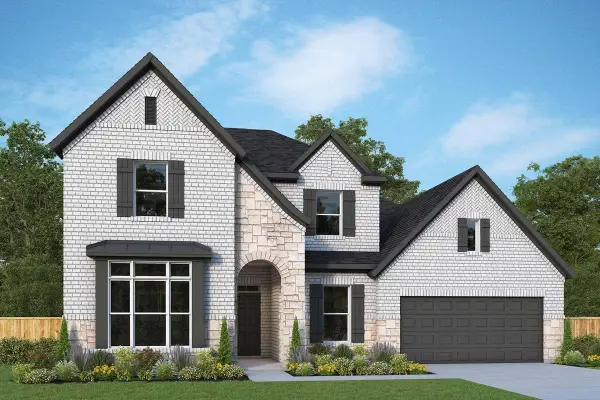 $768,280Active4 beds 4 baths3,753 sq. ft.
$768,280Active4 beds 4 baths3,753 sq. ft.212 Harmony Way N, Northlake, TX 76247
MLS# 21085719Listed by: DAVID M. WEEKLEY - New
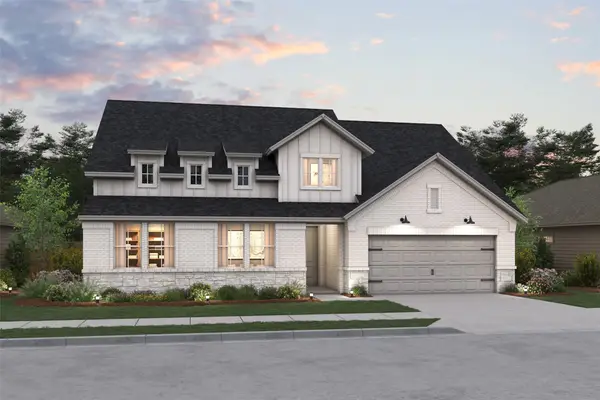 $590,000Active4 beds 3 baths2,823 sq. ft.
$590,000Active4 beds 3 baths2,823 sq. ft.1016 Butterfly Lane, Justin, TX 76247
MLS# 21085743Listed by: KEY TREK-CC - New
 $464,009Active4 beds 2 baths2,106 sq. ft.
$464,009Active4 beds 2 baths2,106 sq. ft.500 Claremont Drive, Justin, TX 76247
MLS# 21075474Listed by: ESCAPE REALTY - New
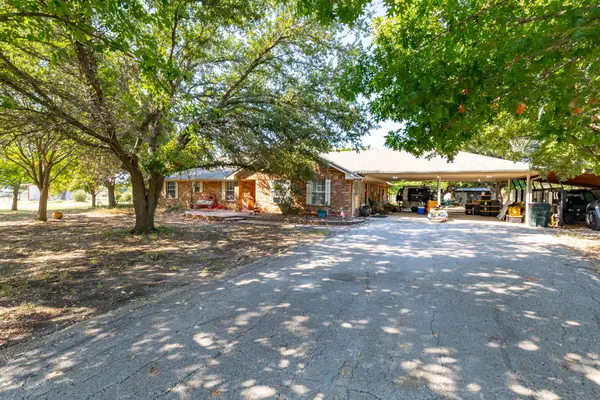 $699,000Active4 beds 3 baths2,460 sq. ft.
$699,000Active4 beds 3 baths2,460 sq. ft.9401 Collingwood Drive, Justin, TX 76247
MLS# 21083732Listed by: PARKER PROPERTIES REAL ESTATE
