1220 Western Yarrow Avenue, Justin, TX 76247
Local realty services provided by:ERA Myers & Myers Realty
Listed by:jessica bates888-455-6040
Office:fathom realty, llc.
MLS#:21062783
Source:GDAR
Price summary
- Price:$425,000
- Price per sq. ft.:$183.27
- Monthly HOA dues:$65.42
About this home
Experience luxury, comfort and convenience in this stunning Beazer Home! This newer construction home offers a beautifully designed open concept layout that seamlessly blends style and functionality located within the highly sought after Wild Flower Ranch community! Wild Flower Ranch offers top of the line amenities including a lazy river and top tier Northwest ISD schools! As you step into the living area you're greeted by soaring high ceilings that create an airy and spacious atmosphere. The abundance of large windows fills the living area with natural sunlight, highlighting the modern finishes and elegant details throughout. The living room serves as a warm and inviting space, perfect for relaxation or entertaining guests. It flows effortlessly into the sleek, contemporary kitchen, which boasts state of the art appliances, a gas cooktop, ample counter space and a generous island for casual dining. Conveniently located on the main floor, is a stylish half bath and an office that adds to the functionality of this well thought out space. Venture upstairs to discover all the bedrooms, thoughtfully positioned to provide privacy and tranquility. This home is not just a residence; it's a lifestyle. Experience modern living at its finest in this exquisite open concept home, where comfort, elegance, and functionality come together in perfect harmony. This floorplan by Beazer is called the Fairfield and is no longer offered in their new build selections. If you are looking for a home with the wow factor with gorgeous high ceilings and lots of natural light, look no further!
Contact an agent
Home facts
- Year built:2023
- Listing ID #:21062783
- Added:208 day(s) ago
- Updated:October 16, 2025 at 11:54 AM
Rooms and interior
- Bedrooms:3
- Total bathrooms:3
- Full bathrooms:2
- Half bathrooms:1
- Living area:2,319 sq. ft.
Heating and cooling
- Cooling:Central Air
- Heating:Central
Structure and exterior
- Roof:Composition
- Year built:2023
- Building area:2,319 sq. ft.
- Lot area:0.11 Acres
Schools
- High school:Northwest
- Middle school:Chisholmtr
- Elementary school:Clara Love
Finances and disclosures
- Price:$425,000
- Price per sq. ft.:$183.27
- Tax amount:$8,946
New listings near 1220 Western Yarrow Avenue
- New
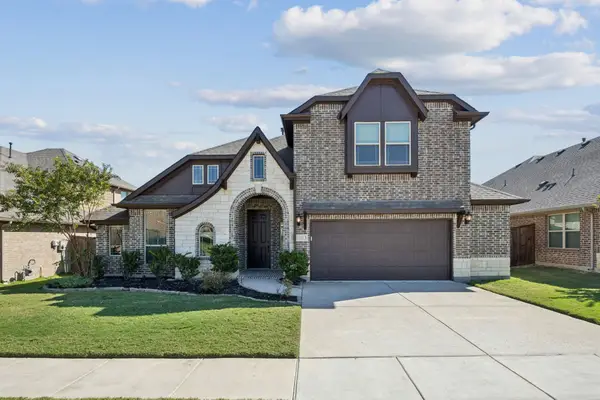 $475,000Active4 beds 3 baths3,298 sq. ft.
$475,000Active4 beds 3 baths3,298 sq. ft.1013 Kettlewood Drive, Justin, TX 76247
MLS# 21062192Listed by: EBBY HALLIDAY, REALTORS  $401,442Active4 beds 2 baths2,008 sq. ft.
$401,442Active4 beds 2 baths2,008 sq. ft.8708 Leafy Lane, Justin, TX 76247
MLS# 21074691Listed by: CENTURY 21 MIKE BOWMAN, INC.- New
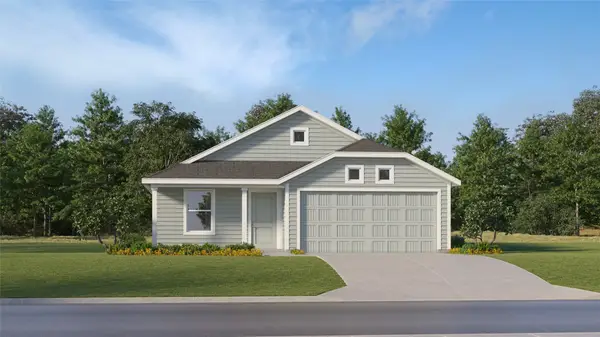 $254,574Active3 beds 2 baths1,474 sq. ft.
$254,574Active3 beds 2 baths1,474 sq. ft.12439 Lost Rock Drive, Justin, TX 76247
MLS# 21085917Listed by: TURNER MANGUM,LLC - New
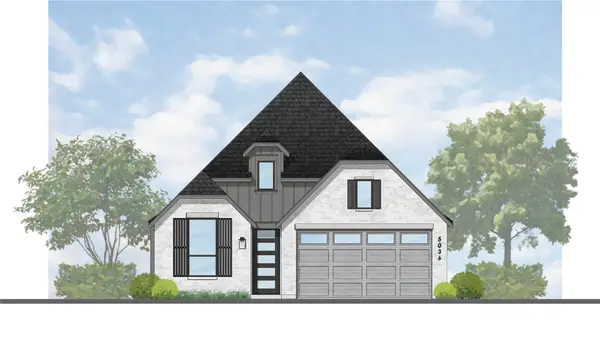 $400,000Active4 beds 3 baths1,941 sq. ft.
$400,000Active4 beds 3 baths1,941 sq. ft.11729 Treehouse Trail, Justin, TX 76247
MLS# 21085746Listed by: DINA VERTERAMO - New
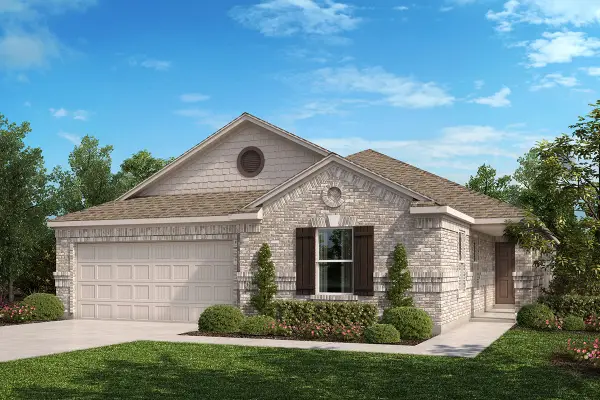 $363,199Active4 beds 2 baths2,085 sq. ft.
$363,199Active4 beds 2 baths2,085 sq. ft.522 Claremont Drive, Justin, TX 76247
MLS# 21085825Listed by: KELLER WILLIAMS LEGACY - New
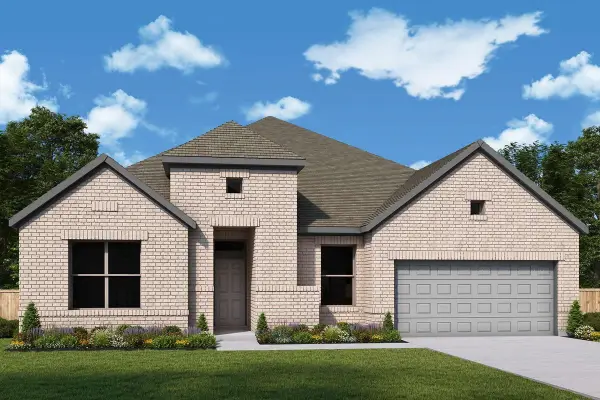 $712,828Active4 beds 3 baths3,092 sq. ft.
$712,828Active4 beds 3 baths3,092 sq. ft.208 Harmony Way, Northlake, TX 76247
MLS# 21085699Listed by: DAVID M. WEEKLEY - New
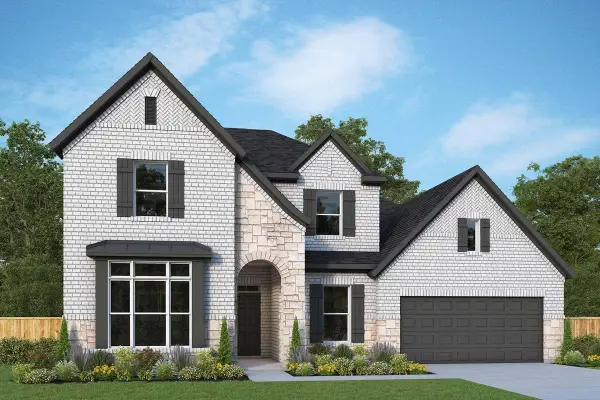 $768,280Active4 beds 4 baths3,753 sq. ft.
$768,280Active4 beds 4 baths3,753 sq. ft.212 Harmony Way N, Northlake, TX 76247
MLS# 21085719Listed by: DAVID M. WEEKLEY - New
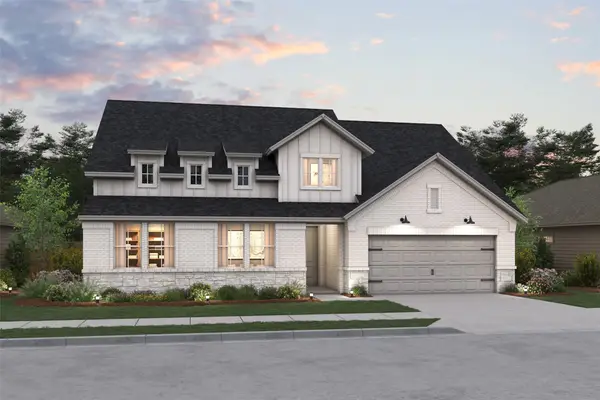 $590,000Active4 beds 3 baths2,823 sq. ft.
$590,000Active4 beds 3 baths2,823 sq. ft.1016 Butterfly Lane, Justin, TX 76247
MLS# 21085743Listed by: KEY TREK-CC - New
 $464,009Active4 beds 2 baths2,106 sq. ft.
$464,009Active4 beds 2 baths2,106 sq. ft.500 Claremont Drive, Justin, TX 76247
MLS# 21075474Listed by: ESCAPE REALTY - New
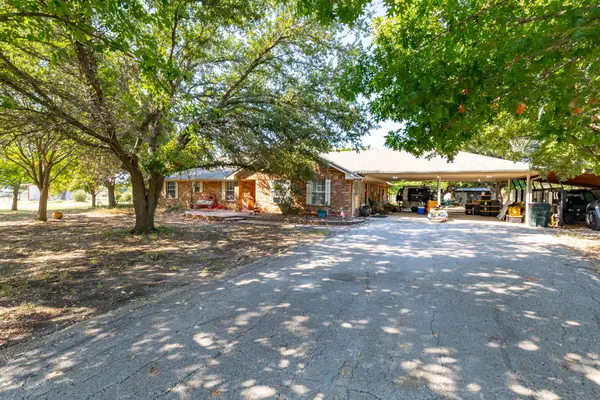 $699,000Active4 beds 3 baths2,460 sq. ft.
$699,000Active4 beds 3 baths2,460 sq. ft.9401 Collingwood Drive, Justin, TX 76247
MLS# 21083732Listed by: PARKER PROPERTIES REAL ESTATE
