16721 Porterfield Lane, Justin, TX 76247
Local realty services provided by:ERA Empower
Listed by:mary lavin817-756-1555
Office:kimball realty group
MLS#:20974804
Source:GDAR
Price summary
- Price:$399,999
- Price per sq. ft.:$144.4
- Monthly HOA dues:$41.67
About this home
READY FOR A QUICK MOVE IN!! Roomy two Story 5-3-2 Rosemont floorplan-with BIG UPSTAIRS GAMEROOM on LARGE Cul-de-sac HOMESITE!! Open concept with spacious Living, Dining and large Chef's Kitchen complete with seating Island, SS Appliances, Gas Range and Walk-in Pantry. Split Bedroom arrangement with luxurious primary Bedroom down, 5 foot over sized shower and large walk-in Closet. Tiled Entry,
Covered front porch and back Patio, 6 ft fenced Backyard. Gas Tankless Water Heater, Landscape Pkg with full sod and Sprinkler System and more! Huge backyard for entertaining or building a pool. Community Pool, Amenity Center and Community Pond. Community dog park and park plus tons of HOA activities. Property lightly lived in, almost like buying brand new! Located in award winning Northwest ISD. Close proximity to I-35W, HWY 114, the Alliance Corridor, DFW Airport, Tanger Outlets, Downtown Fort Worth, Denton Square, Southlake Town Center and Restaurants.
Contact an agent
Home facts
- Year built:2022
- Listing ID #:20974804
- Added:118 day(s) ago
- Updated:October 16, 2025 at 06:49 PM
Rooms and interior
- Bedrooms:5
- Total bathrooms:3
- Full bathrooms:3
- Living area:2,770 sq. ft.
Heating and cooling
- Cooling:Attic Fan, Zoned
- Heating:Zoned
Structure and exterior
- Roof:Composition
- Year built:2022
- Building area:2,770 sq. ft.
- Lot area:0.18 Acres
Schools
- High school:Northwest
- Middle school:Chisholmtr
- Elementary school:Clara Love
Finances and disclosures
- Price:$399,999
- Price per sq. ft.:$144.4
- Tax amount:$8,995
New listings near 16721 Porterfield Lane
- New
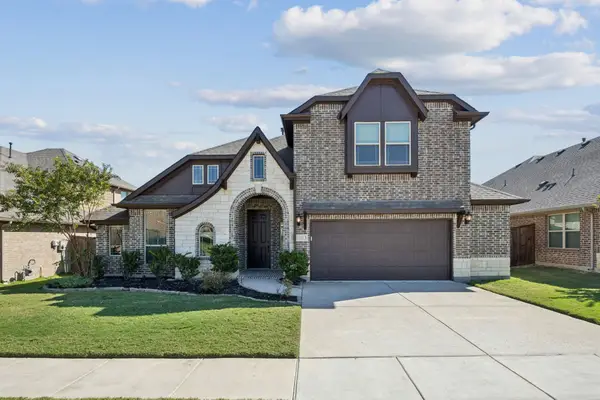 $475,000Active4 beds 3 baths3,298 sq. ft.
$475,000Active4 beds 3 baths3,298 sq. ft.1013 Kettlewood Drive, Justin, TX 76247
MLS# 21062192Listed by: EBBY HALLIDAY, REALTORS  $401,442Active4 beds 2 baths2,008 sq. ft.
$401,442Active4 beds 2 baths2,008 sq. ft.8708 Leafy Lane, Justin, TX 76247
MLS# 21074691Listed by: CENTURY 21 MIKE BOWMAN, INC.- New
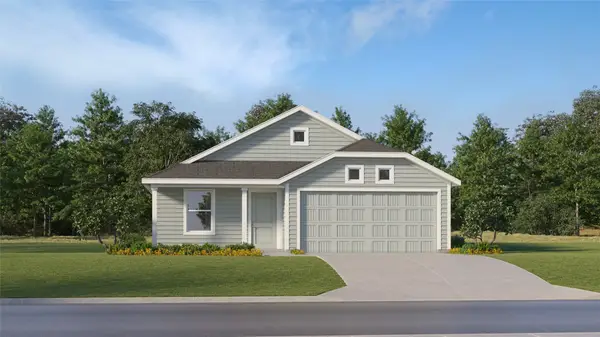 $254,574Active3 beds 2 baths1,474 sq. ft.
$254,574Active3 beds 2 baths1,474 sq. ft.12439 Lost Rock Drive, Justin, TX 76247
MLS# 21085917Listed by: TURNER MANGUM,LLC - New
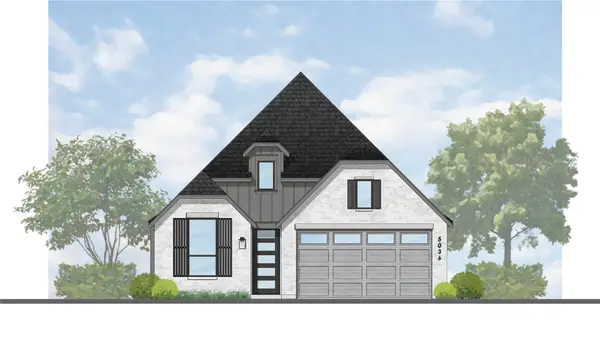 $400,000Active4 beds 3 baths1,941 sq. ft.
$400,000Active4 beds 3 baths1,941 sq. ft.11729 Treehouse Trail, Justin, TX 76247
MLS# 21085746Listed by: DINA VERTERAMO - New
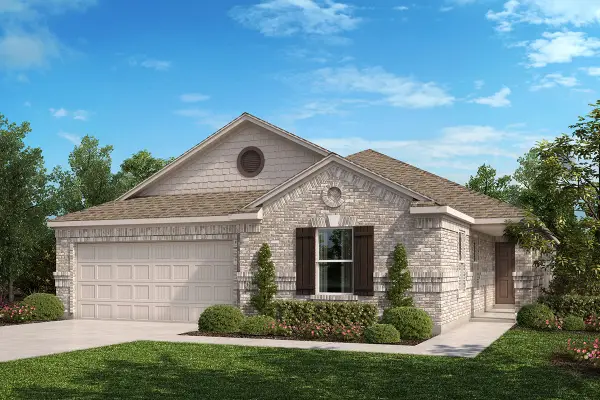 $363,199Active4 beds 2 baths2,085 sq. ft.
$363,199Active4 beds 2 baths2,085 sq. ft.522 Claremont Drive, Justin, TX 76247
MLS# 21085825Listed by: KELLER WILLIAMS LEGACY - New
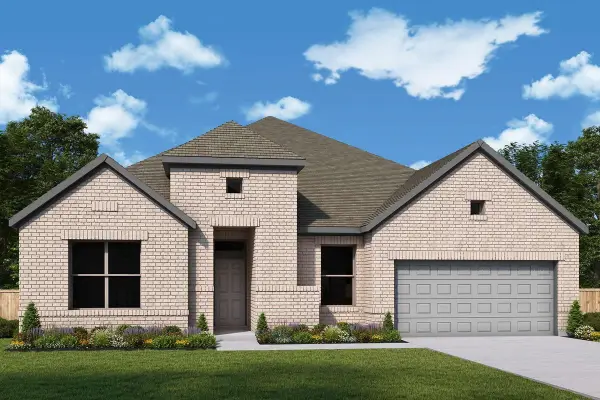 $712,828Active4 beds 3 baths3,092 sq. ft.
$712,828Active4 beds 3 baths3,092 sq. ft.208 Harmony Way, Northlake, TX 76247
MLS# 21085699Listed by: DAVID M. WEEKLEY - New
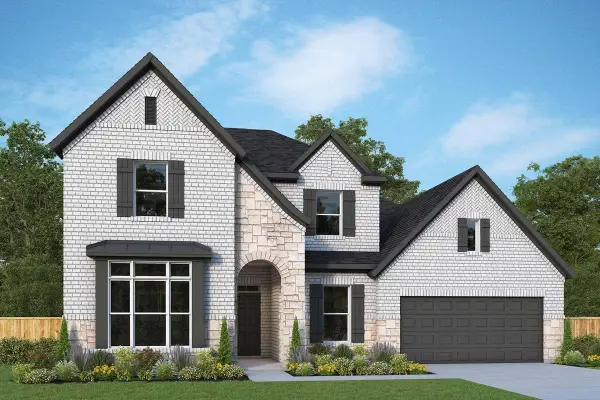 $768,280Active4 beds 4 baths3,753 sq. ft.
$768,280Active4 beds 4 baths3,753 sq. ft.212 Harmony Way N, Northlake, TX 76247
MLS# 21085719Listed by: DAVID M. WEEKLEY - New
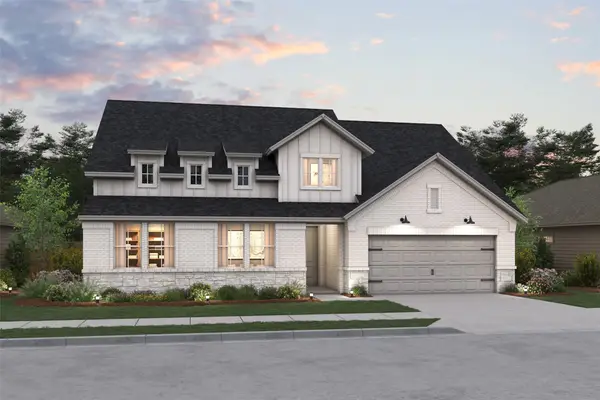 $590,000Active4 beds 3 baths2,823 sq. ft.
$590,000Active4 beds 3 baths2,823 sq. ft.1016 Butterfly Lane, Justin, TX 76247
MLS# 21085743Listed by: KEY TREK-CC - New
 $464,009Active4 beds 2 baths2,106 sq. ft.
$464,009Active4 beds 2 baths2,106 sq. ft.500 Claremont Drive, Justin, TX 76247
MLS# 21075474Listed by: ESCAPE REALTY - New
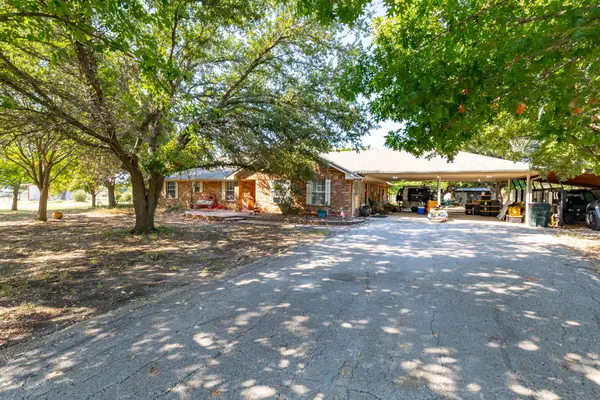 $699,000Active4 beds 3 baths2,460 sq. ft.
$699,000Active4 beds 3 baths2,460 sq. ft.9401 Collingwood Drive, Justin, TX 76247
MLS# 21083732Listed by: PARKER PROPERTIES REAL ESTATE
