8828 Lazy Oak Drive, Justin, TX 76247
Local realty services provided by:ERA Steve Cook & Co, Realtors
Listed by:michelle rawls817-715-5222
Office:keller williams realty
MLS#:21029153
Source:GDAR
Price summary
- Price:$673,400
- Price per sq. ft.:$222.32
- Monthly HOA dues:$41.67
About this home
***AFFORDABILITY is REAL! NO CITY TAXES and take advantage of LENDER PROVIDED 1-year temporary rate buydown, w potential savings up to $430 per month for the first year through listing agent's preferred lender! *** STUNNING 2023 custom farmhouse style home is a DREAM COME TRUE! Shows even better in person, come see for yourself all of the stylish upgrades this home has to offer! Located in Denton County, meet the best of both worlds, near the charming small-town atmosphere of Justin, combined with close proximity to the major metropolitan area of Dallas Fort Worth. Situated on just over a half acre w loads of curb appeal incl board and batten siding and stone facade. Welcome in through an entryway of solid hardwood floors that extend throughout the downstairs living areas and master suite. Ideal floorplan features kitchen, living room, master suite, second bedroom w adjacent full bath, guest half bath, and laundry room all downstairs. Upstairs includes a game room, two large bedrooms and a jack-n-jill bath w dual vanities. Chefs kitchen boasts a massive gray toned, center island with built-in sink. Beautiful white cabinets, with under cabinet lighting extend to ceiling providing plenty of storage space. Note gracious granite countertops, subway tile backsplash, propane gas cooktop, gorgeous pendant lighting and stainless steel appliances including double ovens and microwave. Plenty of seating at the kitchen island and in the the light filled breakfast nook. Open concept great room features a wall of windows overlooking the oversized backyard, wrapped wood beams, stone accented propane gas fireplace w natural wood mantle, and built-in cabinetry. Beautiful modern master bath includes separate vanities, glass enclosed shower w dual heads and bench seat, and stand alone tub. Enjoy being outdoors on your extended back patio. TONS of room to add a pool or ancillary buildings. Full house water softener system w reverse osmosis to kitchen, fridge & laundry.
Contact an agent
Home facts
- Year built:2023
- Listing ID #:21029153
- Added:61 day(s) ago
- Updated:October 09, 2025 at 11:47 AM
Rooms and interior
- Bedrooms:4
- Total bathrooms:4
- Full bathrooms:3
- Half bathrooms:1
- Living area:3,029 sq. ft.
Heating and cooling
- Cooling:Ceiling Fans, Central Air, Electric
- Heating:Central, Fireplaces, Propane
Structure and exterior
- Roof:Composition
- Year built:2023
- Building area:3,029 sq. ft.
- Lot area:0.55 Acres
Schools
- High school:Northwest
- Middle school:Pike
- Elementary school:Justin
Finances and disclosures
- Price:$673,400
- Price per sq. ft.:$222.32
- Tax amount:$8,261
New listings near 8828 Lazy Oak Drive
- New
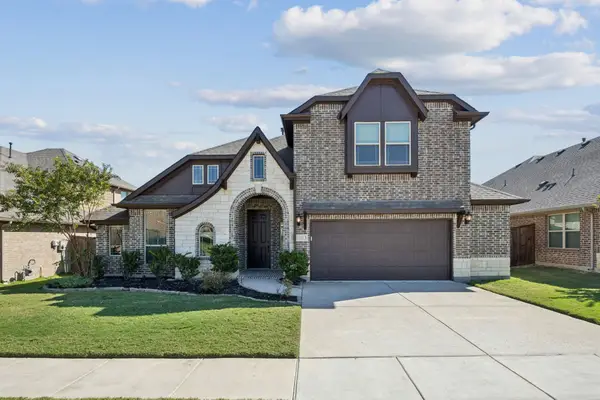 $475,000Active4 beds 3 baths3,298 sq. ft.
$475,000Active4 beds 3 baths3,298 sq. ft.1013 Kettlewood Drive, Justin, TX 76247
MLS# 21062192Listed by: EBBY HALLIDAY, REALTORS  $401,442Active4 beds 2 baths2,008 sq. ft.
$401,442Active4 beds 2 baths2,008 sq. ft.8708 Leafy Lane, Justin, TX 76247
MLS# 21074691Listed by: CENTURY 21 MIKE BOWMAN, INC.- New
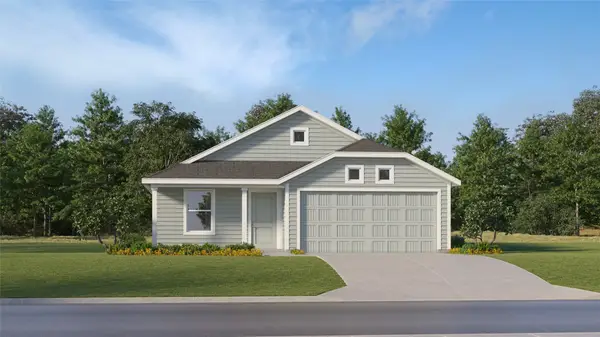 $254,574Active3 beds 2 baths1,474 sq. ft.
$254,574Active3 beds 2 baths1,474 sq. ft.12439 Lost Rock Drive, Justin, TX 76247
MLS# 21085917Listed by: TURNER MANGUM,LLC - New
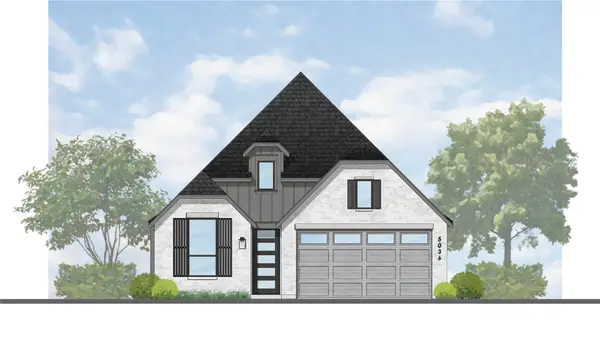 $400,000Active4 beds 3 baths1,941 sq. ft.
$400,000Active4 beds 3 baths1,941 sq. ft.11729 Treehouse Trail, Justin, TX 76247
MLS# 21085746Listed by: DINA VERTERAMO - New
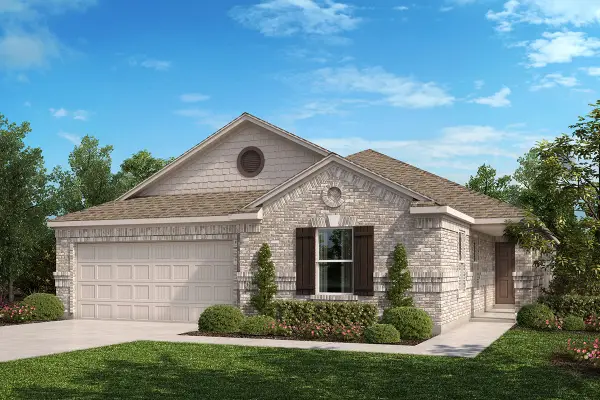 $363,199Active4 beds 2 baths2,085 sq. ft.
$363,199Active4 beds 2 baths2,085 sq. ft.522 Claremont Drive, Justin, TX 76247
MLS# 21085825Listed by: KELLER WILLIAMS LEGACY - New
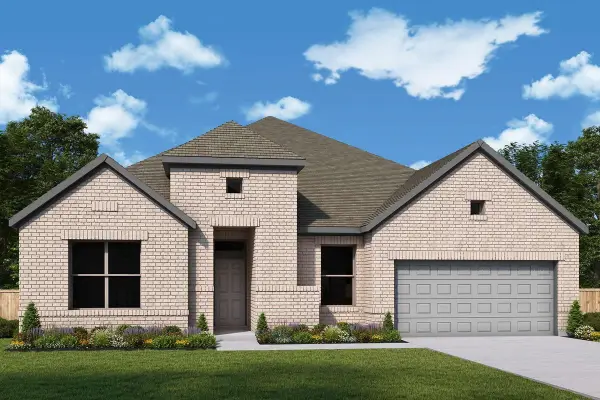 $712,828Active4 beds 3 baths3,092 sq. ft.
$712,828Active4 beds 3 baths3,092 sq. ft.208 Harmony Way, Northlake, TX 76247
MLS# 21085699Listed by: DAVID M. WEEKLEY - New
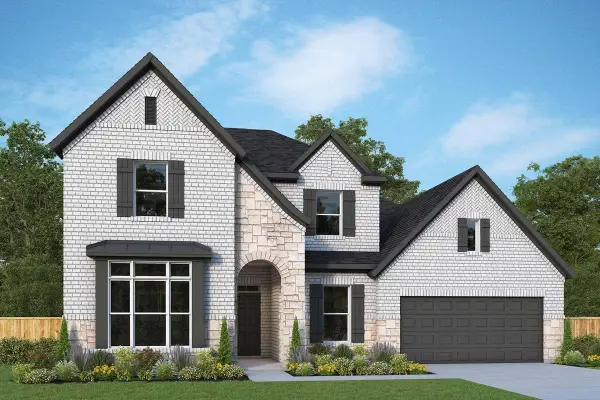 $768,280Active4 beds 4 baths3,753 sq. ft.
$768,280Active4 beds 4 baths3,753 sq. ft.212 Harmony Way N, Northlake, TX 76247
MLS# 21085719Listed by: DAVID M. WEEKLEY - New
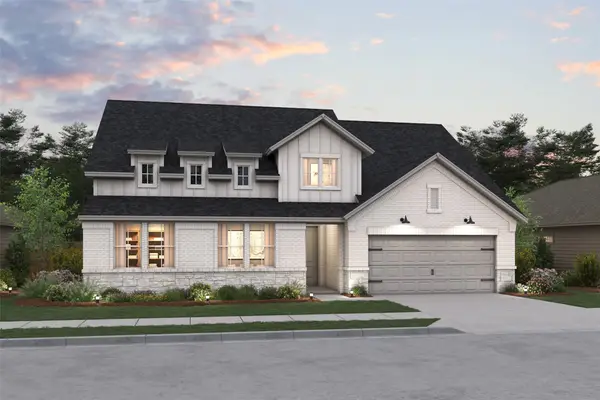 $590,000Active4 beds 3 baths2,823 sq. ft.
$590,000Active4 beds 3 baths2,823 sq. ft.1016 Butterfly Lane, Justin, TX 76247
MLS# 21085743Listed by: KEY TREK-CC - New
 $464,009Active4 beds 2 baths2,106 sq. ft.
$464,009Active4 beds 2 baths2,106 sq. ft.500 Claremont Drive, Justin, TX 76247
MLS# 21075474Listed by: ESCAPE REALTY - New
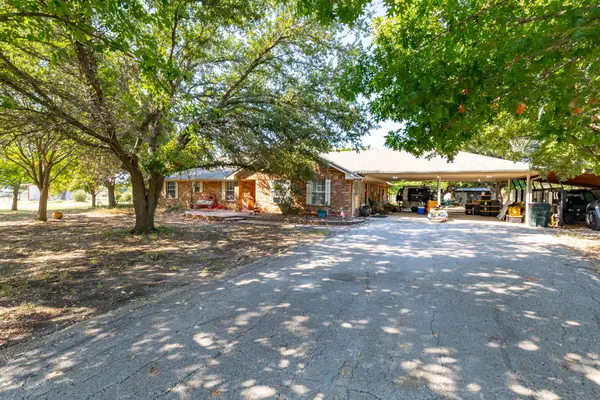 $699,000Active4 beds 3 baths2,460 sq. ft.
$699,000Active4 beds 3 baths2,460 sq. ft.9401 Collingwood Drive, Justin, TX 76247
MLS# 21083732Listed by: PARKER PROPERTIES REAL ESTATE
