24511 Forest Canopy Drive, Katy, TX 77493
Local realty services provided by:American Real Estate ERA Powered

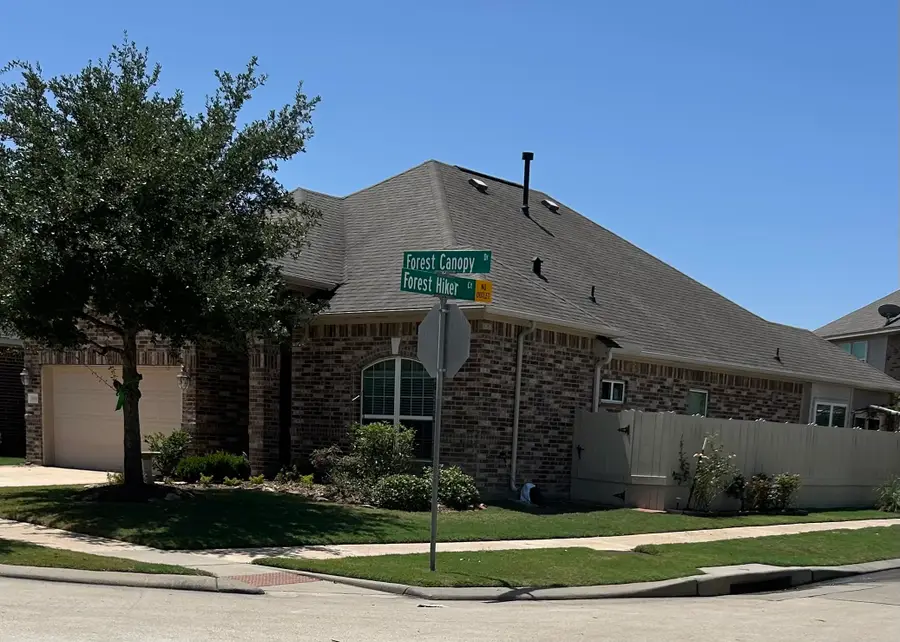
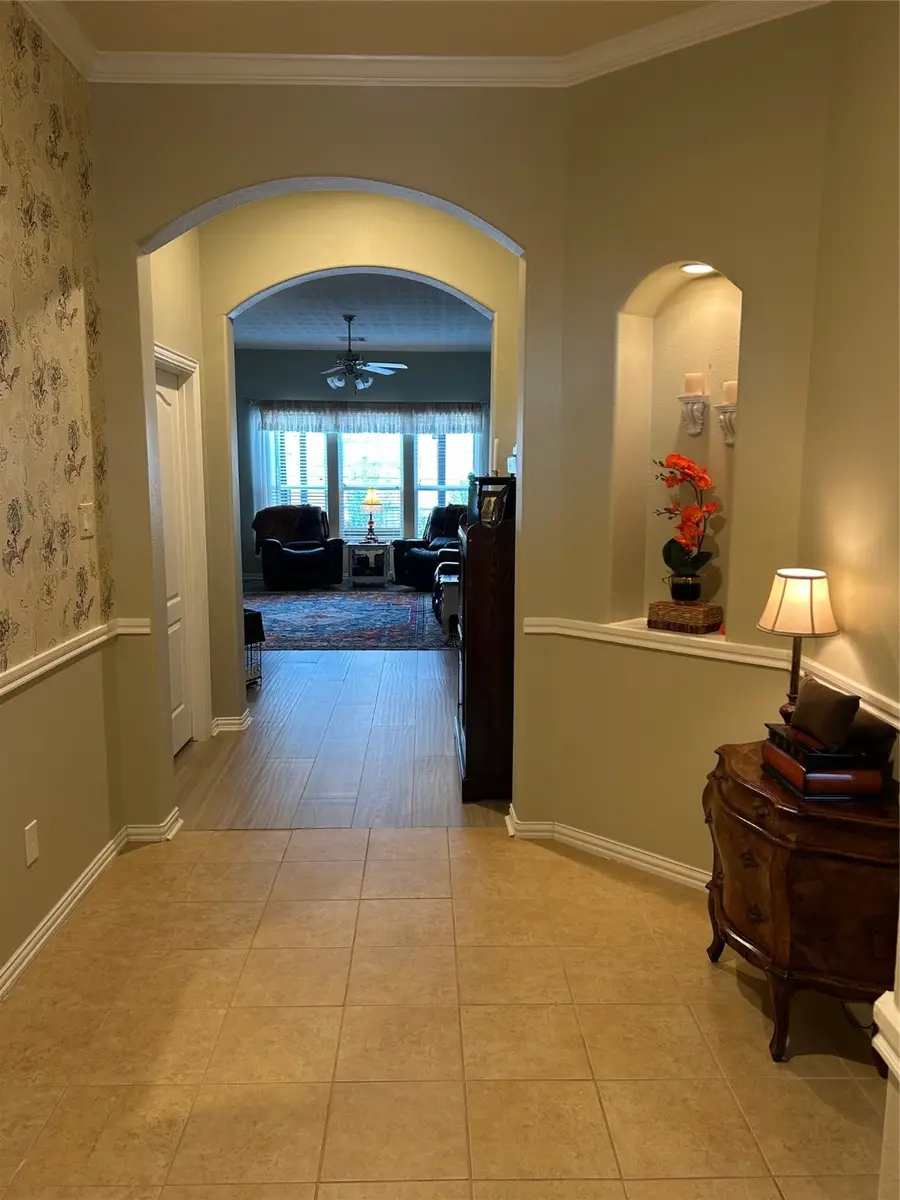
24511 Forest Canopy Drive,Katy, TX 77493
$312,000
- 3 Beds
- 2 Baths
- 1,590 sq. ft.
- Single family
- Active
Listed by:melody thomas
Office:rockin 4c properties
MLS#:18354531
Source:HARMLS
Price summary
- Price:$312,000
- Price per sq. ft.:$196.23
- Monthly HOA dues:$49.58
About this home
This home boasts a spacious master suite, providing a tranquil retreat. The heart of the home is a generously sized great room, thoughtfully designed for meal preparation while still allowing for room for family gatherings. Imagine preparing dinner while your children play nearby or enjoying evening conversations with family and guests. Adding to its appeal is a beautifully enclosed sunroom/office, bathed in natural light through its three walls of sliding glass doors. This versatile space offers endless possibilities! Step outside to a backyard oasis, perfect for relaxation and outdoor enjoyment. Two patios provide ample space for entertaining, while walkways meander around a raised flower and vegetable garden. A garden shed and an automated drip irrigation system simplify gardening chores. The home includes a hot tub, a shed for extra storage, and patio covers. This home offers a truly exceptional blend of comfort, convenience, and style. You won't be disappointed!
Contact an agent
Home facts
- Year built:2015
- Listing Id #:18354531
- Updated:August 19, 2025 at 08:06 PM
Rooms and interior
- Bedrooms:3
- Total bathrooms:2
- Full bathrooms:2
- Living area:1,590 sq. ft.
Heating and cooling
- Cooling:Central Air, Electric
- Heating:Central, Gas
Structure and exterior
- Roof:Composition
- Year built:2015
- Building area:1,590 sq. ft.
- Lot area:0.13 Acres
Schools
- High school:PAETOW HIGH SCHOOL
- Middle school:HASKETT JUNIOR HIGH SCHOOL
- Elementary school:KING ELEMENTARY SCHOOL
Utilities
- Sewer:Public Sewer
Finances and disclosures
- Price:$312,000
- Price per sq. ft.:$196.23
- Tax amount:$6,339 (2024)
New listings near 24511 Forest Canopy Drive
- New
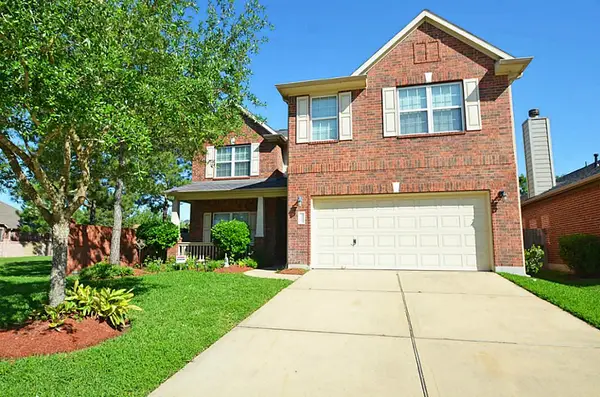 $425,000Active4 beds 4 baths2,611 sq. ft.
$425,000Active4 beds 4 baths2,611 sq. ft.4411 Wellington Grove Lane, Katy, TX 77494
MLS# 35184076Listed by: TEXAS HOMES REALTY - New
 $494,846Active5 beds 3 baths2,600 sq. ft.
$494,846Active5 beds 3 baths2,600 sq. ft.24926 Vervain Meadow Trail, Katy, TX 77493
MLS# 37253512Listed by: WESTIN HOMES - New
 $706,330Active5 beds 5 baths3,793 sq. ft.
$706,330Active5 beds 5 baths3,793 sq. ft.25215 Aster Hills Lane, Katy, TX 77493
MLS# 47479531Listed by: WESTIN HOMES - New
 $230,000Active4 beds 2 baths1,596 sq. ft.
$230,000Active4 beds 2 baths1,596 sq. ft.20924 Patriot Park Lane, Katy, TX 77449
MLS# 24879143Listed by: JASON MITCHELL REAL ESTATE LLC - New
 $615,000Active5 beds 5 baths3,980 sq. ft.
$615,000Active5 beds 5 baths3,980 sq. ft.1922 Briarchester Drive, Katy, TX 77450
MLS# 28282697Listed by: EXP REALTY LLC - New
 $910,000Active5 beds 5 baths4,641 sq. ft.
$910,000Active5 beds 5 baths4,641 sq. ft.27903 Norfolk Trail Lane, Katy, TX 77494
MLS# 23732507Listed by: CORCORAN GENESIS - New
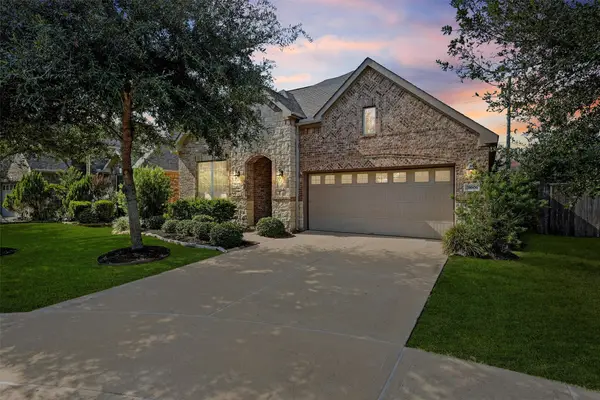 $515,000Active3 beds 3 baths2,672 sq. ft.
$515,000Active3 beds 3 baths2,672 sq. ft.28606 Brush Park Trail, Katy, TX 77494
MLS# 83597020Listed by: BRAY REAL ESTATE GROUP LLC - New
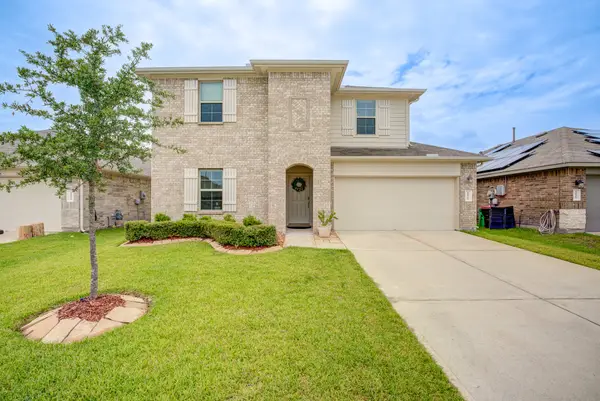 $374,900Active5 beds 3 baths2,819 sq. ft.
$374,900Active5 beds 3 baths2,819 sq. ft.4423 Andorno Drive, Katy, TX 77449
MLS# 15022651Listed by: KELLER WILLIAMS PLATINUM - New
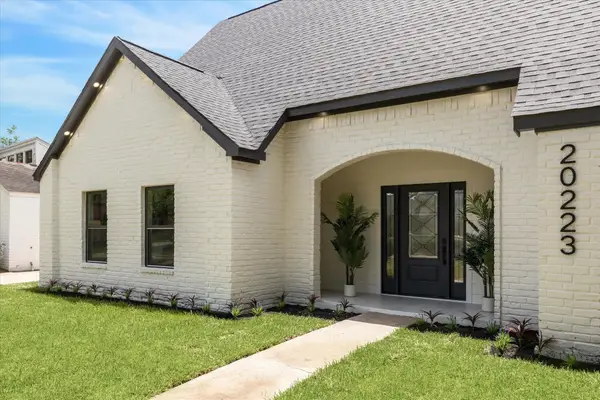 $599,000Active4 beds 4 baths2,579 sq. ft.
$599,000Active4 beds 4 baths2,579 sq. ft.20223 Laurel Lock Drive, Katy, TX 77450
MLS# 54984299Listed by: WYNNWOOD GROUP - New
 $261,990Active3 beds 2 baths1,434 sq. ft.
$261,990Active3 beds 2 baths1,434 sq. ft.3080 Dylan Skyland Key, Katy, TX 77493
MLS# 67164091Listed by: D.R. HORTON HOMES

