29503 Beech Tree Bend, Katy, TX 77494
Local realty services provided by:ERA Experts
29503 Beech Tree Bend,Katy, TX 77494
$775,000
- 5 Beds
- 5 Baths
- 3,700 sq. ft.
- Single family
- Active
Listed by:sheree lukong
Office:walzel properties - corporate office
MLS#:90625040
Source:HARMLS
Price summary
- Price:$775,000
- Price per sq. ft.:$209.46
- Monthly HOA dues:$93.75
About this home
Welcome to luxury living in one of Katy’s most desirable Master-planned communities, Jordan Ranch! Zoned to A-rated schools with quick access to I-10, Grand Parkway 99, Westpark Tollway, and Texas Heritage Parkway!This stunning two-story home sits on a massive over-sized lot with a private backyard oasis. Enjoy the modern pool complete with a tanning ledge, hot tub, and a fully equipped outdoor kitchen, perfect for entertaining. Relax year-round on the extended covered patio featuring an electric fireplace and sliding glass doors that seamlessly connect indoor and outdoor living. This home offers 5 spacious bedrooms and 4.5 bathrooms, private office, Gameroom, TWO ENSUITE bedrooms—one on the main floor and another upstairs. OVERSIZED LAUNDRY ROOM! Resort-style neighborhood amenities: lazy river, resort pool, tennis courts, soccer fields, fitness center, playgrounds, walking trails, pickleball, dog park, and lakes. Free community events all year round! Walking distance to HEB and shops!
Contact an agent
Home facts
- Year built:2022
- Listing ID #:90625040
- Updated:October 29, 2025 at 11:11 PM
Rooms and interior
- Bedrooms:5
- Total bathrooms:5
- Full bathrooms:4
- Half bathrooms:1
- Living area:3,700 sq. ft.
Heating and cooling
- Cooling:Attic Fan, Central Air, Electric
- Heating:Central, Gas
Structure and exterior
- Roof:Composition
- Year built:2022
- Building area:3,700 sq. ft.
- Lot area:0.26 Acres
Schools
- High school:FULSHEAR HIGH SCHOOL
- Middle school:LEAMAN JUNIOR HIGH SCHOOL
- Elementary school:LINDSEY ELEMENTARY SCHOOL (LAMAR)
Utilities
- Sewer:Public Sewer
Finances and disclosures
- Price:$775,000
- Price per sq. ft.:$209.46
- Tax amount:$19,077 (2025)
New listings near 29503 Beech Tree Bend
- New
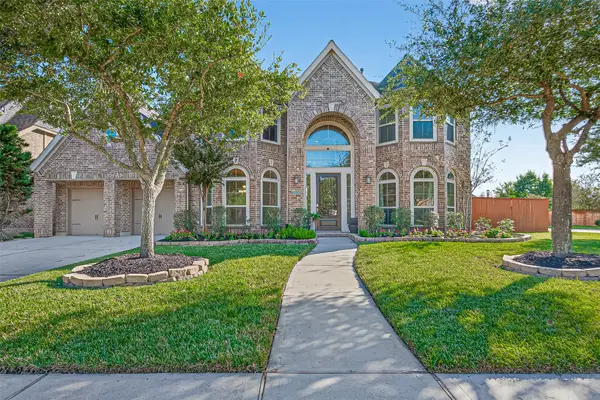 $875,000Active5 beds 5 baths4,891 sq. ft.
$875,000Active5 beds 5 baths4,891 sq. ft.27419 Gladway Manor Drive, Katy, TX 77494
MLS# 84451128Listed by: BERKSHIRE HATHAWAY HOMESERVICES PREMIER PROPERTIES - Open Sun, 3 to 5pmNew
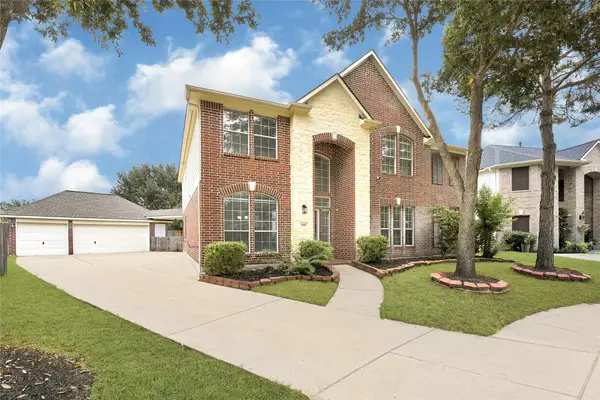 $529,000Active4 beds 4 baths3,708 sq. ft.
$529,000Active4 beds 4 baths3,708 sq. ft.6103 Sebastian Hill, Katy, TX 77494
MLS# 21526218Listed by: GREAT WALL REALTY LLC - New
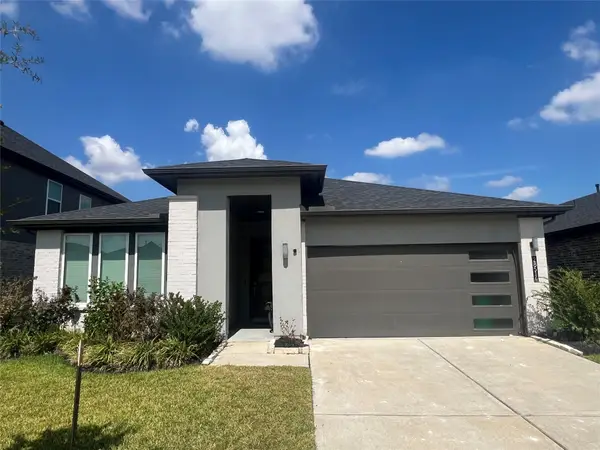 $425,000Active4 beds 3 baths2,434 sq. ft.
$425,000Active4 beds 3 baths2,434 sq. ft.28514 Eli Eagle Street, Katy, TX 77494
MLS# 26587516Listed by: EXCEL REALTY CO - New
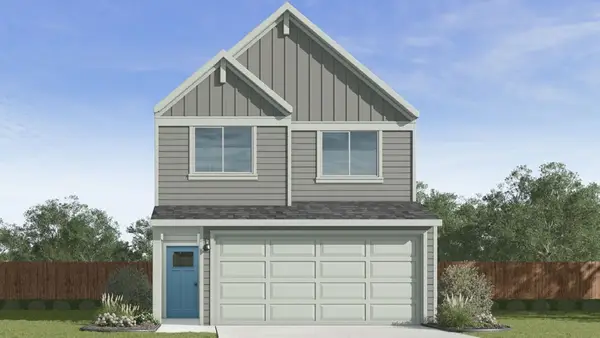 $350,990Active3 beds 3 baths1,820 sq. ft.
$350,990Active3 beds 3 baths1,820 sq. ft.28226 Meadowlark Sky Drive, Katy, TX 77494
MLS# 51809275Listed by: D.R. HORTON - TEXAS, LTD - New
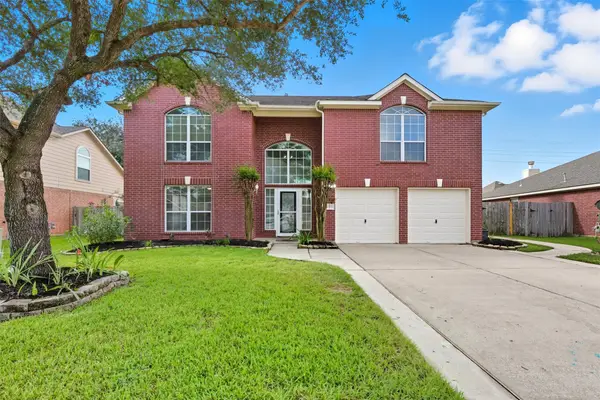 $399,500Active4 beds 3 baths2,664 sq. ft.
$399,500Active4 beds 3 baths2,664 sq. ft.6211 S Fawnlake Drive, Katy, TX 77493
MLS# 59164485Listed by: C.R.REALTY - New
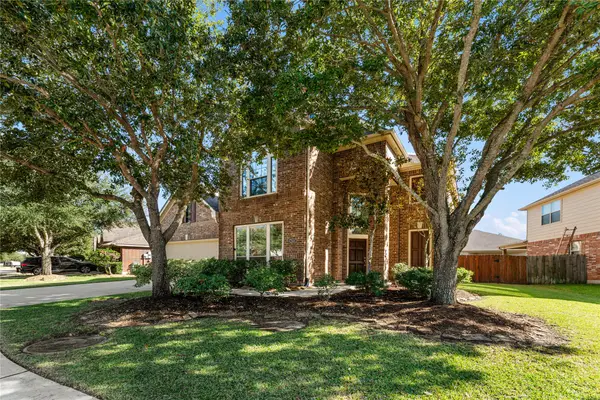 $560,000Active5 beds 4 baths3,584 sq. ft.
$560,000Active5 beds 4 baths3,584 sq. ft.26643 Juniper Forest Fall Lane W, Katy, TX 77494
MLS# 71224614Listed by: BRAZOS COUNTY REALTY, LLC - New
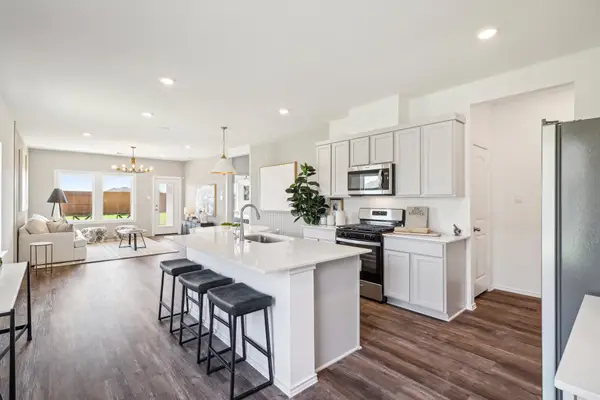 $338,990Active4 beds 3 baths2,182 sq. ft.
$338,990Active4 beds 3 baths2,182 sq. ft.3017 Teal Breeze Lane, Katy, TX 77493
MLS# 82467571Listed by: D.R. HORTON HOMES 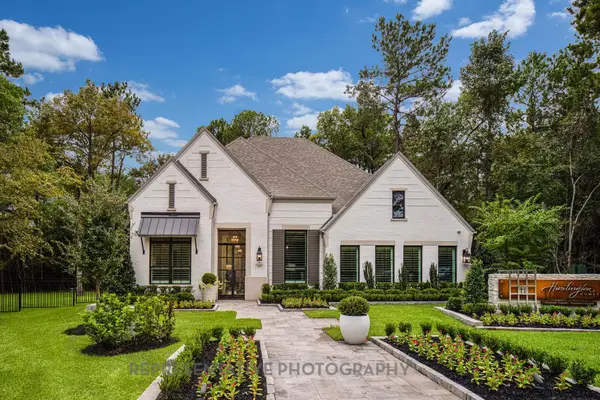 $767,687Pending4 beds 3 baths3,210 sq. ft.
$767,687Pending4 beds 3 baths3,210 sq. ft.400 Soaring Sparrow Trail, Katy, TX 77493
MLS# 24878525Listed by: DINA VERTERAMO- Open Sat, 12 to 3pmNew
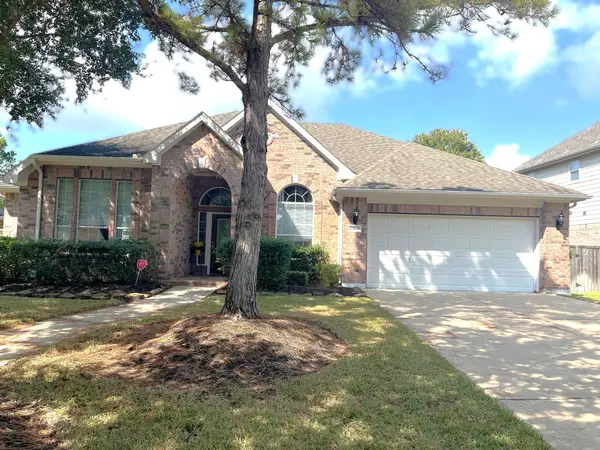 $510,000Active4 beds 3 baths2,659 sq. ft.
$510,000Active4 beds 3 baths2,659 sq. ft.23530 Whispering Wind, Katy, TX 77494
MLS# 72534402Listed by: LENORE SMITH REALTY GROUP, INC
