1007 Mesquite Drive, Keller, TX 76248
Local realty services provided by:ERA Steve Cook & Co, Realtors
1007 Mesquite Drive,Keller, TX 76248
$645,000
- 4 Beds
- 3 Baths
- 2,650 sq. ft.
- Single family
- Active
Listed by:kimberly saylor267-446-6590
Office:keller williams realty
MLS#:21064588
Source:GDAR
Price summary
- Price:$645,000
- Price per sq. ft.:$243.4
- Monthly HOA dues:$10.83
About this home
MAKE AN END OF SUMMER SPLASH in this beautiful custom home in sought after Highland Oaks of Keller! An ideal home for entertaining; the private, landscaped backyard features an amazing swimming pool with water features. Enjoy the covered back patio as your perfect hang-out space, or catch some sun around the pool deck. Inside features 4 bedrooms, ideally situated with a downstairs master suite and additional guest room, and two secondary bedrooms upstairs. Updated baths are to die for and are a must see! The cozy kitchen is highlighted with white cabinetry, stainless steel appliances including double ovens, and a window overlooking the front. The upstairs game room is huge with lots of space for the whole family to enjoy. Need extra parking? Check out the rear entry garage with long side drive and additional concrete parking pad in back. In the heart of Keller feeding to award winning Keller ISD. All the amenities of Dallas and Fort Worth within minutes in either direction.
Contact an agent
Home facts
- Year built:1988
- Listing ID #:21064588
- Added:1 day(s) ago
- Updated:October 15, 2025 at 05:47 PM
Rooms and interior
- Bedrooms:4
- Total bathrooms:3
- Full bathrooms:2
- Half bathrooms:1
- Living area:2,650 sq. ft.
Heating and cooling
- Cooling:Ceiling Fans, Central Air, Multi Units
- Heating:Central, Fireplaces, Natural Gas
Structure and exterior
- Roof:Composition
- Year built:1988
- Building area:2,650 sq. ft.
- Lot area:0.21 Acres
Schools
- High school:Keller
- Middle school:Indian Springs
- Elementary school:Shadygrove
Finances and disclosures
- Price:$645,000
- Price per sq. ft.:$243.4
- Tax amount:$9,758
New listings near 1007 Mesquite Drive
- New
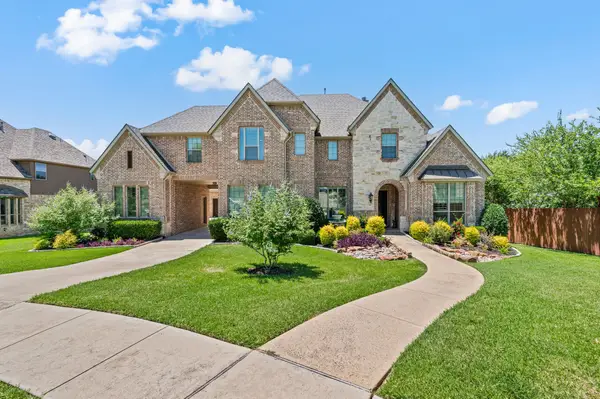 $1,295,000Active5 beds 6 baths4,462 sq. ft.
$1,295,000Active5 beds 6 baths4,462 sq. ft.700 Windy Ridge Drive, Keller, TX 76248
MLS# 21079024Listed by: EXP REALTY, LLC - New
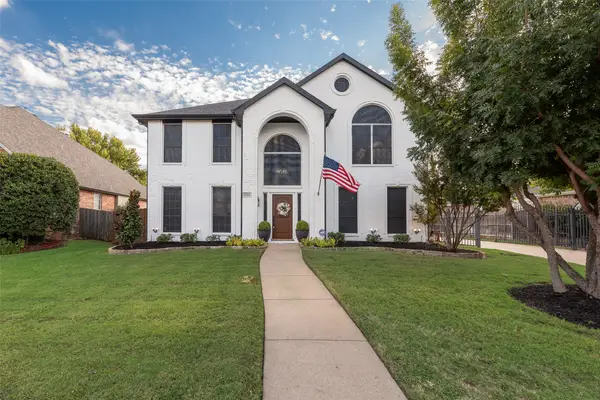 $569,000Active4 beds 3 baths2,654 sq. ft.
$569,000Active4 beds 3 baths2,654 sq. ft.1914 Overlook Ridge Drive, Keller, TX 76248
MLS# 21083917Listed by: CENTURY 21 MIKE BOWMAN, INC. - New
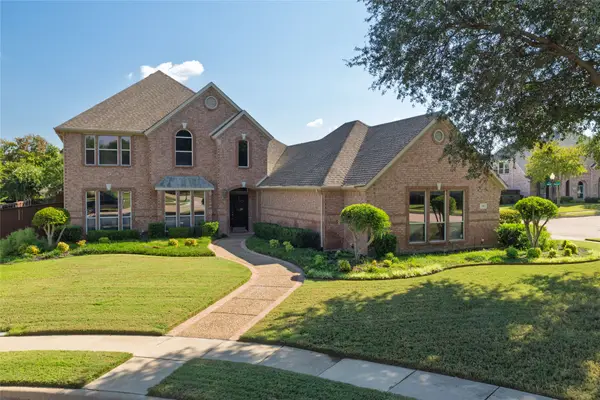 $875,000Active4 beds 3 baths3,423 sq. ft.
$875,000Active4 beds 3 baths3,423 sq. ft.715 Misty Court, Keller, TX 76248
MLS# 21083831Listed by: KELLER WILLIAMS REALTY - New
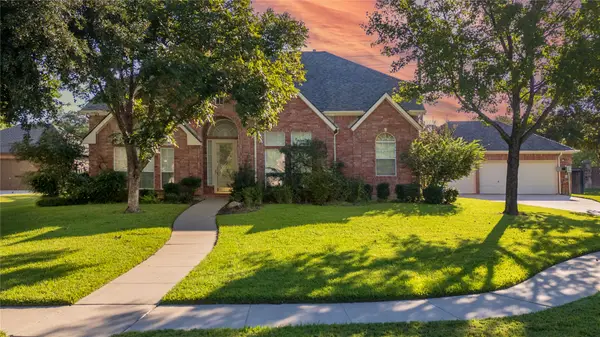 $614,990Active4 beds 4 baths2,875 sq. ft.
$614,990Active4 beds 4 baths2,875 sq. ft.705 Martha Court, Keller, TX 76248
MLS# 21084049Listed by: MONUMENT REALTY - Open Sat, 11am to 2pmNew
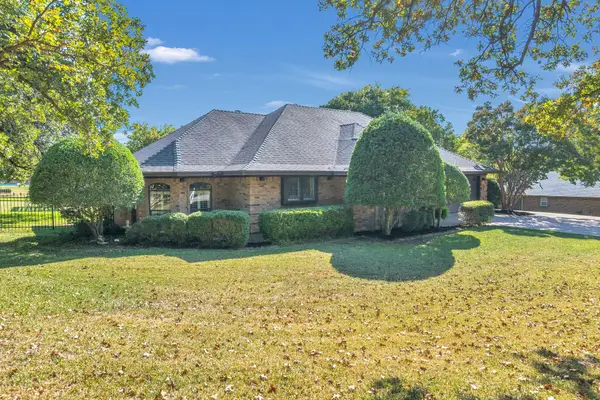 $550,000Active3 beds 2 baths2,088 sq. ft.
$550,000Active3 beds 2 baths2,088 sq. ft.416 Woodland Trail, Keller, TX 76248
MLS# 21059984Listed by: JPAR NORTH METRO - New
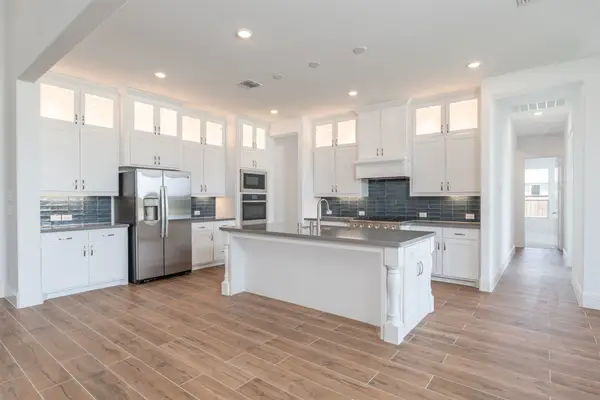 $1,100,000Active3 beds 3 baths3,511 sq. ft.
$1,100,000Active3 beds 3 baths3,511 sq. ft.901 Bluebonnet Drive, Keller, TX 76248
MLS# 21073654Listed by: 24:15 REALTY - New
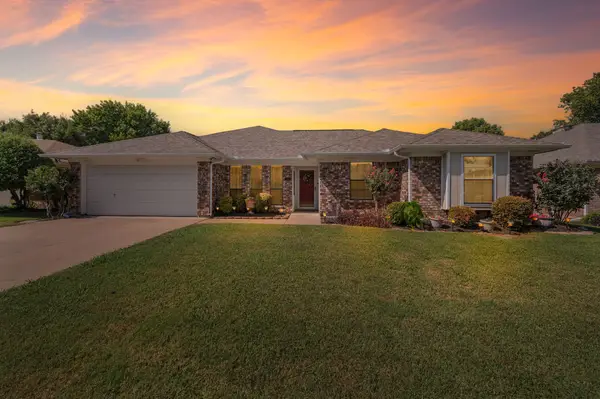 $350,000Active4 beds 2 baths1,733 sq. ft.
$350,000Active4 beds 2 baths1,733 sq. ft.760 Santa Fe Trail, Keller, TX 76248
MLS# 21073644Listed by: BRAY REAL ESTATE-FT WORTH - New
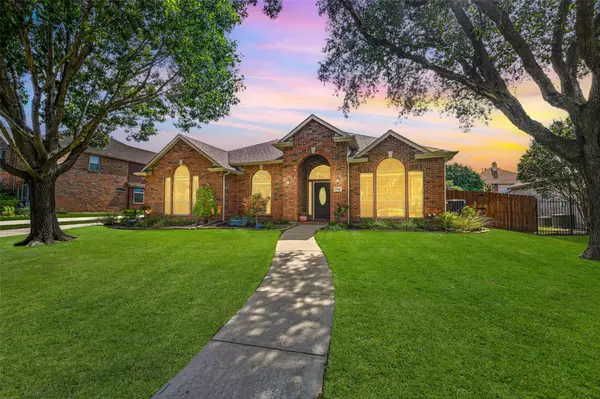 $599,900Active4 beds 2 baths2,487 sq. ft.
$599,900Active4 beds 2 baths2,487 sq. ft.1916 Fall Creek Trail, Keller, TX 76248
MLS# 21081997Listed by: IRON STAR REALTY - New
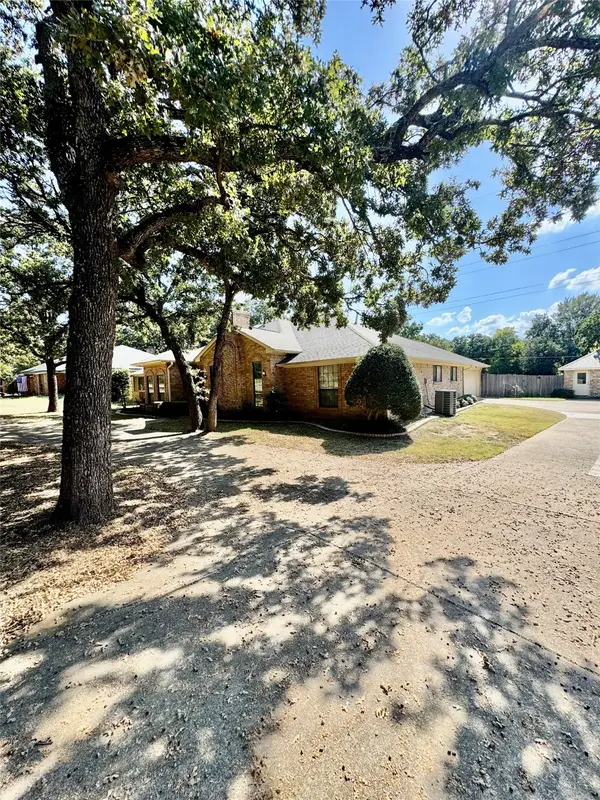 $550,000Active3 beds 3 baths2,530 sq. ft.
$550,000Active3 beds 3 baths2,530 sq. ft.408 Moonlight Lane, Keller, TX 76248
MLS# 21076092Listed by: WHITE ROCK REALTY
